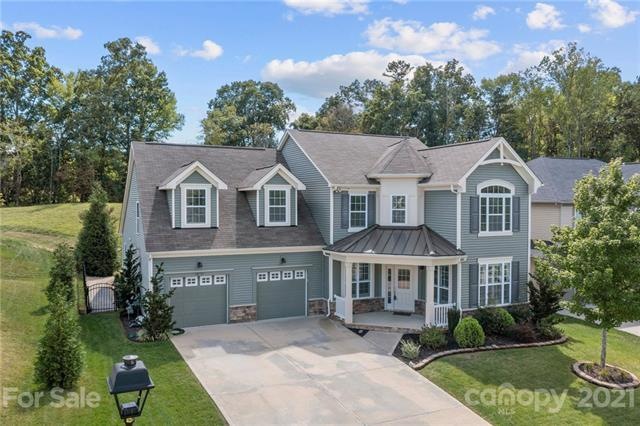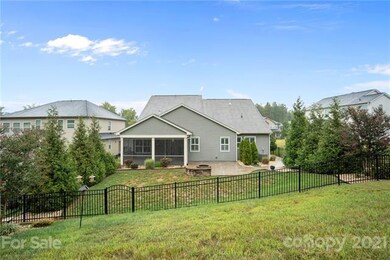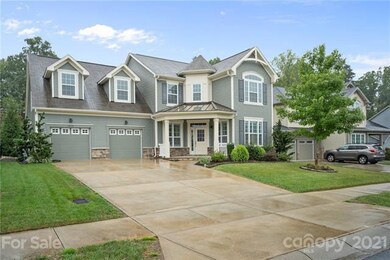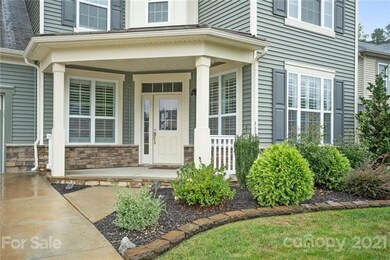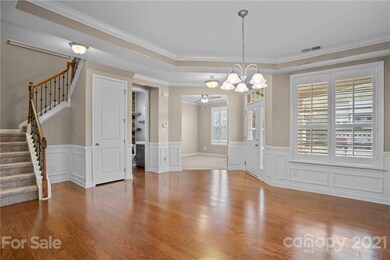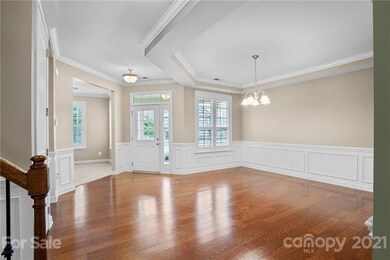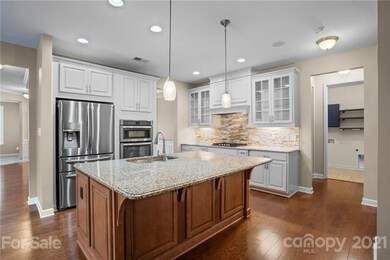
10111 Dublin Ct Concord, NC 28027
Estimated Value: $592,278 - $607,000
Highlights
- Open Floorplan
- Traditional Architecture
- Community Pool
- W.R. Odell Elementary School Rated A-
- Wood Flooring
- Attached Garage
About This Home
As of October 2021Prepare to be impressed! This stunning home features a gorgeous gourmet kitchen with a huge island, 5 burner gas cooktop, wall oven, upgraded cabinets & lighting. A generous owners suite on the main level with luxury bath: Separate vanities, Granite counters, large Frameless Shower, and Bench Seat. A beautiful Stone Gas Fireplace in the great room and 5” Hardwoods. 9 ft ceilings and 8 ft doors on main level. Upstairs showcases 3 large bedrooms and a Massive Bonus Room. Many Upgrades & special electronic features including a Security System & Surround Sound throughout. Upscale Bahama shutters on the main level. A Clean and well maintained home. The outdoor entertaining areas feature a Covered Screened Porch with an Extended Stamped Concrete Patio & Fire Pit. Fenced beautiful green yard with an Irrigation system. LOW CABARRUS TAXES & OUTSTANDING SCHOOLS. Convenient location to I 85, schools, shopping, airport, hospitals. 20 minutes to Charlotte, Huntersville, and Mooresville.
Last Agent to Sell the Property
Lantern Realty & Development, LLC License #216222 Listed on: 09/24/2021

Home Details
Home Type
- Single Family
Year Built
- Built in 2014
Lot Details
- Front Green Space
- Level Lot
- Irrigation
- Cleared Lot
HOA Fees
- $63 Monthly HOA Fees
Parking
- Attached Garage
Home Design
- Traditional Architecture
- Slab Foundation
- Vinyl Siding
Interior Spaces
- Open Floorplan
- Tray Ceiling
- Gas Log Fireplace
- Insulated Windows
- Window Treatments
- Pull Down Stairs to Attic
- Storm Doors
- Kitchen Island
Flooring
- Wood
- Tile
Bedrooms and Bathrooms
- Walk-In Closet
- Garden Bath
Additional Features
- Fire Pit
- Cable TV Available
Listing and Financial Details
- Assessor Parcel Number 4672-96-4521-0000
Community Details
Overview
- Hawthorne Association, Phone Number (704) 377-0114
- Built by Mattamy Homes
Recreation
- Community Playground
- Community Pool
Ownership History
Purchase Details
Home Financials for this Owner
Home Financials are based on the most recent Mortgage that was taken out on this home.Purchase Details
Home Financials for this Owner
Home Financials are based on the most recent Mortgage that was taken out on this home.Purchase Details
Home Financials for this Owner
Home Financials are based on the most recent Mortgage that was taken out on this home.Similar Homes in Concord, NC
Home Values in the Area
Average Home Value in this Area
Purchase History
| Date | Buyer | Sale Price | Title Company |
|---|---|---|---|
| Prentice Steven | $495,000 | None Available | |
| Faber John F | $375,000 | None Available | |
| Lane Phillip | $346,500 | Chicago Title Co |
Mortgage History
| Date | Status | Borrower | Loan Amount |
|---|---|---|---|
| Open | Prentice Steven | $280,000 | |
| Previous Owner | Lane Phillip | $347,500 | |
| Previous Owner | Lane Phillip | $346,085 |
Property History
| Date | Event | Price | Change | Sq Ft Price |
|---|---|---|---|---|
| 10/28/2021 10/28/21 | Sold | $495,000 | -1.0% | $153 / Sq Ft |
| 09/27/2021 09/27/21 | Pending | -- | -- | -- |
| 09/24/2021 09/24/21 | For Sale | $500,000 | +33.3% | $155 / Sq Ft |
| 07/31/2017 07/31/17 | Sold | $375,000 | -2.6% | $112 / Sq Ft |
| 07/01/2017 07/01/17 | Pending | -- | -- | -- |
| 06/07/2017 06/07/17 | For Sale | $384,900 | -- | $115 / Sq Ft |
Tax History Compared to Growth
Tax History
| Year | Tax Paid | Tax Assessment Tax Assessment Total Assessment is a certain percentage of the fair market value that is determined by local assessors to be the total taxable value of land and additions on the property. | Land | Improvement |
|---|---|---|---|---|
| 2024 | $6,721 | $591,860 | $102,000 | $489,860 |
| 2023 | $5,487 | $400,520 | $76,000 | $324,520 |
| 2022 | $5,487 | $393,140 | $76,000 | $317,140 |
| 2021 | $5,386 | $393,140 | $76,000 | $317,140 |
| 2020 | $5,386 | $393,140 | $76,000 | $317,140 |
| 2019 | $4,592 | $335,170 | $51,000 | $284,170 |
| 2018 | $4,525 | $335,170 | $51,000 | $284,170 |
| 2017 | $4,458 | $335,170 | $51,000 | $284,170 |
| 2016 | $4,458 | $221,860 | $43,000 | $178,860 |
Agents Affiliated with this Home
-
Pam Lambert

Seller's Agent in 2021
Pam Lambert
Lantern Realty & Development, LLC
(704) 791-1074
53 Total Sales
-
Susan Johnson

Buyer's Agent in 2021
Susan Johnson
Keller Williams Lake Norman
87 Total Sales
-
The Corcoran Team

Seller's Agent in 2017
The Corcoran Team
DRB Group of North Carolina, LLC
(781) 346-3243
20 Total Sales
Map
Source: Canopy MLS (Canopy Realtor® Association)
MLS Number: CAR3785650
APN: 4672-96-4521-0000
- 3186 Helmsley Ct
- 2760 Berkhamstead Cir
- 2835 Berkhamstead Cir
- 10118 Castlebrooke Dr
- 2830 Berkhamstead Cir
- 10161 Castlebrooke Dr
- 9940 Manor Vista Trail
- 9944 Manor Vista Trail
- 9948 Manor Vista Trail
- 9952 Manor Vista Trail
- 9932 Manor Vista Trail
- 9956 Manor Vista Trail
- 9928 Manor Vista Trail
- 9924 Manor Vista Trail
- 9921 Manor Vista Trail
- 10170 Enclave Cir
- 9900 Manor Vista Trail
- 9900 Manor Vista Trail
- 9900 Manor Vista Trail
- 9900 Manor Vista Trail
- 10111 Dublin Ct
- 10117 Dublin Ct
- 3126 Helmsley Ct Unit CB-65
- 3126 Helmsley Ct
- 3130 Helmsley Ct
- 10123 Dublin Ct
- 3134 Helmsley Ct
- 10112 Dublin Ct
- 10112 Dublin Ct Unit 50
- 10118 Dublin Ct Unit 51
- 10118 Dublin Ct
- 10129 Dublin Ct
- 10106 Dublin Ct
- 3138 Helmsley Ct Unit CB-68
- 3127 Helmsley Ct
- 3133 Helmsley Ct
- 10135 Dublin Ct Unit 60
- 3142 Helmsley Ct
- 3121 Helmsley Ct Unit 31
- 3143 Helmsley Ct
