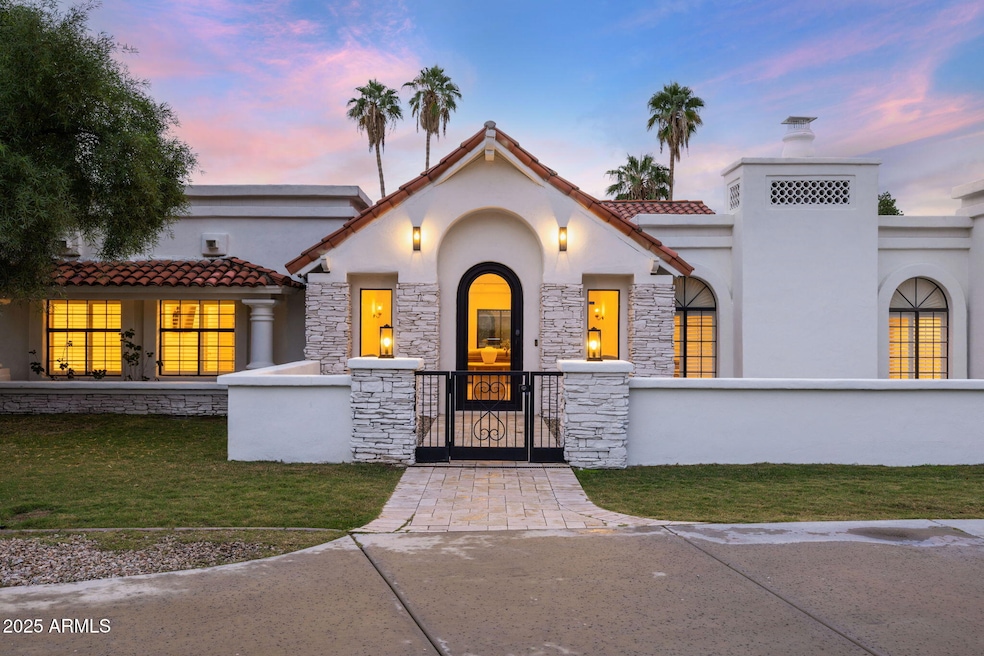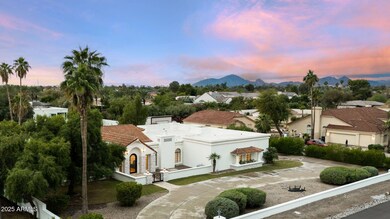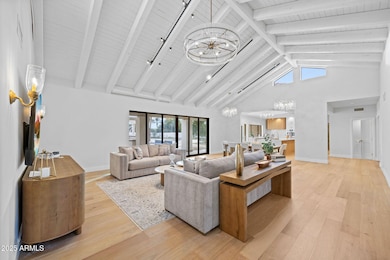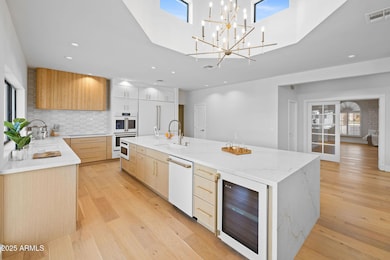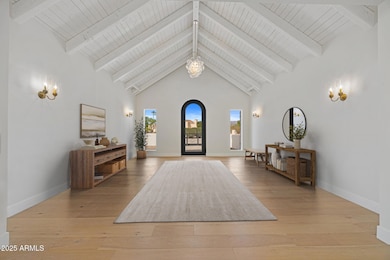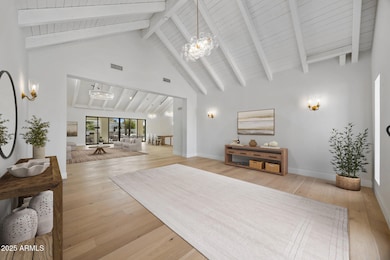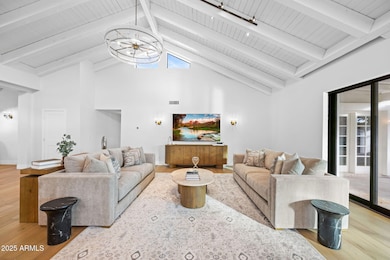10111 E Cholla St Scottsdale, AZ 85260
Shea Corridor NeighborhoodEstimated payment $24,421/month
Highlights
- Guest House
- Horses Allowed On Property
- Play Pool
- Laguna Elementary School Rated A
- Tennis Courts
- RV Garage
About This Home
RARE ESTATE - COMPLETELY RENOVATED & 6 CAR GARAGE! Experience refined Scottsdale living in this fully reimagined Cactus Corridor estate, where modern design meets timeless sophistication. From the moment you arrive, you're greeted by McDowell Mountain views and a grand entry that sets the tone for the elegance found throughout. Inside, the open-concept layout is highlighted by soaring ceilings, expansive windows, and seamless indoor-outdoor flow. The great room centers around a striking fireplace and connects effortlessly to the dining area and resort-style backyard. The brand-new chef's kitchen features waterfall quartz counters, custom cabinetry, and top-of-the-line Café appliances, creating both beauty and functionality for everyday living and entertaining. The thoughtfully designed floor plan offers private guest quarters, ideal for extended family, visitors, or a dedicated work-from-home suite. An oversized entertainment provides the ultimate space for movie nights or game days, while the six-car garage with a full workshop will impress any car enthusiast. Outdoors, the backyard is currently being transformed featuring a newly refinished pool, expansive patios, outdoor kitchen, sports court, and lush landscaping that together create a resort-like experience. Perfectly situated in the prestigious Cactus Corridor, this estate blends luxurious upgrades, functional living, and proximity to Scottsdale's finest dining, golf, and entertainment truly an exceptional offering inside and out.
Listing Agent
eXp Realty Brokerage Phone: 602-500-9874 License #SA699624000 Listed on: 11/04/2025

Home Details
Home Type
- Single Family
Est. Annual Taxes
- $8,727
Year Built
- Built in 1985
Lot Details
- 1.11 Acre Lot
- Desert faces the front and back of the property
- Block Wall Fence
- Front and Back Yard Sprinklers
- Sprinklers on Timer
- Private Yard
- Grass Covered Lot
Parking
- 6 Car Direct Access Garage
- 4 Open Parking Spaces
- Garage ceiling height seven feet or more
- Tandem Garage
- Garage Door Opener
- Circular Driveway
- RV Garage
Home Design
- Wood Frame Construction
- Built-Up Roof
- Stone Exterior Construction
- Stucco
Interior Spaces
- 4,850 Sq Ft Home
- 1-Story Property
- Wet Bar
- Vaulted Ceiling
- Ceiling Fan
- 3 Fireplaces
- Double Pane Windows
- Mountain Views
Kitchen
- Kitchen Updated in 2025
- Eat-In Kitchen
- Breakfast Bar
- Electric Cooktop
- Built-In Microwave
- ENERGY STAR Qualified Appliances
- Kitchen Island
Flooring
- Floors Updated in 2025
- Vinyl Flooring
Bedrooms and Bathrooms
- 5 Bedrooms
- Remodeled Bathroom
- Two Primary Bathrooms
- Primary Bathroom is a Full Bathroom
- 4.5 Bathrooms
- Dual Vanity Sinks in Primary Bathroom
- Bathtub With Separate Shower Stall
Accessible Home Design
- No Interior Steps
- Stepless Entry
- Hard or Low Nap Flooring
Pool
- Pool Updated in 2025
- Play Pool
- Spa
- Pool Pump
Outdoor Features
- Tennis Courts
- Covered Patio or Porch
- Built-In Barbecue
Schools
- Laguna Elementary School
- Mountainside Middle School
- Desert Mountain High School
Utilities
- Central Air
- Heating Available
- Plumbing System Updated in 2025
- Wiring Updated in 2025
- Septic Tank
- High Speed Internet
- Cable TV Available
Additional Features
- North or South Exposure
- Guest House
- Horses Allowed On Property
Listing and Financial Details
- Tax Lot 6
- Assessor Parcel Number 217-26-027-A
Community Details
Overview
- No Home Owners Association
- Association fees include no fees
- Mcdowell Ranchos Subdivision
Recreation
- Pickleball Courts
- Sport Court
- Handball Court
Map
Home Values in the Area
Average Home Value in this Area
Tax History
| Year | Tax Paid | Tax Assessment Tax Assessment Total Assessment is a certain percentage of the fair market value that is determined by local assessors to be the total taxable value of land and additions on the property. | Land | Improvement |
|---|---|---|---|---|
| 2025 | $9,109 | $128,990 | -- | -- |
| 2024 | $8,027 | $122,847 | -- | -- |
| 2023 | $8,027 | $166,780 | $33,350 | $133,430 |
| 2022 | $7,585 | $116,830 | $23,360 | $93,470 |
| 2021 | $8,096 | $106,120 | $21,220 | $84,900 |
| 2020 | $8,322 | $104,610 | $20,920 | $83,690 |
| 2019 | $8,089 | $100,550 | $20,110 | $80,440 |
| 2018 | $8,034 | $98,270 | $19,650 | $78,620 |
| 2017 | $7,746 | $94,460 | $18,890 | $75,570 |
| 2016 | $7,612 | $90,270 | $18,050 | $72,220 |
| 2015 | $7,841 | $93,500 | $18,700 | $74,800 |
Property History
| Date | Event | Price | List to Sale | Price per Sq Ft | Prior Sale |
|---|---|---|---|---|---|
| 11/24/2025 11/24/25 | For Sale | $4,500,000 | 0.0% | $928 / Sq Ft | |
| 11/04/2025 11/04/25 | Off Market | $4,500,000 | -- | -- | |
| 11/04/2025 11/04/25 | For Sale | $4,500,000 | +119.5% | $928 / Sq Ft | |
| 06/05/2024 06/05/24 | Sold | $2,050,000 | -10.7% | $423 / Sq Ft | View Prior Sale |
| 05/17/2024 05/17/24 | Pending | -- | -- | -- | |
| 04/29/2024 04/29/24 | Price Changed | $2,295,000 | -7.8% | $473 / Sq Ft | |
| 04/01/2024 04/01/24 | Price Changed | $2,490,000 | -4.2% | $513 / Sq Ft | |
| 03/06/2024 03/06/24 | Price Changed | $2,600,000 | -3.7% | $536 / Sq Ft | |
| 01/19/2024 01/19/24 | For Sale | $2,700,000 | +225.3% | $557 / Sq Ft | |
| 05/25/2012 05/25/12 | Sold | $830,000 | -2.3% | $171 / Sq Ft | View Prior Sale |
| 03/19/2012 03/19/12 | Pending | -- | -- | -- | |
| 01/27/2012 01/27/12 | For Sale | $849,900 | -- | $175 / Sq Ft |
Purchase History
| Date | Type | Sale Price | Title Company |
|---|---|---|---|
| Warranty Deed | $2,050,000 | Fidelity National Title Agency | |
| Deed | -- | None Listed On Document | |
| Warranty Deed | $830,000 | Old Republic Title Agency | |
| Special Warranty Deed | $805,000 | Guaranty Title Agency | |
| Trustee Deed | $699,000 | Great American Title Agency | |
| Interfamily Deed Transfer | -- | None Available | |
| Warranty Deed | -- | Land Title Agency Of Arizona | |
| Interfamily Deed Transfer | -- | Land Title Agency Of Az Inc | |
| Warranty Deed | $1,250,000 | Land Title Agency Of Az Inc | |
| Interfamily Deed Transfer | -- | Capital Title Agency Inc | |
| Interfamily Deed Transfer | -- | -- |
Mortgage History
| Date | Status | Loan Amount | Loan Type |
|---|---|---|---|
| Open | $1,435,000 | New Conventional | |
| Previous Owner | $664,000 | New Conventional | |
| Previous Owner | $300,000 | New Conventional | |
| Previous Owner | $1,000,000 | Purchase Money Mortgage |
Source: Arizona Regional Multiple Listing Service (ARMLS)
MLS Number: 6929485
APN: 217-26-027A
- 11745 N 99th St
- 10603 N 100th St
- 10220 E Cochise Dr
- 9943 E Island Cir
- 11998 N 98th St
- 10192 E Bayview Dr
- 10361 N 101st St
- 12220 N 98th St
- 10109 E Bayview Dr
- 10282 N 103rd Place
- 9980 E Charter Oak Rd Unit 1
- 9980 E Charter Oak Rd Unit 3
- 10437 E Cochise Ave
- 9511 E Gary Rd
- 10068 E Cinnabar Ave
- 10836 N 95th Place
- 10508 N 97th St
- 10263 N 103rd Place
- 10426 E Wethersfield Rd
- 10075 E Larkspur Dr
- 10069 E Paradise Dr
- 11935 N 102nd St
- 10195 E Cactus Rd
- 10220 E Cochise Dr
- 10477 N 101st Place
- 10193 E Bayview Dr
- 10283 N 103rd St
- 10699 E Mescal St
- 10508 N 97th St
- 10113 E Topaz Dr
- 10058 E Cinnabar Ave
- 9458 E Desert Cove Ave
- 10080 E Mountainview Lake Dr
- 10080 E Mountainview Lake Dr Unit 264
- 10080 E Mountainview Lake Dr Unit 363
- 10080 E Mountainview Lake Dr Unit P-230
- 10080 E Mountainview Lake Dr Unit 250
- 10080 E Mountainview Lake Dr Unit 106
- 10080 E Mountainview Lake Dr Unit 121
- 10080 E Mountainview Lake Dr Unit 204
