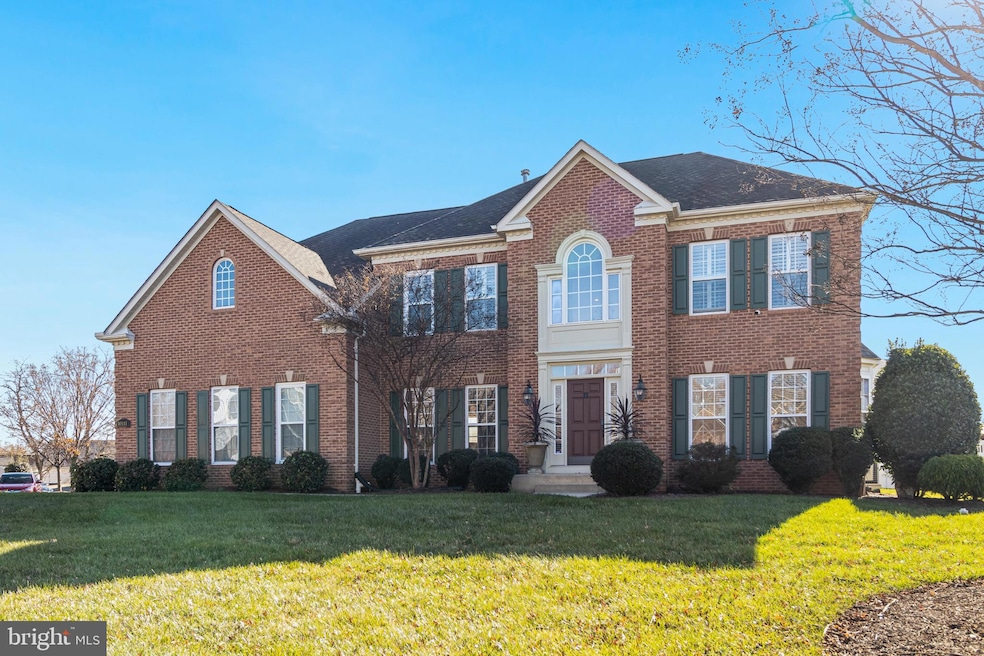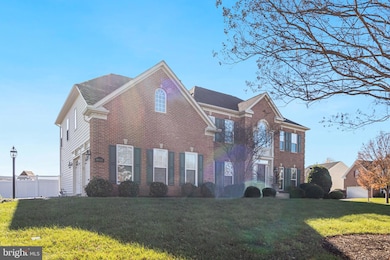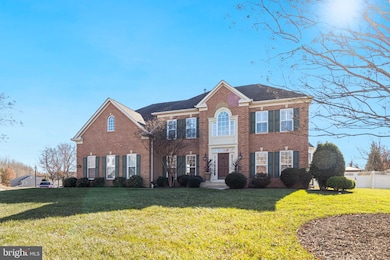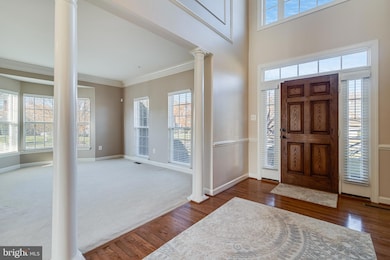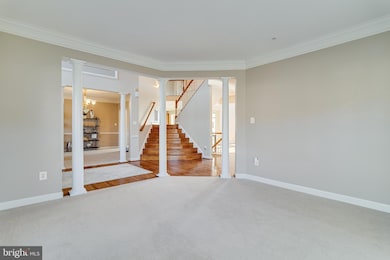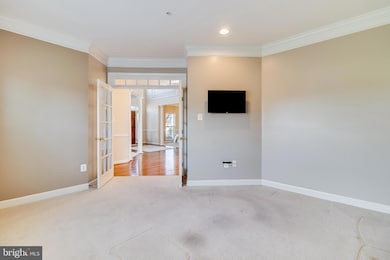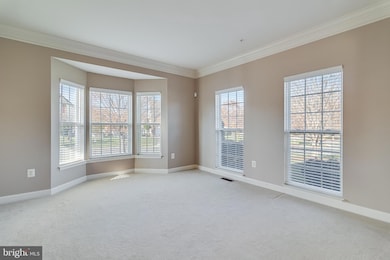10111 Georgian Ln Upper Marlboro, MD 20772
Melwood NeighborhoodEstimated payment $5,838/month
Highlights
- In Ground Pool
- Dual Staircase
- Deck
- 0.55 Acre Lot
- Colonial Architecture
- 4-minute walk to Mellwood Hills Community Park
About This Home
Come FALL in love with 10111 Georgian Lane!! Discover this exceptional single-owner Colonial-style residence, beautifully crafted by Ryan Homes in 2006 and offering over 6,000 square feet of finished living space. Perfectly positioned on a prime corner lot in one of Upper Marlboro’s most sought-after neighborhoods, this home delivers timeless elegance, modern comforts, and unmatched space for living and entertaining. Step into the grand two-story foyer, where natural light and an open layout create an immediate sense of warmth and sophistication. The main level features gleaming hardwood floors, a private home office, a dramatic two-story living room, and a seamless flow designed for both everyday living and memorable gatherings. The large kitchen has tons of counters space for family style cooking, not to mention a butler’s pantry for entertaining and opens to a bright morning room, ideal for casual dining or enjoying views of the backyard oasis. Upstairs, you'll find four generous bedrooms and three and a half baths, including a serene primary suite crafted for ultimate relaxation. The second bedroom has its own ensuite bathroom. Bedrooms 3 and 4 share a jack-jill style bathroom for convenience. The fully finished basement is an entertainer’s haven, complete with a custom stage, fireplace, bar, and a dedicated home gym—perfect for fitness enthusiasts and fun at-home performances. Step outside to your private retreat, where an inground pool, cabanas, playground, and a full outdoor kitchen create the perfect setting for summer days, celebrations, and peaceful evenings outdoors. Lovingly maintained by its original owner, this extraordinary home offers luxury, comfort, and resort-style amenities in a highly desirable neighborhood. A rare opportunity—don’t miss your chance to make it yours.
Home Details
Home Type
- Single Family
Est. Annual Taxes
- $12,289
Year Built
- Built in 2006
Lot Details
- 0.55 Acre Lot
- Privacy Fence
- Vinyl Fence
- Landscaped
- Corner Lot
- Back and Front Yard
- Property is in excellent condition
- Property is zoned RR
HOA Fees
- $62 Monthly HOA Fees
Parking
- 2 Car Direct Access Garage
- Side Facing Garage
- Garage Door Opener
- Driveway
Home Design
- Colonial Architecture
- Slab Foundation
- Frame Construction
- Shingle Roof
Interior Spaces
- Property has 3 Levels
- Wet Bar
- Dual Staircase
- Bar
- Ceiling Fan
- 2 Fireplaces
- Family Room
- Living Room
- Formal Dining Room
- Home Office
- Storage Room
- Home Gym
- Home Security System
- Attic
Kitchen
- Breakfast Room
- Butlers Pantry
- Built-In Oven
- Cooktop
- Built-In Microwave
- Ice Maker
- Dishwasher
- Stainless Steel Appliances
- Kitchen Island
- Disposal
Flooring
- Wood
- Carpet
Bedrooms and Bathrooms
- 4 Bedrooms
- En-Suite Bathroom
- Walk-In Closet
- Walk-in Shower
Laundry
- Laundry Room
- Laundry on main level
- Dryer
- Washer
Improved Basement
- Heated Basement
- Walk-Out Basement
- Connecting Stairway
- Exterior Basement Entry
- Basement with some natural light
Pool
- In Ground Pool
- Poolside Lot
Outdoor Features
- Deck
- Patio
- Gazebo
- Shed
- Outdoor Grill
- Playground
- Play Equipment
Utilities
- Central Air
- Cooling System Utilizes Natural Gas
- Heat Pump System
- Natural Gas Water Heater
- Phone Available
- Satellite Dish
- Cable TV Available
Community Details
- Association fees include common area maintenance, trash, snow removal
- Woodyard Estates HOA
- Built by Ryan Homes
- Woodyard Estates Subdivision
Listing and Financial Details
- Tax Lot 17
- Assessor Parcel Number 17153650785
Map
Home Values in the Area
Average Home Value in this Area
Tax History
| Year | Tax Paid | Tax Assessment Tax Assessment Total Assessment is a certain percentage of the fair market value that is determined by local assessors to be the total taxable value of land and additions on the property. | Land | Improvement |
|---|---|---|---|---|
| 2025 | $9,583 | $851,100 | $169,000 | $682,100 |
| 2024 | $9,583 | $787,800 | $0 | $0 |
| 2023 | $9,135 | $724,500 | $0 | $0 |
| 2022 | $8,592 | $661,200 | $129,000 | $532,200 |
| 2021 | $8,142 | $616,367 | $0 | $0 |
| 2020 | $7,893 | $571,533 | $0 | $0 |
| 2019 | $7,597 | $526,700 | $102,000 | $424,700 |
| 2018 | $7,397 | $513,533 | $0 | $0 |
| 2017 | $7,246 | $500,367 | $0 | $0 |
| 2016 | -- | $487,200 | $0 | $0 |
| 2015 | $6,463 | $471,567 | $0 | $0 |
| 2014 | $6,463 | $455,933 | $0 | $0 |
Property History
| Date | Event | Price | List to Sale | Price per Sq Ft |
|---|---|---|---|---|
| 11/19/2025 11/19/25 | For Sale | $899,900 | -- | $131 / Sq Ft |
Purchase History
| Date | Type | Sale Price | Title Company |
|---|---|---|---|
| Deed | -- | None Listed On Document |
Source: Bright MLS
MLS Number: MDPG2183660
APN: 15-3650785
- 9802 Healy Ct
- 7800 Locris Dr
- 7005 Copper Sky Ct
- 9807 Woodyard Cir
- 10607 Chickory Ct
- 9708 Woodyard Cir
- 9521 Woodyard Cir
- 7216 Purple Avens Ave
- 7100 Victoria Place
- 6616 Pepin Dr
- 9107 Sherwood Forest Way
- 6609 Osborne Hill Dr
- 10507 Richmond Irving Ct
- 5911 Kaveh Ct
- 10810 Norbourne Farm Rd
- 10078 Dressage Dr
- 9103 Columbine Ln
- 9414 Stream Valley Ln
- 9932 Pesade Way
- 5803 Richmanor Terrace
- 9716 Woodyard Cir
- 9521 Woodyard Cir
- 7208 Purple Ave
- 9922 Williamsburg Dr
- 6303 Soueid St
- 6000 Soueid St
- 9004 Cavesson Way
- 10407 Del Ray Ct
- 5605 S Marwood Blvd
- 8128 Woodyard Rd
- 8208 Bellefonte Ln Unit 2
- 8208 Bellefonte Ln Unit 3
- 8518 Cedar Chase Dr
- 9803 Gay Dr
- 8708 Dorian Ln
- 8603 Dorian Ln
- 11012 Mary Digges Place
- 10748 Hollaway Dr
- 7701 Croom Rd
- 10700 Presidential Pkwy
