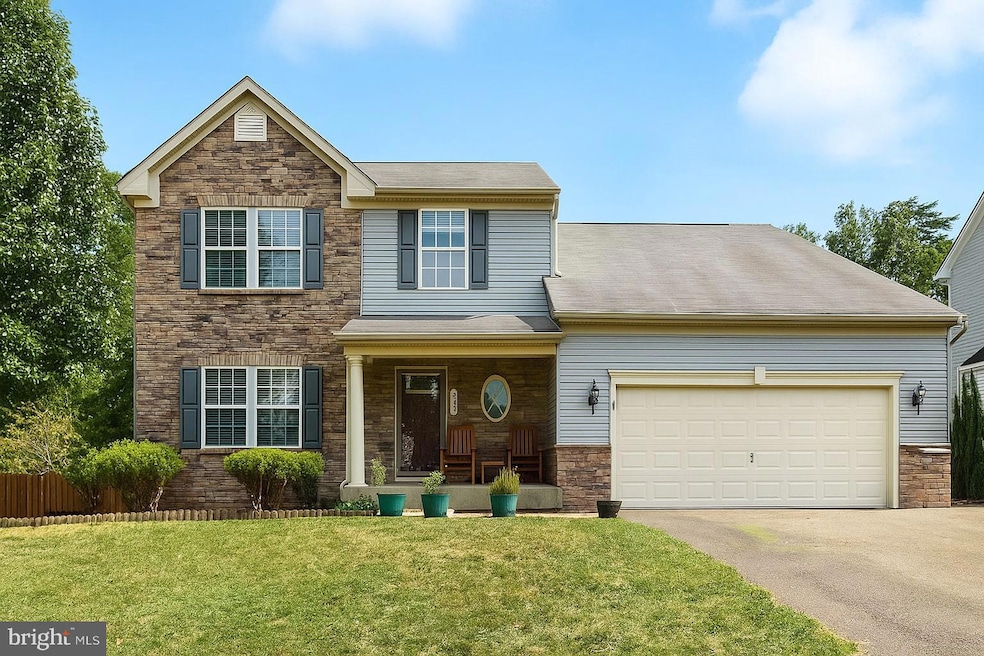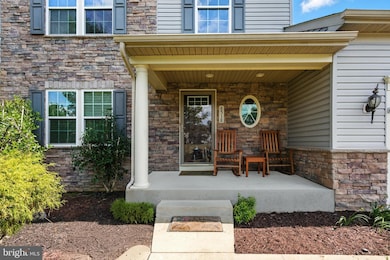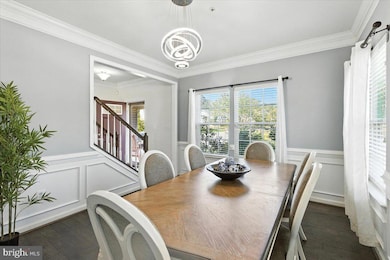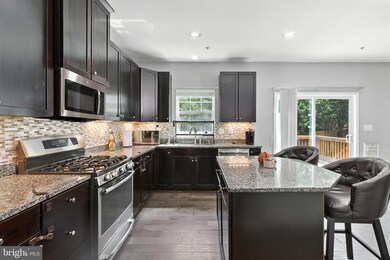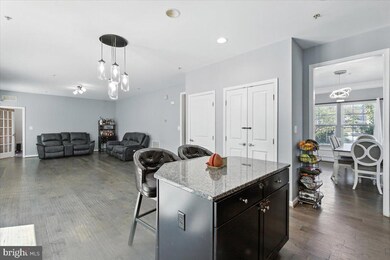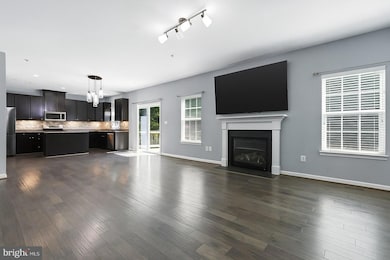8518 Cedar Chase Dr Clinton, MD 20735
Highlights
- Gourmet Kitchen
- Deck
- 1 Fireplace
- Colonial Architecture
- Backs to Trees or Woods
- No HOA
About This Home
Welcome to 8518 Cedar Chase Drive: where style, space, and comfort collide! This 5-bedroom, 3.5-bath Colonial offers over 3,000 sq ft of finished living space with standout features including a gourmet kitchen with granite counters, gas cooking, and a large island that flows into a bright family room with a cozy fireplace. Upstairs, the primary suite features a walk-in closet and spa-like bath, while the finished walk-out basement adds a fifth bedroom, full bath, and flexible bonus spaces for a gym or office. Outside, enjoy a fenced yard, deck, and patio with wooded views—perfect for relaxing or entertaining. With a 2-car garage, shed, and an easy commute to Andrews, DC, and Northern Virginia, this move-in-ready home delivers comfort, convenience, and value in the desirable Cedar Chase community.
ALSO AVAILABLE FOR SALE.
Listing Agent
(301) 494-3083 shayla.gaskins@longandfoster.com Long & Foster Real Estate, Inc. Listed on: 11/11/2025

Open House Schedule
-
Saturday, November 15, 20251:00 to 3:00 pm11/15/2025 1:00:00 PM +00:0011/15/2025 3:00:00 PM +00:00Add to Calendar
Home Details
Home Type
- Single Family
Est. Annual Taxes
- $7,195
Year Built
- Built in 2014
Lot Details
- 0.46 Acre Lot
- Wood Fence
- Back Yard Fenced
- Sprinkler System
- Backs to Trees or Woods
Parking
- 2 Car Direct Access Garage
- Driveway
Home Design
- Colonial Architecture
- Slab Foundation
- Frame Construction
Interior Spaces
- Property has 3 Levels
- Ceiling Fan
- Recessed Lighting
- 1 Fireplace
- Family Room Off Kitchen
- Formal Dining Room
- Carpet
- Finished Basement
- Walk-Out Basement
- Laundry on upper level
Kitchen
- Gourmet Kitchen
- Oven
- Stove
Bedrooms and Bathrooms
Accessible Home Design
- Level Entry For Accessibility
Outdoor Features
- Deck
- Porch
Schools
- Melwood Elementary School
- Frederick Douglass High School
Utilities
- Central Heating and Cooling System
- Electric Water Heater
Listing and Financial Details
- Residential Lease
- Security Deposit $3,900
- No Smoking Allowed
- 12-Month Min and 24-Month Max Lease Term
- Available 11/17/25
- $55 Application Fee
- Assessor Parcel Number 17090919183
Community Details
Overview
- No Home Owners Association
- Cedar Chase Subdivision
Pet Policy
- Pets allowed on a case-by-case basis
- Pet Deposit $400
- $50 Monthly Pet Rent
Map
Source: Bright MLS
MLS Number: MDPG2183104
APN: 09-0919183
- 9004 Eldon Dr
- 8301 Cedarview Ct
- 8304 Cedarview Ct
- 9007 Oriley Dr
- 9414 Stream Valley Ln
- 9104 Rama Ct
- 10104 Dangerfield Rd
- 0 Dangerfield Rd
- 9401 Cheltenham Ave
- 9407 Cheltenham Ave
- 8910 Edison Ln
- 8512 Wendy St
- 7804 New Ascot Ln
- 9013 Helmsley Dr
- 7807 Colonial Ln
- 9702 Green Apple Turn
- 9042 Ballotade St
- 0 Clinton Vista Ln
- 9071 Ballotade St
- 10078 Dressage Dr
- 8603 Dorian Ln
- 8514 Dangerfield Rd Unit LOWER LEVEL
- 8128 Woodyard Rd
- 7904 Bardwell Ct
- 8208 Bellefonte Ln Unit 2
- 8208 Bellefonte Ln Unit 3
- 7345 Branchwood Terrace
- 8500 Mike Shapiro Dr
- 9004 Cavesson Way
- 9922 Williamsburg Dr
- 9624 Stuart Ln
- 9521 Woodyard Cir
- 9716 Woodyard Cir
- 8403 Black Willow Ct
- 9803 Gay Dr
- 10407 Del Ray Ct
- 10208 Farrar Ave Unit Basement
- 8800 Mimosa Ave
- 10748 Hollaway Dr
- 9511 Pin Oak St
