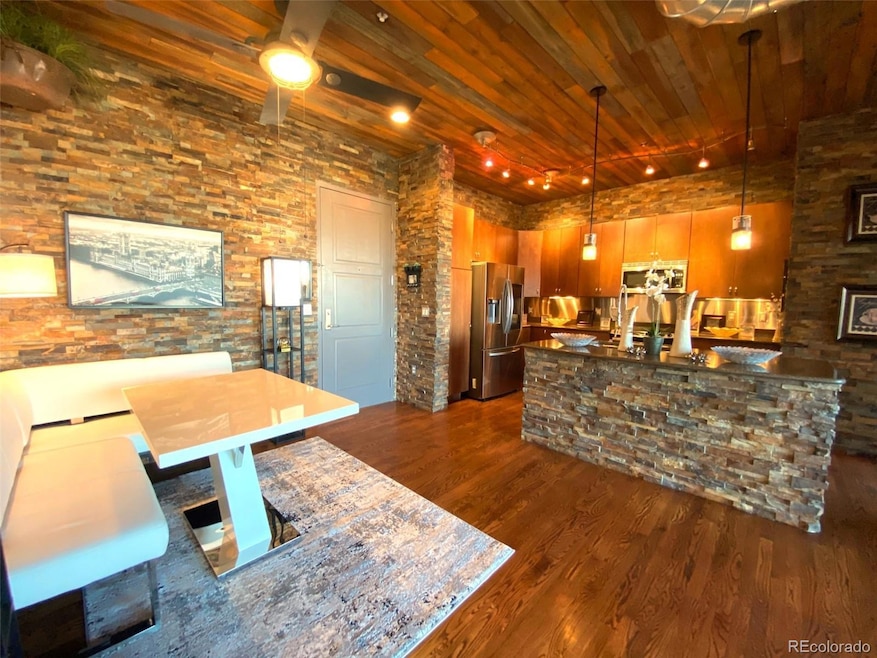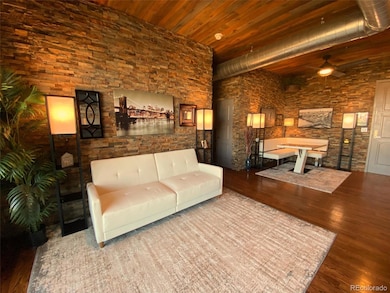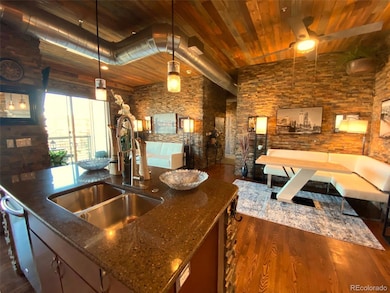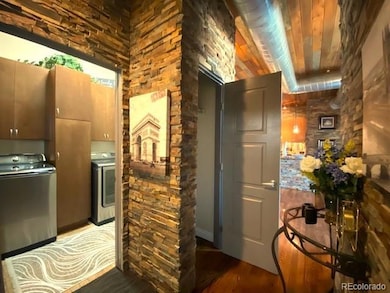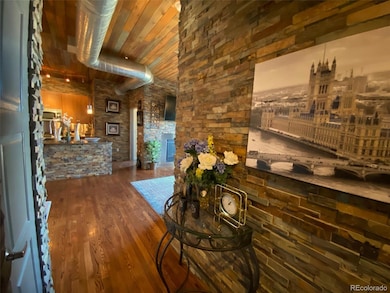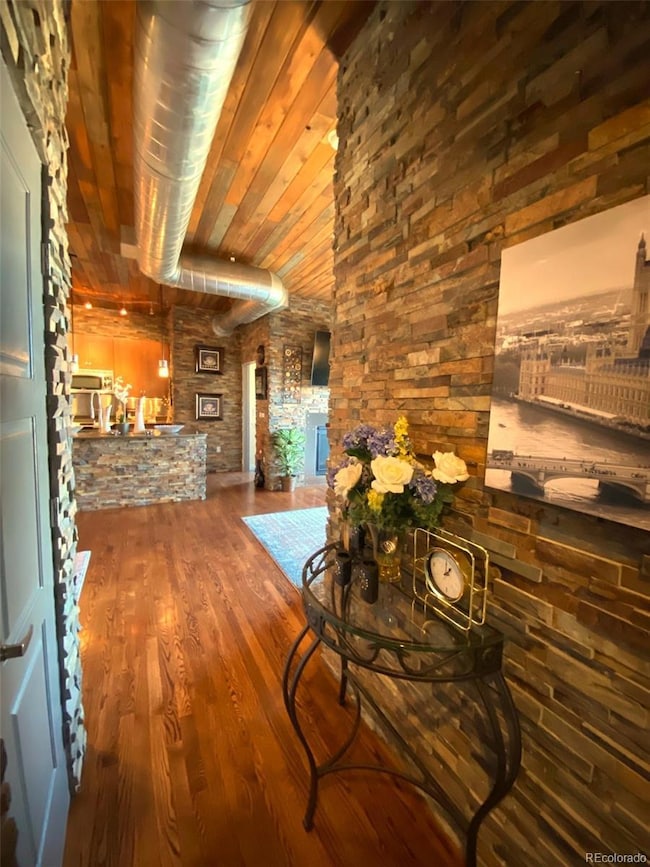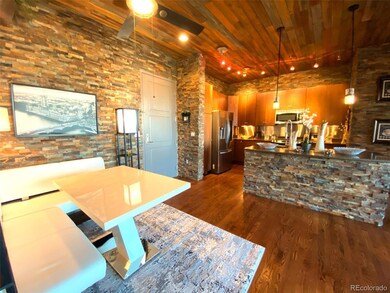VALLAGIO AT INVERNESS – LUXURY LIVING IN A PREMIER WORK-LIVE-PLAY COMMUNITY!
Discover effortless elegance and modern convenience in this rare 3-bedroom, 3-bath condo nestled in the award-winning Vallagio at Inverness. Designed for lock-and-leave living, this stunning space boasts secure elevator access, a rustic urban contemporary aesthetic, and high-end amenities in one of Denver's most sought-after locations. With single-level living and no stairs, it’s the perfect blend of accessibility and comfort.
Step into a thoughtfully designed interior featuring a gourmet kitchen with a slab granite island, stainless steel appliances, and a smart refrigerator. The dual-primary suites each offer spa-style dual showers, ensuring a retreat-like experience. The spacious living area centers around a gas fireplace, seamlessly extending to a covered balcony equipped with storage and a gas line for grilling—ideal for outdoor relaxation.
Located just minutes from Denver Tech Center (DTC), Downtown Denver, and Centennial Airport, this condo provides unmatched convenience. Walk to Dry Creek RTD Light Rail Station for effortless commuting, or enjoy the nearby tree-lined walking paths, upscale restaurants, boutique shopping, and yoga fitness studios. Optional discounted social memberships at The Club at Inverness include not only golf, but access to Hilton at Inverness' 24/7 fitness, swimming pool, hot tub, tennis, pickleball, sauna, spa and dining, making it a prime location for a luxury lifestyle.
Security and ease are at the forefront, with two reserved garage parking spaces, four storage bins, and a professionally managed HOA that covers maintenance, snow removal, water, and more. Cherry Creek Schools add extra value, while on-site urgent healthcare ensures peace of mind. This pet-friendly community blends elegance, practicality, and a thriving social environment. A truly maintenance-free, worry-free luxury living experience—schedule your private tour today!

