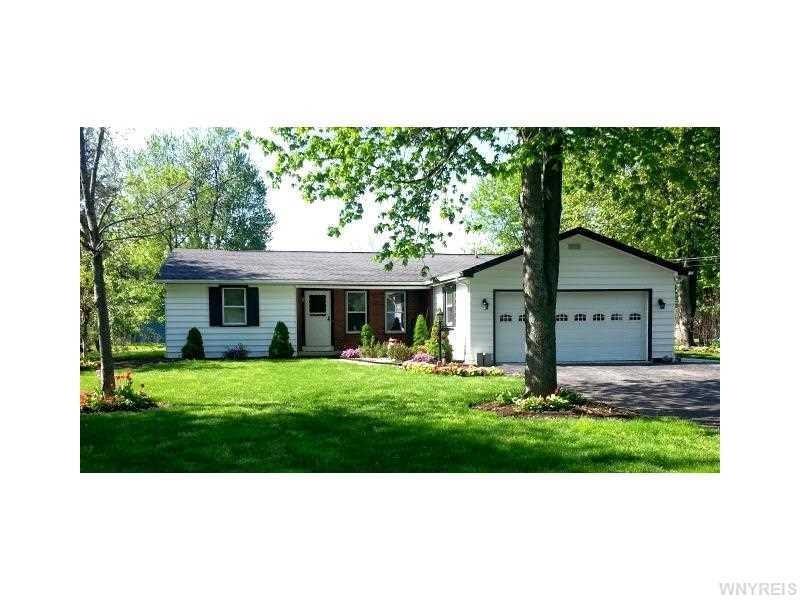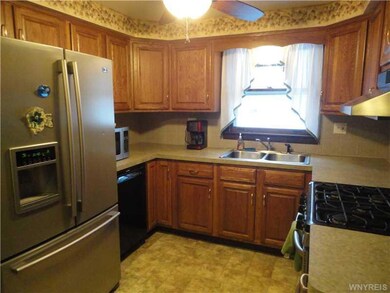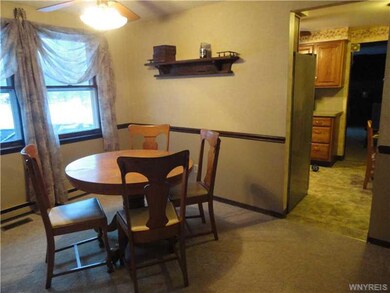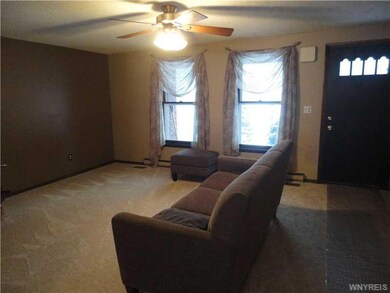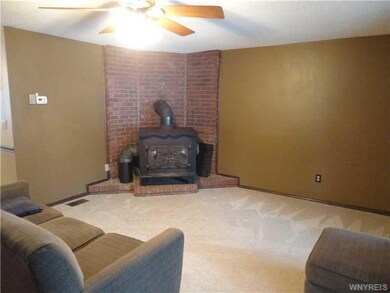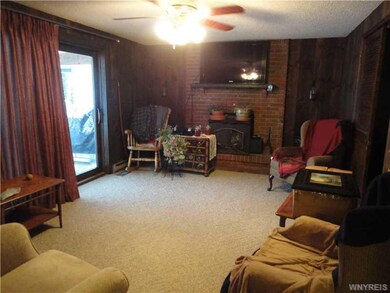
$399,900
- 4 Beds
- 2 Baths
- 1,876 Sq Ft
- 6085 Eastwood Rd
- Clarence Center, NY
This Beautifully Updated, Move-In-Ready, 4 Bedroom, 2 Bathroom Home, located in the heart of Clarence Center, is a must see!! Nestled into this peaceful neighborhood yet only steps away from boutiques, coffee shops, and famous eateries makes this such a great location! The first floor of this adorable home showcases a large living room, formal dining room, two spacious bedrooms and an updated
Daniel Henderson Henderson Real Estate
