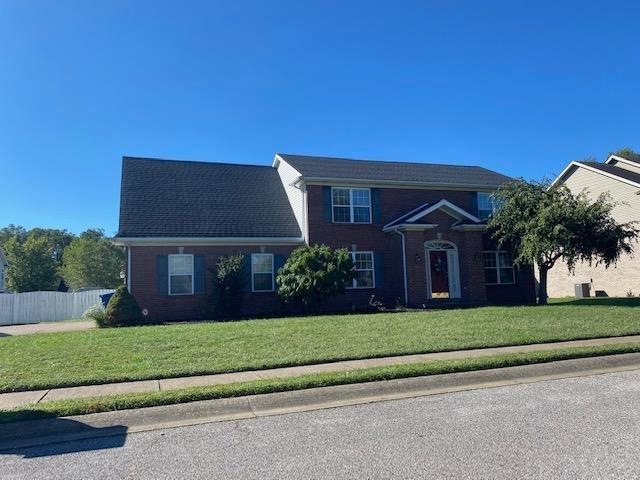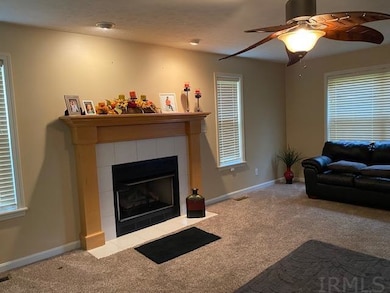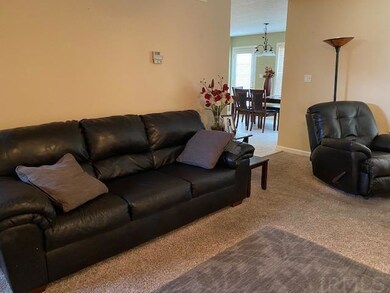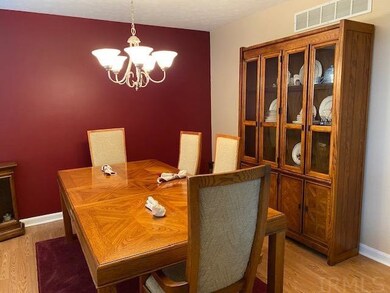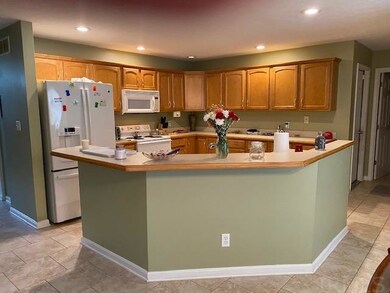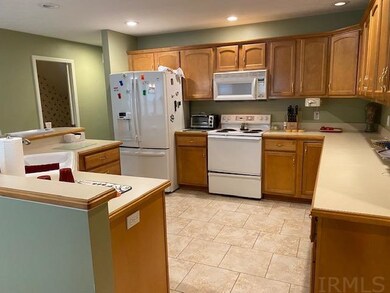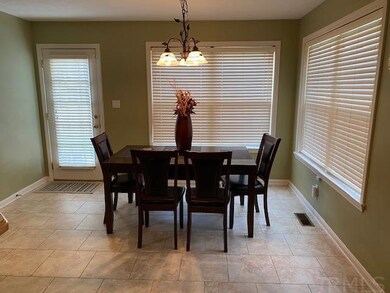
10111 Marquette St Newburgh, IN 47630
Estimated Value: $315,000 - $370,000
Highlights
- Traditional Architecture
- Walk-In Pantry
- 2 Car Attached Garage
- Newburgh Elementary School Rated A-
- Formal Dining Room
- Eat-In Kitchen
About This Home
As of November 2021This uniquely designed 2 story home offers a very open floor plan with 4 bedroom 2 full & 1 half baths and is conveniently located between Newburgh and Evansville in Kenosha Hills with quick and convenient access to I-69. As you enter the home you will notice that from the Foyer there is a spacious Formal Dining room to your Left and a very Spacious Family room complete with a gas fireplace to your Right. If you continue down the hallway you will end up in the eat-in kitchen which features a large breakfast bar and a nice sized breakfast nook as well as a half bath. The kitchen features an abundance of counter space including a large island counter top as well as lots of base & wall cabinets not to mention the walk-in pantry. Conveniently situated between the kitchen and garage is where you will find the perfectly placed laundry. Also, from the Kitchen & Breakfast Nook you have a Birdseye view of the fenced backyard. Once you head upstairs you will find 4 bedrooms and a huge family room plus 2 full baths. The upstairs of this home is as impressive as the main level with all of the bedrooms surrounding a spacious 23' X 16' family room. The 15' X 15' master suite offers a full wall of closet space and a 19 foot long master bath complete with a separate jetted tub & stand up shower as well as a double lavatory. All 3 of the Guest bedrooms are nice sized and offer generously sized closets. The guest bathroom is a split design with the double lavatory being separated from the Tub/shower and toilet area. The privacy fenced backyard offers a nice sized patio and a large green area perfect for yard games, pets or a pool.
Home Details
Home Type
- Single Family
Est. Annual Taxes
- $1,771
Year Built
- Built in 2001
Lot Details
- 10,367 Sq Ft Lot
- Lot Dimensions are 100 x 104
- Partially Fenced Property
- Wood Fence
- Landscaped
- Level Lot
Parking
- 2 Car Attached Garage
- Garage Door Opener
- Driveway
- Off-Street Parking
Home Design
- Traditional Architecture
- Brick Exterior Construction
- Shingle Roof
- Vinyl Construction Material
Interior Spaces
- 2-Story Property
- Ceiling Fan
- Gas Log Fireplace
- Double Pane Windows
- Entrance Foyer
- Living Room with Fireplace
- Formal Dining Room
- Fire and Smoke Detector
Kitchen
- Eat-In Kitchen
- Breakfast Bar
- Walk-In Pantry
- Electric Oven or Range
- Kitchen Island
- Laminate Countertops
- Disposal
Flooring
- Carpet
- Laminate
- Ceramic Tile
- Vinyl
Bedrooms and Bathrooms
- 4 Bedrooms
- Walk-In Closet
- Double Vanity
- Bathtub With Separate Shower Stall
Laundry
- Laundry on main level
- Washer and Electric Dryer Hookup
Basement
- Sump Pump
- Crawl Space
Eco-Friendly Details
- Energy-Efficient Windows
- Energy-Efficient Doors
- Energy-Efficient Thermostat
Schools
- Newburgh Elementary School
- Castle South Middle School
- Castle High School
Utilities
- Forced Air Zoned Heating and Cooling System
- Heating System Uses Gas
- Cable TV Available
Additional Features
- Patio
- Suburban Location
Listing and Financial Details
- Assessor Parcel Number 87-12-32-209-071.000-019
Ownership History
Purchase Details
Home Financials for this Owner
Home Financials are based on the most recent Mortgage that was taken out on this home.Purchase Details
Similar Homes in Newburgh, IN
Home Values in the Area
Average Home Value in this Area
Purchase History
| Date | Buyer | Sale Price | Title Company |
|---|---|---|---|
| Recinos Elder | -- | Columbia Title Inc | |
| Laswell D Gregory | -- | None Available |
Mortgage History
| Date | Status | Borrower | Loan Amount |
|---|---|---|---|
| Open | Recinos Elder | $207,920 | |
| Previous Owner | Laswell Annette | $57,017 |
Property History
| Date | Event | Price | Change | Sq Ft Price |
|---|---|---|---|---|
| 11/18/2021 11/18/21 | Sold | $259,900 | -1.9% | $96 / Sq Ft |
| 09/26/2021 09/26/21 | Pending | -- | -- | -- |
| 09/21/2021 09/21/21 | For Sale | $264,900 | -- | $98 / Sq Ft |
Tax History Compared to Growth
Tax History
| Year | Tax Paid | Tax Assessment Tax Assessment Total Assessment is a certain percentage of the fair market value that is determined by local assessors to be the total taxable value of land and additions on the property. | Land | Improvement |
|---|---|---|---|---|
| 2024 | $2,283 | $302,800 | $45,000 | $257,800 |
| 2023 | $2,207 | $295,300 | $45,000 | $250,300 |
| 2022 | $1,952 | $255,500 | $23,900 | $231,600 |
| 2021 | $1,788 | $224,400 | $24,700 | $199,700 |
| 2020 | $1,771 | $207,800 | $22,200 | $185,600 |
| 2019 | $1,669 | $203,500 | $22,200 | $181,300 |
| 2018 | $1,682 | $202,400 | $22,200 | $180,200 |
| 2017 | $1,618 | $197,200 | $22,200 | $175,000 |
| 2016 | $1,739 | $190,100 | $22,200 | $167,900 |
| 2014 | $1,479 | $194,400 | $24,300 | $170,100 |
| 2013 | $1,483 | $198,200 | $24,300 | $173,900 |
Agents Affiliated with this Home
-
Randy Brown

Seller's Agent in 2021
Randy Brown
F.C. TUCKER EMGE
(812) 455-9090
96 Total Sales
-
Erika Strong

Buyer's Agent in 2021
Erika Strong
Key Associates Signature Realty
(812) 484-8166
179 Total Sales
Map
Source: Indiana Regional MLS
MLS Number: 202140062
APN: 87-12-32-209-071.000-019
- 10533 Williamsburg Dr
- 10386 Regent Ct
- 10481 Waterford Place
- 10641 Tecumseh Dr
- 4720 Estate Dr
- 10711 Williamsburg Dr
- 4700 Mansfield Dr
- 10224 Bourbon St
- 412 Westbriar Cir
- 10267 Bourbon St
- 4444 Ashbury Parke Dr
- 4605 Miranda Dr
- 0 Ellerbusch Rd Unit 202304101
- Lot 32 Westbriar Cir
- 472 Westbriar Cir
- 10455 Cricklewood Dr
- 305 Southgate Blvd
- 10266 Schnapf Ln
- 9800 Monte Way
- 10000 Kimberly Ln
- 10111 Marquette St
- 10099 Marquette St
- 10133 Marquette St
- 10100 Marquette St
- 10122 Oshkosh Dr
- 10088 Marquette St
- 10122 Marquette St
- 10155 Marquette St
- 10077 Marquette St
- 10144 Oshkosh Dr
- 10144 Marquette St
- 10111 Neenah Dr
- 10099 Neenah Dr
- 10111 Oshkosh Dr
- 10133 Neenah Dr
- 10099 Oshkosh Dr
- 10177 Marquette St
- 10055 Marquette St
- 10166 Oshkosh Dr
- 5111 Radison Rd
