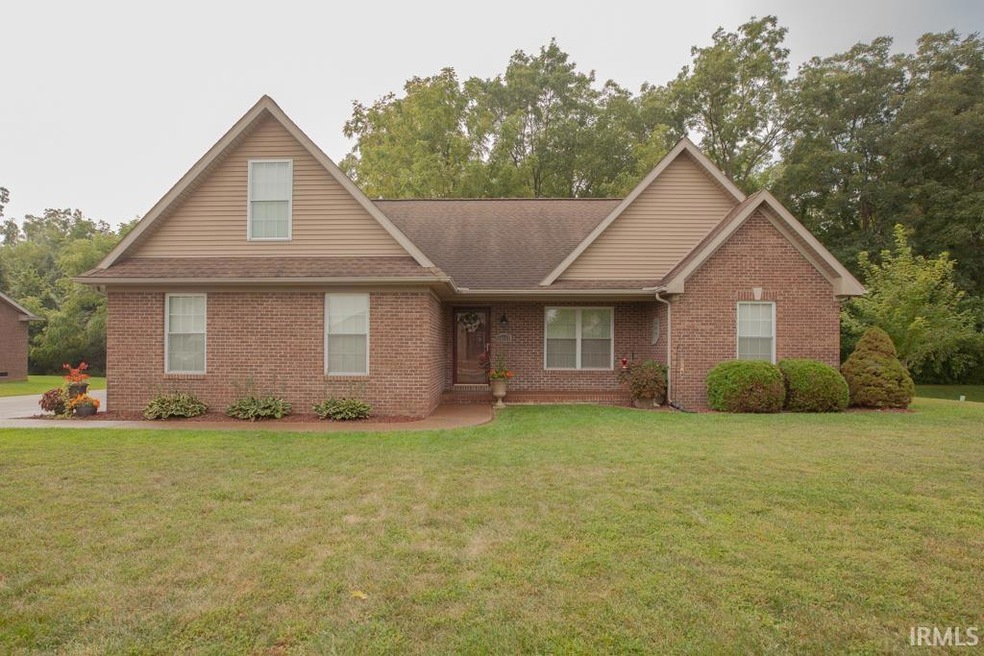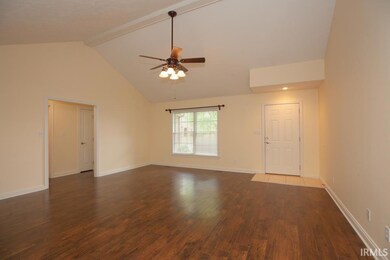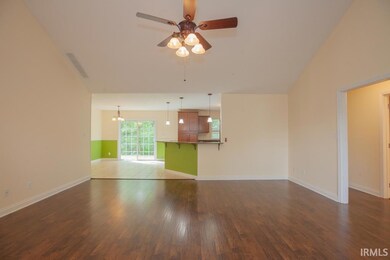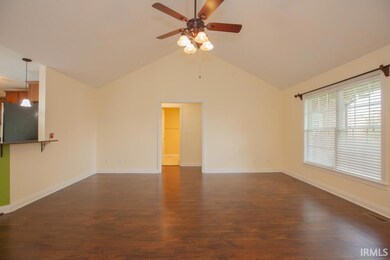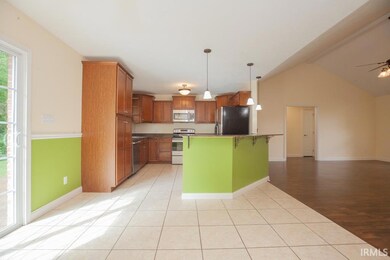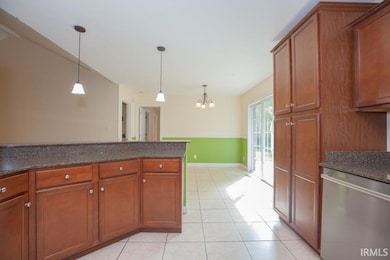
10111 Oshkosh Dr Newburgh, IN 47630
Estimated Value: $302,000 - $341,000
Highlights
- Primary Bedroom Suite
- Contemporary Architecture
- Solid Surface Countertops
- Newburgh Elementary School Rated A-
- Partially Wooded Lot
- 2 Car Attached Garage
About This Home
As of October 2023Welcome to your dream home nestled in a serene and picturesque setting! This beautiful property offers the perfect blend of comfort, style, and natural beauty. Located in a peaceful neighborhood, this home boasts numerous features that will surely captivate you. This home offers 3 bedrooms, 2 bathrooms and eat-in kitchen with beautiful granite counter tops and breakfast bar. Upstairs Bonus Room: Ideal for a home office, entertainment area, or guest room, the upstairs bonus room offers versatility and additional living space to suit your needs. Gorgeous Landscaping: Step outside to a meticulously maintained yard with stunning landscaping. Whether you're an avid gardener or simply love spending time outdoors. In addition, there is an extended driveway and patio that has just been re-sealed. Woods Behind the House: Privacy and tranquility are at your doorstep with a wooded area behind the house. Enjoy the beauty of nature while sipping your morning coffee on the deck or patio. 2-Car Attached Garage: The spacious two-car attached garage provides ample parking and storage space, making daily life a breeze. Close to schools, shopping and other amenities...
Last Agent to Sell the Property
F.C. TUCKER EMGE Brokerage Phone: 812-853-3381 Listed on: 09/18/2023

Home Details
Home Type
- Single Family
Est. Annual Taxes
- $1,168
Year Built
- Built in 2008
Lot Details
- 10,454 Sq Ft Lot
- Lot Dimensions are 100 x 120
- Landscaped
- Partially Wooded Lot
Parking
- 2 Car Attached Garage
- Aggregate Flooring
- Garage Door Opener
Home Design
- Contemporary Architecture
- 1.5-Story Property
- Brick Exterior Construction
- Shingle Roof
Interior Spaces
- 1,668 Sq Ft Home
- Ceiling Fan
Kitchen
- Eat-In Kitchen
- Breakfast Bar
- Solid Surface Countertops
- Disposal
Flooring
- Carpet
- Tile
Bedrooms and Bathrooms
- 3 Bedrooms
- Primary Bedroom Suite
- 2 Full Bathrooms
Schools
- Newburgh Elementary School
- Castle South Middle School
- Castle High School
Utilities
- Central Air
Community Details
- Kenosha Hills Subdivision
Listing and Financial Details
- Assessor Parcel Number 87-12-32-209-016.000-019
Ownership History
Purchase Details
Home Financials for this Owner
Home Financials are based on the most recent Mortgage that was taken out on this home.Purchase Details
Home Financials for this Owner
Home Financials are based on the most recent Mortgage that was taken out on this home.Purchase Details
Similar Homes in Newburgh, IN
Home Values in the Area
Average Home Value in this Area
Purchase History
| Date | Buyer | Sale Price | Title Company |
|---|---|---|---|
| Mcghee Todd S | $310,000 | None Listed On Document | |
| Johnston Gary E | -- | None Available | |
| Rose Products Llc | -- | None Available |
Mortgage History
| Date | Status | Borrower | Loan Amount |
|---|---|---|---|
| Open | Mcghee Todd S | $279,000 | |
| Previous Owner | Johnston Gary E | $164,000 | |
| Previous Owner | Johnston Gary Earnel | $183,899 | |
| Previous Owner | Johnston Gary E | $185,000 |
Property History
| Date | Event | Price | Change | Sq Ft Price |
|---|---|---|---|---|
| 10/27/2023 10/27/23 | Sold | $310,000 | +5.1% | $186 / Sq Ft |
| 09/20/2023 09/20/23 | Pending | -- | -- | -- |
| 09/18/2023 09/18/23 | For Sale | $294,900 | -- | $177 / Sq Ft |
Tax History Compared to Growth
Tax History
| Year | Tax Paid | Tax Assessment Tax Assessment Total Assessment is a certain percentage of the fair market value that is determined by local assessors to be the total taxable value of land and additions on the property. | Land | Improvement |
|---|---|---|---|---|
| 2024 | $1,897 | $259,700 | $45,900 | $213,800 |
| 2023 | $1,861 | $255,900 | $45,900 | $210,000 |
| 2022 | $1,114 | $226,500 | $24,400 | $202,100 |
| 2021 | $852 | $192,800 | $25,100 | $167,700 |
| 2020 | $789 | $178,500 | $23,200 | $155,300 |
| 2019 | $872 | $174,400 | $23,200 | $151,200 |
| 2018 | $707 | $165,000 | $23,200 | $141,800 |
| 2017 | $660 | $160,800 | $23,200 | $137,600 |
| 2016 | $657 | $160,800 | $23,200 | $137,600 |
| 2014 | $1,173 | $162,600 | $24,600 | $138,000 |
| 2013 | $1,168 | $164,800 | $24,600 | $140,200 |
Agents Affiliated with this Home
-
Bryan Speer

Seller's Agent in 2023
Bryan Speer
F.C. TUCKER EMGE
(812) 455-2444
14 in this area
101 Total Sales
-
Michael Melton

Buyer's Agent in 2023
Michael Melton
ERA FIRST ADVANTAGE REALTY, INC
(812) 431-1180
79 in this area
618 Total Sales
Map
Source: Indiana Regional MLS
MLS Number: 202334076
APN: 87-12-32-209-016.000-019
- 5555 Burdette Ln
- 10533 Williamsburg Dr
- 10386 Regent Ct
- 10188 Byron Ct
- 10481 Waterford Place
- 10711 Williamsburg Dr
- 412 Westbriar Cir
- 5815 River Walk Cir
- 4525 Estate Dr
- Lot 32 Westbriar Cir
- 0 Ellerbusch Rd Unit 202304101
- 472 Westbriar Cir
- 10455 Cricklewood Dr
- 9800 Monte Way
- 10244 Schnapf Ln
- 10000 Kimberly Ln
- 9860 Pollack Ave
- 10788 Spry Rd
- 4261 Martha Ct
- 10177 Kimberly Ln
- 10111 Oshkosh Dr
- 10099 Oshkosh Dr
- 10155 Oshkosh Dr
- 10122 Oshkosh Dr
- 10077 Oshkosh Dr
- 10144 Oshkosh Dr
- 10111 Marquette St
- 10133 Marquette St
- 10177 Oshkosh Dr
- 10066 Oshkosh Dr
- 10166 Oshkosh Dr
- 10099 Marquette St
- 10155 Marquette St
- 10055 Oshkosh Dr
- 10077 Marquette St
- 10177 Marquette St
- 5111 Radison Rd
- 10199 Oshkosh Dr
- 10188 Oshkosh Dr
- 10100 Marquette St
