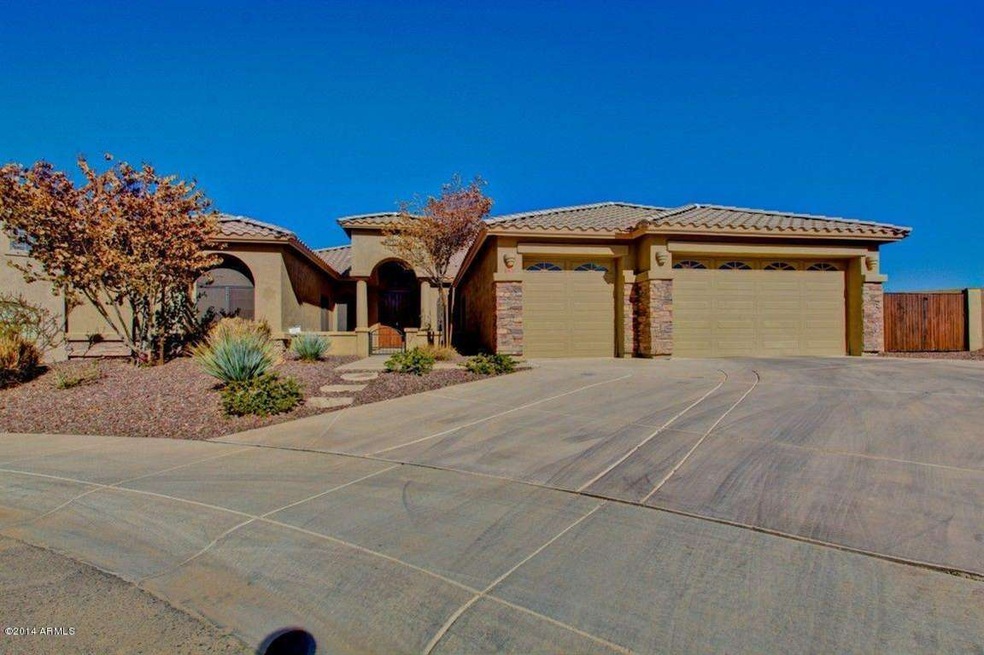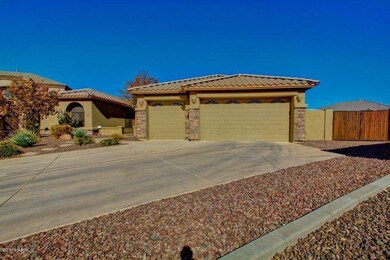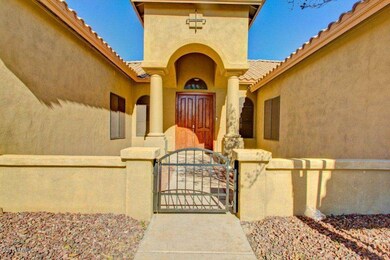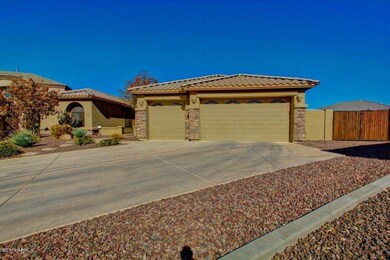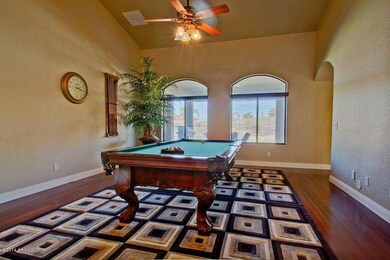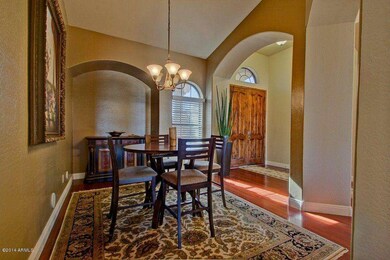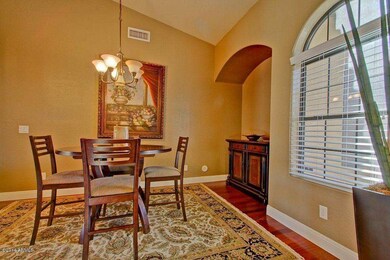
10111 S 43rd Ln Laveen, AZ 85339
Laveen NeighborhoodEstimated Value: $723,000 - $744,801
Highlights
- Heated Spa
- RV Gated
- 0.45 Acre Lot
- Phoenix Coding Academy Rated A
- Gated Community
- Wood Flooring
About This Home
As of July 2014Considered the most desirable single level 3,646 SF floor plan in the Vaquero Estates Gated Subdivision on the largest premium lot of over 19,000 SF. During construction this home had best upgrades that rivaled the model homes. Beautifully finished high quality hard wood flooring and 18'' tile throughout the home; Gourmet Kitchen featuring: Stone Counter Tops; Beautiful Staggered Cherrywood 37'' Kitchen Cabinets with self closing drawers and slide-out shelves; High quality Stainless Steel Refrigerator; Dish Washer; Built-In Oven-Microwave combination; and 6 Burner Gas Cook top stove; complete whole house intercom and music system; all interior doors are 8'; Huge covered patio the with a four hole putting green. RV Gate, dog run area and tool shed.
Last Agent to Sell the Property
Stanley Gustafson
HomeSmart License #SA574689000 Listed on: 02/16/2014
Home Details
Home Type
- Single Family
Est. Annual Taxes
- $4,359
Year Built
- Built in 2006
Lot Details
- 0.45 Acre Lot
- Desert faces the front of the property
- Private Streets
- Block Wall Fence
- Artificial Turf
- Front and Back Yard Sprinklers
- Sprinklers on Timer
HOA Fees
- $125 Monthly HOA Fees
Parking
- 3 Car Garage
- 2 Open Parking Spaces
- 2 Carport Spaces
- Garage Door Opener
- RV Gated
Home Design
- Santa Fe Architecture
- Wood Frame Construction
- Tile Roof
- Stucco
Interior Spaces
- 3,755 Sq Ft Home
- 1-Story Property
- Central Vacuum
- Furnished
- Ceiling height of 9 feet or more
- Ceiling Fan
- Double Pane Windows
- ENERGY STAR Qualified Windows with Low Emissivity
- Vinyl Clad Windows
- Tinted Windows
- Solar Screens
Kitchen
- Eat-In Kitchen
- Breakfast Bar
- Built-In Microwave
- Granite Countertops
Flooring
- Wood
- Tile
Bedrooms and Bathrooms
- 5 Bedrooms
- Primary Bathroom is a Full Bathroom
- 3 Bathrooms
- Dual Vanity Sinks in Primary Bathroom
- Hydromassage or Jetted Bathtub
- Bathtub With Separate Shower Stall
Home Security
- Security System Owned
- Intercom
Accessible Home Design
- No Interior Steps
Pool
- Heated Spa
- Heated Pool
Outdoor Features
- Covered patio or porch
- Built-In Barbecue
Schools
- Laveen Elementary School
- Vista Del Sur Accelerated Middle School
- Cesar Chavez High School
Utilities
- Refrigerated Cooling System
- Zoned Heating
- Water Filtration System
- High Speed Internet
- Cable TV Available
Listing and Financial Details
- Tax Lot 30
- Assessor Parcel Number 300-10-560
Community Details
Overview
- Association fees include ground maintenance, street maintenance
- Vacqero Estates Association, Phone Number (480) 456-3344
- Built by VIP CONSTRUCTION
- Vaquero Estates Subdivision, Malchite Floorplan
- FHA/VA Approved Complex
Recreation
- Community Playground
- Bike Trail
Security
- Gated Community
Ownership History
Purchase Details
Purchase Details
Home Financials for this Owner
Home Financials are based on the most recent Mortgage that was taken out on this home.Purchase Details
Purchase Details
Purchase Details
Purchase Details
Home Financials for this Owner
Home Financials are based on the most recent Mortgage that was taken out on this home.Purchase Details
Home Financials for this Owner
Home Financials are based on the most recent Mortgage that was taken out on this home.Similar Homes in the area
Home Values in the Area
Average Home Value in this Area
Purchase History
| Date | Buyer | Sale Price | Title Company |
|---|---|---|---|
| Smith Patricia A | -- | None Listed On Document | |
| The Smith Family Trust | $460,000 | Chicago Title Agency Inc | |
| Schorr Donna Lou S | -- | Fidelity Natl Title Ins Co | |
| Schorr Ronald L | -- | Fidelity Natl Title Ins Co | |
| Schorr Ronald L | $425,000 | Fidelity National Title | |
| Prudential Relocation Inc | -- | None Available | |
| Turk Troy F | -- | First American Title Ins Co | |
| Turk Troy F | -- | First American Title Ins Co | |
| Turk Troy F | $162,300 | First American Title Ins Co |
Mortgage History
| Date | Status | Borrower | Loan Amount |
|---|---|---|---|
| Previous Owner | Turk Troy F | $494,800 | |
| Previous Owner | Turk Troy F | $20,000 | |
| Previous Owner | Turk Troy F | $469,800 | |
| Previous Owner | Turk Troy F | $415,600 |
Property History
| Date | Event | Price | Change | Sq Ft Price |
|---|---|---|---|---|
| 07/28/2014 07/28/14 | Sold | $460,000 | -8.0% | $123 / Sq Ft |
| 06/24/2014 06/24/14 | Pending | -- | -- | -- |
| 02/16/2014 02/16/14 | For Sale | $499,900 | -- | $133 / Sq Ft |
Tax History Compared to Growth
Tax History
| Year | Tax Paid | Tax Assessment Tax Assessment Total Assessment is a certain percentage of the fair market value that is determined by local assessors to be the total taxable value of land and additions on the property. | Land | Improvement |
|---|---|---|---|---|
| 2025 | $6,432 | $45,209 | -- | -- |
| 2024 | $6,246 | $43,057 | -- | -- |
| 2023 | $6,246 | $53,470 | $10,690 | $42,780 |
| 2022 | $6,051 | $40,250 | $8,050 | $32,200 |
| 2021 | $6,050 | $39,770 | $7,950 | $31,820 |
| 2020 | $5,883 | $37,920 | $7,580 | $30,340 |
| 2019 | $5,888 | $36,020 | $7,200 | $28,820 |
| 2018 | $5,598 | $36,120 | $7,220 | $28,900 |
| 2017 | $5,292 | $36,030 | $7,200 | $28,830 |
| 2016 | $5,022 | $35,670 | $7,130 | $28,540 |
| 2015 | $4,524 | $33,260 | $6,650 | $26,610 |
Agents Affiliated with this Home
-

Seller's Agent in 2014
Stanley Gustafson
HomeSmart
-
Eric Swiatek

Buyer's Agent in 2014
Eric Swiatek
RE/MAX
(602) 625-7652
35 in this area
137 Total Sales
Map
Source: Arizona Regional Multiple Listing Service (ARMLS)
MLS Number: 5071000
APN: 300-10-560
- 4306 W Summerside Rd
- 4419 W Lodge Dr
- 4011 W Sunrise Dr Unit 3
- 4005 W Sunrise Dr Unit 3
- 4222 W Carmen St
- 4517 W Lodge Dr
- 9722 S 45th Ave
- 10400 S 41st Ave Unit 4
- 4414 W Monte Way
- 4615 W Corral Rd
- 4313 W Ceton Dr
- 9622 S 46th Ln
- 3824 W Lodge Dr
- 10212 S 47th Ave
- 0 S 45th Dr Unit 6499921
- 3913 W Mcneil St
- 4521 W Paseo Way
- 10024 S 38th Ln
- 3923 W Hayduk Rd
- 4302 W Dobbins Rd
- 10111 S 43rd Ln
- 4308 W Pearce Rd
- 10110 S 43rd Ave
- 10115 S 43rd Ln
- 10106 S 43rd Ave
- 10114 S 43rd Ave
- 4305 W Olney Ave
- 4312 W Pearce Rd
- 4311 W Pearce Rd
- 4309 W Olney Ave
- 10102 S 43rd Ave
- 4313 W Olney Ave
- 4315 W Pearce Rd
- 4316 W Pearce Rd
- 10125 S 43rd Ln
- 4310 W Lodge Dr
- 10124 S 43rd Ave
- 10124 S 43rd Ave Unit 86
- 4319 W Pearce Rd
- 4317 W Olney Ave
