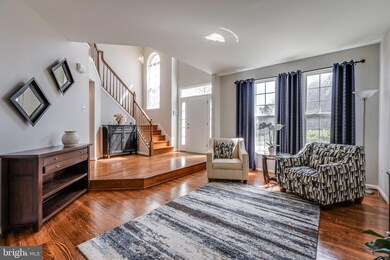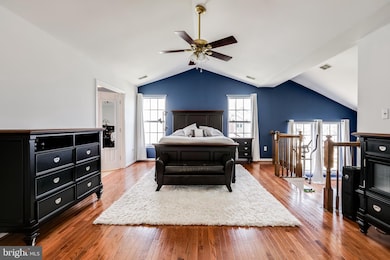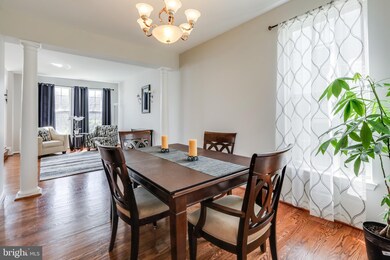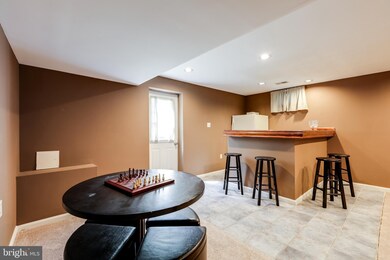
10112 Astill Ct Waldorf, MD 20603
Saint Charles NeighborhoodEstimated Value: $574,000 - $601,000
Highlights
- Open Floorplan
- Deck
- Attic
- Colonial Architecture
- Wood Flooring
- 1 Fireplace
About This Home
As of May 2019Tremendous Value! Immaculate Home with Fully Finished Basement with almost 4,000 sqft of living space! Comfortable open floor plan with two story foyer, offering exceptional light. Gleaming hardwood floors throughout most of the main level, beautiful granite countertops, and ceramic tile in baths. The large master bedroom is appointed with vaulted ceilings, private owners bath, walk-in closet and sitting room. Fully finished basement with 5th bedroom or rec-room and full bath. Nice deck leading to fully fenced-in backyard. Call today to schedule a time to view this amazing home!
Last Agent to Sell the Property
RE/MAX Realty Group License #0225194838 Listed on: 03/29/2019

Home Details
Home Type
- Single Family
Est. Annual Taxes
- $4,457
Year Built
- Built in 1998
Lot Details
- 0.27 Acre Lot
- Sprinkler System
- Property is in very good condition
- Property is zoned RM
HOA Fees
- $42 Monthly HOA Fees
Parking
- 2 Car Attached Garage
- Front Facing Garage
Home Design
- Colonial Architecture
- Vinyl Siding
Interior Spaces
- Property has 3 Levels
- Open Floorplan
- Ceiling Fan
- 1 Fireplace
- Dining Area
- Fire Sprinkler System
- Attic
- Finished Basement
Kitchen
- Stove
- Built-In Microwave
- Dishwasher
- Disposal
Flooring
- Wood
- Carpet
Bedrooms and Bathrooms
- En-Suite Bathroom
- Walk-In Closet
Outdoor Features
- Deck
- Patio
- Shed
- Outbuilding
Schools
- Berry Elementary School
- Mattawoman Middle School
- Westlake High School
Utilities
- Forced Air Heating and Cooling System
- Vented Exhaust Fan
- Natural Gas Water Heater
Listing and Financial Details
- Tax Lot 17
- Assessor Parcel Number 0906271855
Community Details
Overview
- Association fees include common area maintenance, pool(s)
- Charles Crossing HOA
- Charles Crossing Subdivision
Recreation
- Tennis Courts
- Community Pool
- Jogging Path
Ownership History
Purchase Details
Home Financials for this Owner
Home Financials are based on the most recent Mortgage that was taken out on this home.Purchase Details
Home Financials for this Owner
Home Financials are based on the most recent Mortgage that was taken out on this home.Purchase Details
Purchase Details
Purchase Details
Similar Homes in the area
Home Values in the Area
Average Home Value in this Area
Purchase History
| Date | Buyer | Sale Price | Title Company |
|---|---|---|---|
| Johnson Shelby Wright | $406,500 | Worldwide Settlements Inc | |
| Leonard Becky N | $370,000 | Titlemax Llc | |
| Page Harl | $345,000 | -- | |
| Simmons James A | $222,691 | -- | |
| Patriot Homes Inc | $47,919 | -- |
Mortgage History
| Date | Status | Borrower | Loan Amount |
|---|---|---|---|
| Open | Johnson Shelby Wright | $394,305 | |
| Closed | Johnson Shelby Wright | $11,829 | |
| Previous Owner | Leonard Becky N | $363,298 | |
| Previous Owner | Page Pamela | $324,800 | |
| Previous Owner | Page Harl | $76,950 | |
| Previous Owner | Page Pamela | $75,000 | |
| Previous Owner | Page Harl | $359,000 | |
| Closed | Simmons James A | -- |
Property History
| Date | Event | Price | Change | Sq Ft Price |
|---|---|---|---|---|
| 05/31/2019 05/31/19 | Sold | $406,500 | +0.4% | $109 / Sq Ft |
| 05/06/2019 05/06/19 | Pending | -- | -- | -- |
| 04/02/2019 04/02/19 | Price Changed | $405,000 | +1.3% | $109 / Sq Ft |
| 03/29/2019 03/29/19 | For Sale | $399,900 | +8.1% | $107 / Sq Ft |
| 03/31/2017 03/31/17 | Sold | $370,000 | -2.3% | $146 / Sq Ft |
| 01/06/2017 01/06/17 | Pending | -- | -- | -- |
| 12/08/2016 12/08/16 | For Sale | $378,900 | 0.0% | $149 / Sq Ft |
| 08/11/2015 08/11/15 | Rented | $2,700 | 0.0% | -- |
| 08/11/2015 08/11/15 | Under Contract | -- | -- | -- |
| 07/01/2015 07/01/15 | For Rent | $2,700 | -- | -- |
Tax History Compared to Growth
Tax History
| Year | Tax Paid | Tax Assessment Tax Assessment Total Assessment is a certain percentage of the fair market value that is determined by local assessors to be the total taxable value of land and additions on the property. | Land | Improvement |
|---|---|---|---|---|
| 2024 | $6,212 | $447,200 | $125,300 | $321,900 |
| 2023 | $5,913 | $413,800 | $0 | $0 |
| 2022 | $5,278 | $380,400 | $0 | $0 |
| 2021 | $10,120 | $347,000 | $115,300 | $231,700 |
| 2020 | $4,681 | $338,267 | $0 | $0 |
| 2019 | $4,551 | $329,533 | $0 | $0 |
| 2018 | $4,225 | $320,800 | $108,300 | $212,500 |
| 2017 | $3,964 | $305,667 | $0 | $0 |
| 2016 | -- | $290,533 | $0 | $0 |
| 2015 | $3,349 | $275,400 | $0 | $0 |
| 2014 | $3,349 | $275,400 | $0 | $0 |
Agents Affiliated with this Home
-
Michael Foster

Seller's Agent in 2019
Michael Foster
Remax 100
(240) 346-9830
12 in this area
125 Total Sales
-
Arnita Greene

Buyer's Agent in 2019
Arnita Greene
Capital Structures Real Estate, LLC.
(240) 997-0198
17 in this area
229 Total Sales
-
Julie Cronan

Seller's Agent in 2017
Julie Cronan
Remax 100
(301) 653-2779
2 in this area
14 Total Sales
-

Buyer's Agent in 2017
Kahlil Ali
Exit Realty National Harbor
-

Seller's Agent in 2015
Cheryl East
RE/MAX
Map
Source: Bright MLS
MLS Number: MDCH194100
APN: 06-271855
- 10124 Astill Ct
- 9337 Talister Ct
- 2043 Hapsburg Ct
- 3252 Gossett Ct
- 6016 Harbor Seal Ct
- 6202 Gopher Ct
- 2880 Middletown Rd
- 9661 Bergamont Ct
- 10047 Lyles Place
- 6706 Manatee Ct
- 6502 Elk Ct
- 6611 Cottontail Ct
- 9846 Rhine Ct
- 6225 Kodiak Bear Ct
- 9483 Vess Ct
- 2972 Kincaid Dr
- 6101 Bison Ct
- 6001 Bobcat Ct
- 2988 Kincaid Dr
- 6710 Rabbit Ct
- 10112 Astill Ct
- 10114 Astill Ct
- 10110 Astill Ct
- 10116 Astill Ct
- 10108 Astill Ct
- 10111 Astill Ct
- 10107 Astill Ct
- 10118 Astill Ct
- 10106 Astill Ct
- 3115 Ayres Ct
- 10117 Astill Ct
- 10120 Astill Ct
- 10104 Astill Ct
- 10105 Astill Ct
- 3111 Ayres Ct
- 3117 Ayres Ct
- 10119 Astill Ct
- 10122 Astill Ct
- 10102 Astill Ct
- 10103 Astill Ct






