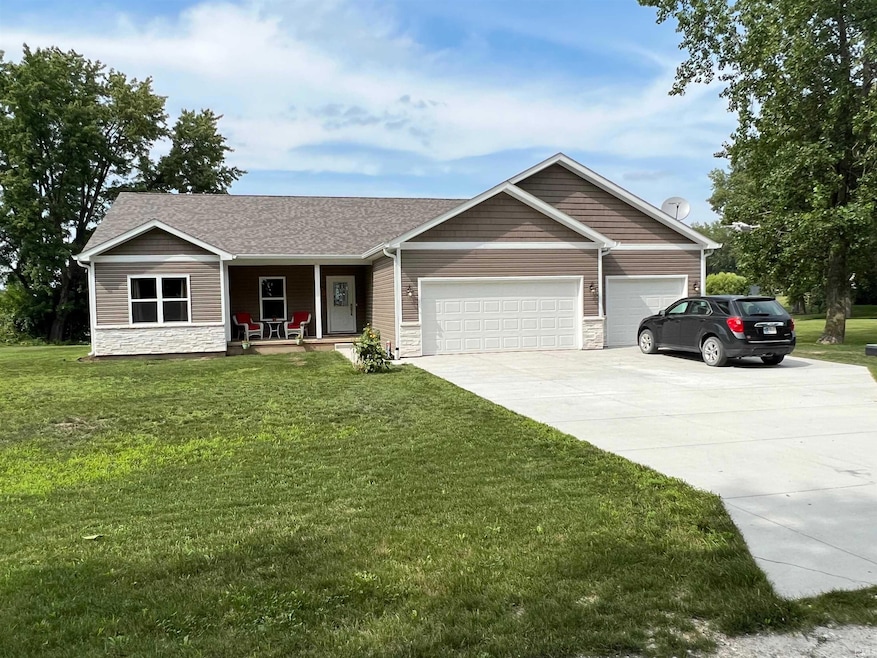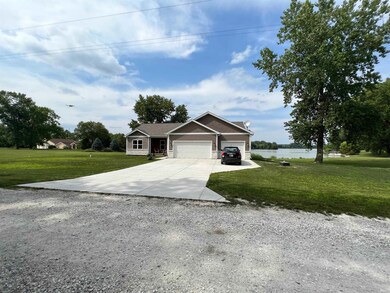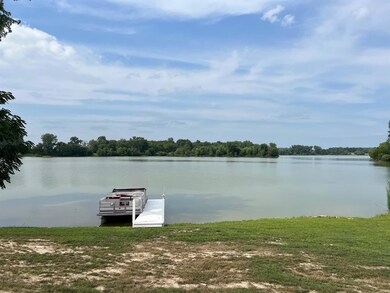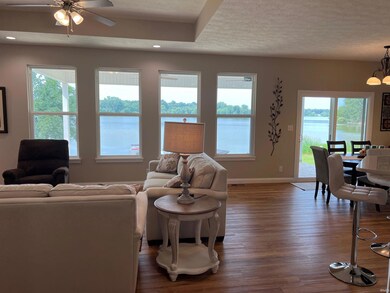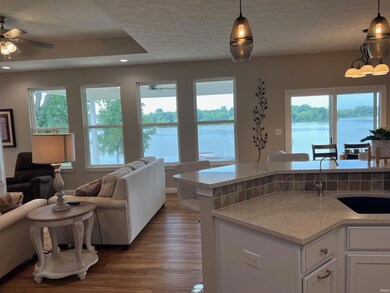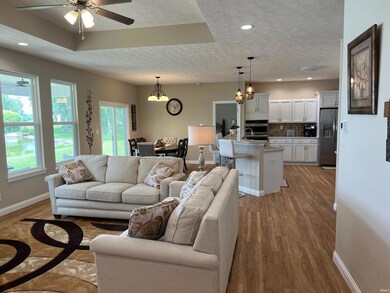
10112 E 975 N Otterbein, IN 47970
Highlights
- 108 Feet of Waterfront
- Primary Bedroom Suite
- Lake Property
- Pier or Dock
- Open Floorplan
- Ranch Style House
About This Home
As of June 2024Have you been dreaming of a lake view, only 15 minutes from Purdue and all city amenities? Look no further than this almost brand new, custom built ranch home on over an acre lot backing up to Otterbein Lake. Take in the beautiful water views as you enter into this wide open space. The kitchen is bright and airy with all stainless steel appliances, oversized island, quartz countertops, and huge walk in pantry. The great room includes a built in entertainment center with stunning fireplace. Escape to the private primary bedroom that includes tray ceiling, lake views, and en-suite bath with soaking tub, fully tiled walk-in shower, double vanity, and generous walk-in closet. You will find the other 2 bedrooms, office space with french doors, and second bath tucked away on the other side of the home. Spend your days enjoying the breathtaking scenery from the extra large covered back patio with stamped concrete and 2 ceiling fans. Complete with 3 car garage and private dock. This hidden gem is a nature lovers dream that can't be beat!
Home Details
Home Type
- Single Family
Est. Annual Taxes
- $2,222
Year Built
- Built in 2022
Lot Details
- 1.1 Acre Lot
- 108 Feet of Waterfront
- Lake Front
- Backs to Open Ground
- Rural Setting
Parking
- 3 Car Attached Garage
- Garage Door Opener
- Driveway
Home Design
- Ranch Style House
- Shingle Roof
- Stone Exterior Construction
- Vinyl Construction Material
Interior Spaces
- 1,915 Sq Ft Home
- Open Floorplan
- Built-In Features
- Tray Ceiling
- Ceiling height of 9 feet or more
- Ceiling Fan
- Electric Fireplace
- Pocket Doors
- Entrance Foyer
- Great Room
- Crawl Space
- Fire and Smoke Detector
Kitchen
- Breakfast Bar
- Walk-In Pantry
- Kitchen Island
- Stone Countertops
- Disposal
Flooring
- Laminate
- Tile
Bedrooms and Bathrooms
- 3 Bedrooms
- Primary Bedroom Suite
- Split Bedroom Floorplan
- Walk-In Closet
- 2 Full Bathrooms
- Double Vanity
- Bathtub With Separate Shower Stall
- Garden Bath
Laundry
- Laundry on main level
- Washer and Electric Dryer Hookup
Outdoor Features
- Lake Property
- Lake, Pond or Stream
- Covered patio or porch
Schools
- Otterbein Elementary School
- Benton Central Middle School
- Benton Central High School
Utilities
- Central Air
- High-Efficiency Furnace
- Heat Pump System
- Private Company Owned Well
- Well
- Septic System
Listing and Financial Details
- Assessor Parcel Number 86-01-08-200-012.018-007
Community Details
Overview
- The Preserves Subdivision
Recreation
- Pier or Dock
Ownership History
Purchase Details
Home Financials for this Owner
Home Financials are based on the most recent Mortgage that was taken out on this home.Similar Homes in Otterbein, IN
Home Values in the Area
Average Home Value in this Area
Purchase History
| Date | Type | Sale Price | Title Company |
|---|---|---|---|
| Deed | $492,000 | Columbia Title |
Property History
| Date | Event | Price | Change | Sq Ft Price |
|---|---|---|---|---|
| 06/27/2024 06/27/24 | Sold | $492,000 | -1.4% | $257 / Sq Ft |
| 05/13/2024 05/13/24 | Pending | -- | -- | -- |
| 04/04/2024 04/04/24 | For Sale | $498,900 | +9.8% | $261 / Sq Ft |
| 09/30/2022 09/30/22 | Sold | $454,209 | 0.0% | $237 / Sq Ft |
| 09/30/2022 09/30/22 | Pending | -- | -- | -- |
| 09/30/2022 09/30/22 | For Sale | $454,209 | -- | $237 / Sq Ft |
Tax History Compared to Growth
Tax History
| Year | Tax Paid | Tax Assessment Tax Assessment Total Assessment is a certain percentage of the fair market value that is determined by local assessors to be the total taxable value of land and additions on the property. | Land | Improvement |
|---|---|---|---|---|
| 2024 | $2,222 | $321,500 | $102,800 | $218,700 |
| 2023 | $2,107 | $294,400 | $93,400 | $201,000 |
Agents Affiliated with this Home
-
Beth Howard

Seller's Agent in 2024
Beth Howard
@properties
(765) 586-3790
157 Total Sales
-
Marquita Simmons

Buyer's Agent in 2024
Marquita Simmons
Trueblood Real Estate
(931) 801-0463
25 Total Sales
-
L
Seller's Agent in 2022
LAF NonMember
NonMember LAF
Map
Source: Indiana Regional MLS
MLS Number: 202411029
APN: 86-01-08-200-012.018-007
- 10240 E 975 N Unit 38
- 10240 E 975 N Unit 37
- 10240 E 975 N Unit 36
- 10240 E 975 N Unit 35
- 10240 E 975 N Unit 34
- 10240 E 975 N Unit 30
- 10240 E 975 N Unit 31
- 10240 E 975 N Unit 23
- 10240 E 975 N Unit 21
- 10240 E 975 N Unit 20
- 10240 E 975 N Unit 5
- 10872 N 875 E
- 521 S Brown St
- 2743 N 925 W
- 107 E 4th St
- 26 E Peterson St
- 29 W Peterson St
- 102 E Peterson St
- 402 E Oxford St
- 109 W Cranberry Ln
