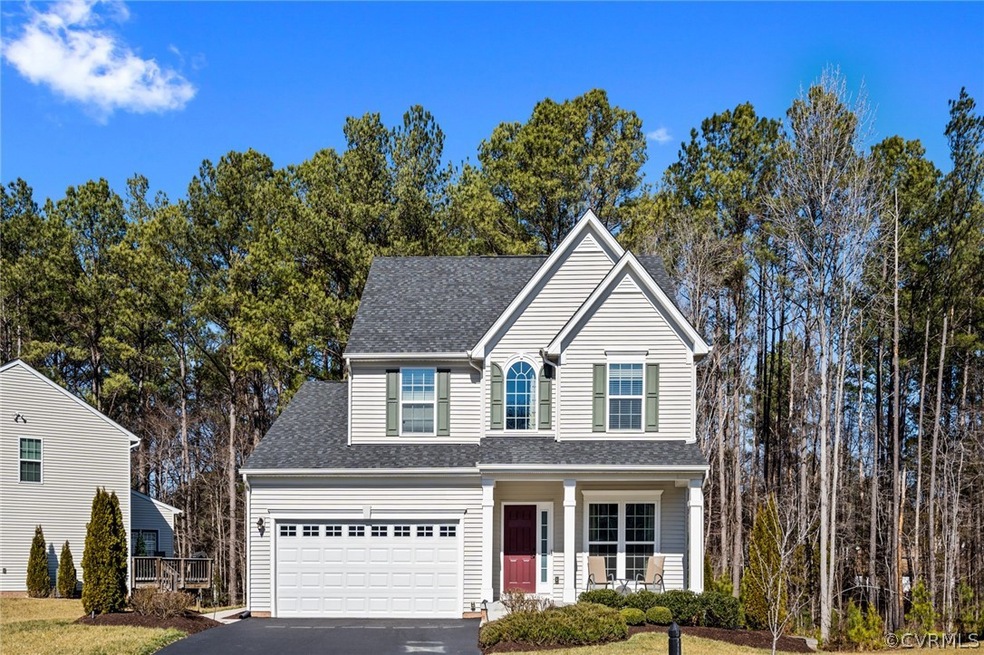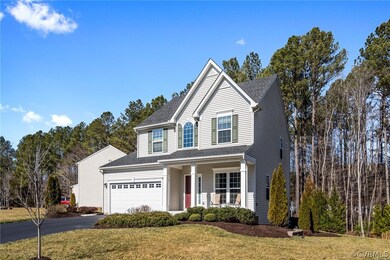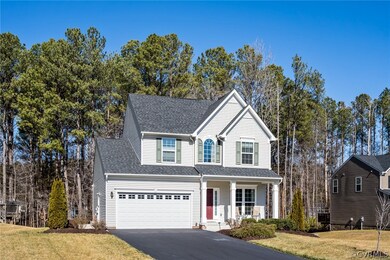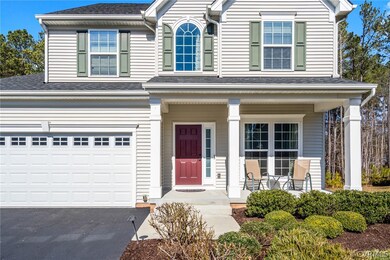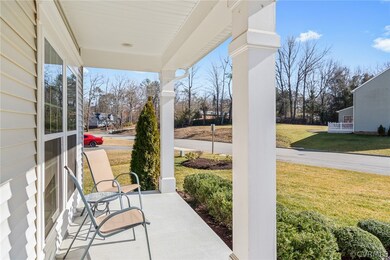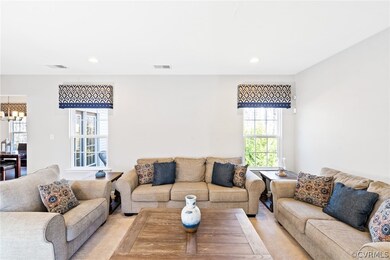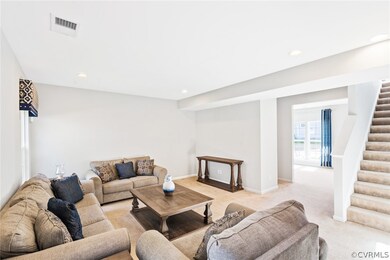
10112 Sandy Ridge Dr Chesterfield, VA 23832
Estimated Value: $424,562 - $447,000
Highlights
- Deck
- Loft
- Front Porch
- Wood Flooring
- 2 Car Direct Access Garage
- Eat-In Kitchen
About This Home
As of March 2022Welcome Home to this extremely well maintained and turnkey property in Chesterfield! Formerly the model home, this home sits on a professionally landscaped and large beautifully wooded 12,000 sf lot with a 5 Zone Irrigation System! Step in from your cute front porch, you will enter into a lovely living room area perfect for an office or playroom. The first floor has an open floorplan concept that will not disappoint. The large family room looks out to a wooded backyard offering privacy that is not typically found in all neighborhoods. Hardwood floors flow throughout your kitchen and dining area. This home is perfect for entertaining with an expansive kitchen equipped with a large center island and stainless-steel appliances. Off of the kitchen, your laundry/mud room is situated ever so conveniently for your family. A large walk-in pantry gives this space all that it needs to make it the kitchen of your dreams! The second floor provides the ever so coveted loft area or flex space of your choice. A short walk down the hallway you will find two nice size bedrooms and full bath in addition to a large primary owner's suite with private bath attached. Roof has a 10 Year Builder Warranty!
Last Agent to Sell the Property
ERA Woody Hogg & Assoc License #0225252223 Listed on: 02/10/2022

Home Details
Home Type
- Single Family
Est. Annual Taxes
- $2,855
Year Built
- Built in 2017
Lot Details
- 0.29 Acre Lot
- Sprinkler System
- Zoning described as R12
HOA Fees
- $10 Monthly HOA Fees
Parking
- 2 Car Direct Access Garage
- Garage Door Opener
- Driveway
Home Design
- Brick Exterior Construction
- Shingle Roof
- Vinyl Siding
Interior Spaces
- 2,142 Sq Ft Home
- 2-Story Property
- Wired For Data
- Recessed Lighting
- Dining Area
- Loft
- Crawl Space
- Fire and Smoke Detector
Kitchen
- Eat-In Kitchen
- Oven
- Electric Cooktop
- Microwave
- Dishwasher
- Kitchen Island
- Laminate Countertops
- Disposal
Flooring
- Wood
- Partially Carpeted
- Tile
Bedrooms and Bathrooms
- 3 Bedrooms
- Walk-In Closet
Laundry
- Dryer
- Washer
Outdoor Features
- Deck
- Front Porch
Schools
- Crenshaw Elementary School
- Bailey Bridge Middle School
- Manchester High School
Utilities
- Forced Air Heating and Cooling System
- Vented Exhaust Fan
- Water Heater
- High Speed Internet
Community Details
- Browns Bluff Colony Pointe Subdivision
Listing and Financial Details
- Tax Lot 2
- Assessor Parcel Number 745-67-70-30-900-000
Ownership History
Purchase Details
Home Financials for this Owner
Home Financials are based on the most recent Mortgage that was taken out on this home.Purchase Details
Home Financials for this Owner
Home Financials are based on the most recent Mortgage that was taken out on this home.Purchase Details
Purchase Details
Similar Homes in the area
Home Values in the Area
Average Home Value in this Area
Purchase History
| Date | Buyer | Sale Price | Title Company |
|---|---|---|---|
| Amin Bahram | $365,000 | Old Republic National Title | |
| Almawajdeh Mohamad A | $280,000 | Homeland Title | |
| Necresha Investments Llc A Virginia Limi | $273,500 | Stewart Title Guaranty Co | |
| Nvr Inc A Virginia Corporation | $65,000 | Nvr Settlement Services Inc |
Mortgage History
| Date | Status | Borrower | Loan Amount |
|---|---|---|---|
| Open | Amin Bahram | $354,050 | |
| Previous Owner | Almawajdeh Mohamad | $275,319 | |
| Previous Owner | Almawajdeh Mohamad A | $274,928 |
Property History
| Date | Event | Price | Change | Sq Ft Price |
|---|---|---|---|---|
| 03/16/2022 03/16/22 | Sold | $365,000 | +1.4% | $170 / Sq Ft |
| 02/14/2022 02/14/22 | Pending | -- | -- | -- |
| 02/10/2022 02/10/22 | For Sale | $359,950 | +28.6% | $168 / Sq Ft |
| 05/02/2019 05/02/19 | Sold | $280,000 | -6.4% | $131 / Sq Ft |
| 03/15/2019 03/15/19 | Pending | -- | -- | -- |
| 02/26/2019 02/26/19 | Price Changed | $298,990 | -3.6% | $140 / Sq Ft |
| 01/30/2019 01/30/19 | For Sale | $309,999 | -- | $145 / Sq Ft |
Tax History Compared to Growth
Tax History
| Year | Tax Paid | Tax Assessment Tax Assessment Total Assessment is a certain percentage of the fair market value that is determined by local assessors to be the total taxable value of land and additions on the property. | Land | Improvement |
|---|---|---|---|---|
| 2024 | $3,835 | $382,600 | $77,000 | $305,600 |
| 2023 | $3,440 | $378,000 | $75,000 | $303,000 |
| 2022 | $3,244 | $352,600 | $70,000 | $282,600 |
| 2021 | $2,921 | $300,500 | $65,000 | $235,500 |
| 2020 | $2,815 | $289,500 | $65,000 | $224,500 |
| 2019 | $2,650 | $278,900 | $65,000 | $213,900 |
| 2018 | $0 | $258,900 | $60,000 | $198,900 |
| 2017 | $0 | $0 | $0 | $0 |
Agents Affiliated with this Home
-
Lacey Cooke

Seller's Agent in 2022
Lacey Cooke
ERA Woody Hogg & Assoc
(804) 592-7139
3 in this area
110 Total Sales
-
Erik Colley

Seller Co-Listing Agent in 2022
Erik Colley
ERA Woody Hogg & Assoc
(804) 349-0300
3 in this area
212 Total Sales
-
Ravi Gutta

Seller's Agent in 2019
Ravi Gutta
Robinhood Real Estate & Mortgage
(630) 865-2493
2 in this area
492 Total Sales
-
N
Buyer's Agent in 2019
NON MLS USER MLS
NON MLS OFFICE
Map
Source: Central Virginia Regional MLS
MLS Number: 2202992
APN: 745-67-70-30-900-000
- 5313 Sandy Ridge Ct
- 10213 Carol Anne Rd
- 5407 Solaris Dr
- 10303 W Alberta Ct
- 5107 Parrish Creek Terrace
- 10900 Blossomwood Rd
- 11301 Parrish Creek Ln
- 11418 Parrish Creek Ln
- 10905 August Ct
- 5142 Rollingway Rd
- 5700 Qualla Rd
- 5040 Oakforest Dr
- 4907 Misty Spring Dr
- 4507 Brookridge Rd
- 11518 Wiltstaff Dr
- 11311 Moravia Rd
- 4519 Bexwood Dr
- 4430 Stigall Dr
- 4420 Stigall Dr
- 16900 Barmer Dr
- 10112 Sandy Ridge Dr
- 5301 Sandy Ridge Place
- 10106 Sandy Ridge Dr
- 5401 Sandy Ridge Terrace
- 10100 Sandy Ridge Dr
- 10200 Sandy Ridge Dr
- 5312 Sandy Ridge Place
- 10101 Sandy Ridge Dr
- 5407 Sandy Ridge Terrace
- 10201 Sandy Ridge Dr
- 5300 Sandy Ridge Place
- 5400 Sandy Ridge Terrace
- 10206 Sandy Ridge Dr
- 5400 Alberta Rd
- 10125 Carol Anne Rd
- 10119 Carol Anne Rd
- 10131 Carol Anne Rd
- 5413 Sandy Ridge Terrace
- 10113 Carol Anne Rd
- 10207 Sandy Ridge Dr
