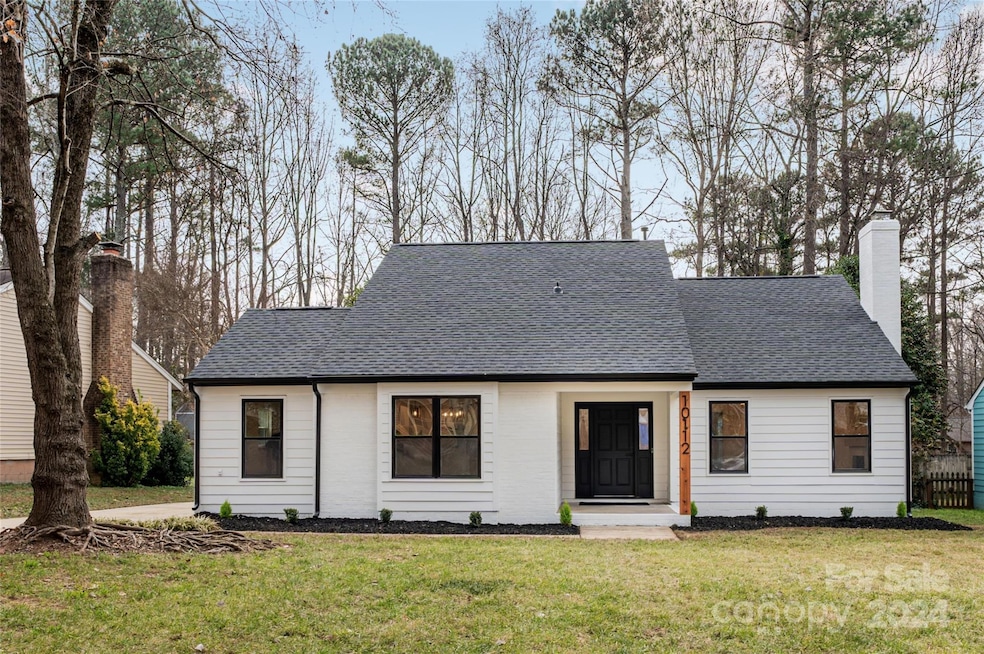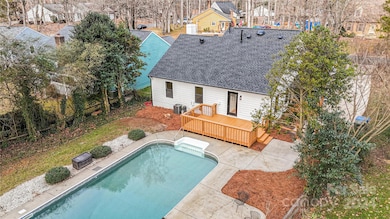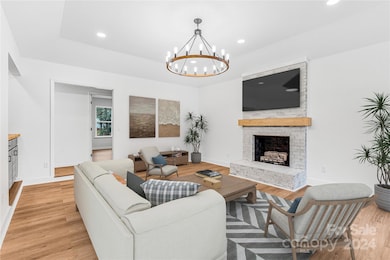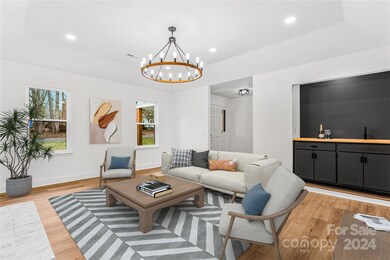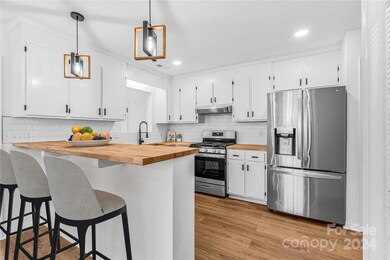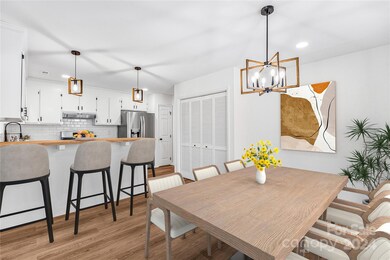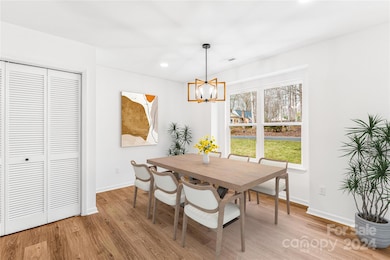
10112 Santa fe Ln Mint Hill, NC 28227
Highlights
- Outdoor Pool
- Fireplace
- Laundry Room
- Traditional Architecture
- Front Porch
- Shed
About This Home
As of April 2025Back on the market at no fault of the seller! Buyer terminated after the sellers had already signed closing documents. This beautifully renovated 3-bedroom, 2-bath partial brick ranch offers an inviting den that’s perfect as a home office or playroom. Step inside to discover new LVP flooring and fresh paint throughout, creating a seamless and stylish flow. The kitchen shines with a custom, sealed butcher block countertop, and both bathrooms have been fully updated with stunning white tile showers. The showstopper? Your own private oasis – an in-ground pool that reaches 8 feet deep, with a liner replaced just 5 years ago, perfect for endless summer fun. Outside, enjoy peace of mind with a brand-new roof, gutters, and windows. Nestled just 3 minutes from Downtown Mint Hill, you'll have easy access to dining, shopping, and I-485, combining suburban serenity with urban convenience. This home is more than a place to live; it’s a lifestyle waiting for you to enjoy!
Last Agent to Sell the Property
Akin Realty LLC Brokerage Email: slavik@akin-realty.com License #340954 Listed on: 12/20/2024
Home Details
Home Type
- Single Family
Est. Annual Taxes
- $2,216
Year Built
- Built in 1983
HOA Fees
- $10 Monthly HOA Fees
Parking
- Driveway
Home Design
- Traditional Architecture
- Brick Exterior Construction
- Slab Foundation
- Hardboard
Interior Spaces
- 1-Story Property
- Fireplace
- Laundry Room
Kitchen
- Oven
- Gas Range
- Dishwasher
- Disposal
Bedrooms and Bathrooms
- 3 Main Level Bedrooms
- 2 Full Bathrooms
Pool
- Outdoor Pool
- Fence Around Pool
Outdoor Features
- Shed
- Front Porch
Schools
- Lebanon Elementary School
- Northeast Middle School
- Independence High School
Utilities
- Central Heating and Cooling System
Community Details
- Falcon One Properties, Llc Association, Phone Number (704) 447-0159
- Lawyers Station Subdivision
Listing and Financial Details
- Assessor Parcel Number 137-181-63
Ownership History
Purchase Details
Home Financials for this Owner
Home Financials are based on the most recent Mortgage that was taken out on this home.Purchase Details
Home Financials for this Owner
Home Financials are based on the most recent Mortgage that was taken out on this home.Purchase Details
Home Financials for this Owner
Home Financials are based on the most recent Mortgage that was taken out on this home.Purchase Details
Home Financials for this Owner
Home Financials are based on the most recent Mortgage that was taken out on this home.Purchase Details
Home Financials for this Owner
Home Financials are based on the most recent Mortgage that was taken out on this home.Similar Homes in the area
Home Values in the Area
Average Home Value in this Area
Purchase History
| Date | Type | Sale Price | Title Company |
|---|---|---|---|
| Warranty Deed | $400,000 | Tryon Title | |
| Warranty Deed | $400,000 | Tryon Title | |
| Special Warranty Deed | $267,000 | None Listed On Document | |
| Warranty Deed | $250,000 | None Listed On Document | |
| Warranty Deed | $250,000 | None Listed On Document | |
| Warranty Deed | $125,000 | None Available | |
| Interfamily Deed Transfer | $70,000 | First American |
Mortgage History
| Date | Status | Loan Amount | Loan Type |
|---|---|---|---|
| Open | $200,000 | New Conventional | |
| Closed | $200,000 | New Conventional | |
| Previous Owner | $253,600 | Construction | |
| Previous Owner | $250,000 | Construction | |
| Previous Owner | $124,900 | VA | |
| Previous Owner | $52,600 | New Conventional | |
| Previous Owner | $75,000 | Unknown | |
| Previous Owner | $70,000 | Fannie Mae Freddie Mac | |
| Previous Owner | $25,000 | Credit Line Revolving |
Property History
| Date | Event | Price | Change | Sq Ft Price |
|---|---|---|---|---|
| 04/01/2025 04/01/25 | Sold | $400,000 | +1.5% | $281 / Sq Ft |
| 12/20/2024 12/20/24 | For Sale | $394,000 | +57.6% | $277 / Sq Ft |
| 10/16/2024 10/16/24 | Sold | $250,000 | -10.4% | $176 / Sq Ft |
| 10/01/2024 10/01/24 | Pending | -- | -- | -- |
| 08/30/2024 08/30/24 | For Sale | $279,000 | -- | $196 / Sq Ft |
Tax History Compared to Growth
Tax History
| Year | Tax Paid | Tax Assessment Tax Assessment Total Assessment is a certain percentage of the fair market value that is determined by local assessors to be the total taxable value of land and additions on the property. | Land | Improvement |
|---|---|---|---|---|
| 2023 | $2,216 | $311,100 | $65,000 | $246,100 |
| 2022 | $1,746 | $195,700 | $45,000 | $150,700 |
| 2021 | $1,746 | $195,700 | $45,000 | $150,700 |
| 2020 | $1,746 | $195,700 | $45,000 | $150,700 |
| 2019 | $1,740 | $195,700 | $45,000 | $150,700 |
| 2018 | $1,415 | $126,900 | $32,000 | $94,900 |
| 2017 | $1,402 | $126,900 | $32,000 | $94,900 |
| 2016 | $1,398 | $126,900 | $32,000 | $94,900 |
| 2015 | $1,395 | $126,900 | $32,000 | $94,900 |
| 2014 | $1,393 | $126,900 | $32,000 | $94,900 |
Agents Affiliated with this Home
-
Slavik Chubachuk
S
Seller's Agent in 2025
Slavik Chubachuk
Akin Realty LLC
(980) 875-1017
1 in this area
27 Total Sales
-
Caitlin Redmond
C
Buyer's Agent in 2025
Caitlin Redmond
Berkshire Hathaway HomeServices Carolinas Realty
(704) 364-1580
2 in this area
30 Total Sales
-
Stephanie Smith

Seller's Agent in 2024
Stephanie Smith
Select Premium Properties Inc
(910) 518-9280
4 in this area
1,054 Total Sales
-
Matt Locke
M
Buyer's Agent in 2024
Matt Locke
United Investexusa 19 LLC
(774) 278-1520
1 in this area
8 Total Sales
Map
Source: Canopy MLS (Canopy Realtor® Association)
MLS Number: 4207772
APN: 137-181-63
- 10028 Santa fe Ln
- 7434 Lawyers Station Dr
- 7210 Tressel Ln
- 7327 Snowbird Ct
- 10044 Markus Dr
- 6611 Barry Whitaker Place
- 7316 Truelight Church Rd
- 7031 Woodbridge Valley Cir
- 7445 Forrest Rader Dr
- 6340 Ellesmere Ct
- 6108 Phyliss Ln
- 7500 Happy Hollow Dr
- 9319 Chislehurst Rd
- 7230 Timber Ridge Dr
- 4303 Patriots Hill Rd
- 7224 Kuck Rd
- 10501 Olde Irongate Ln
- 6565 Robin Hollow Dr
- 4434 Patriots Hill Rd
- 9232 Chislehurst Rd
