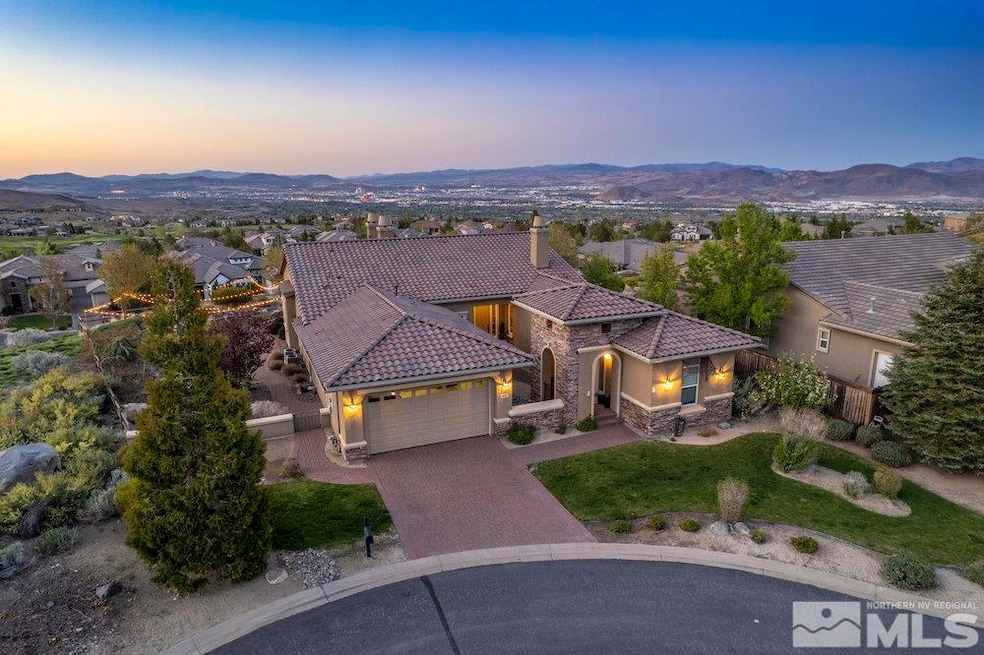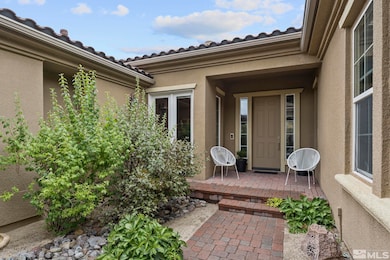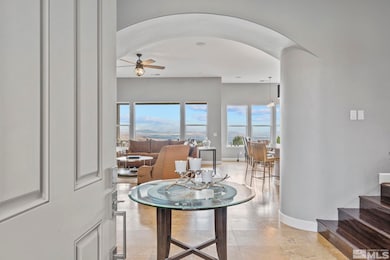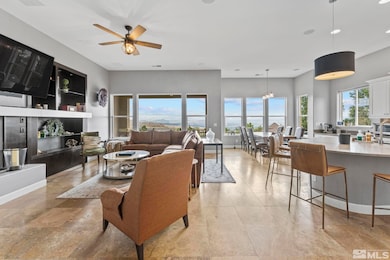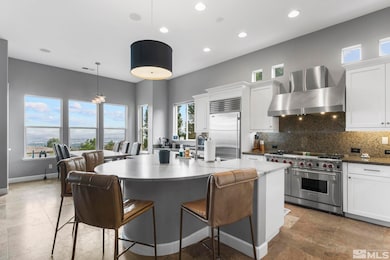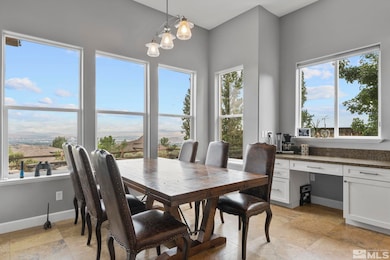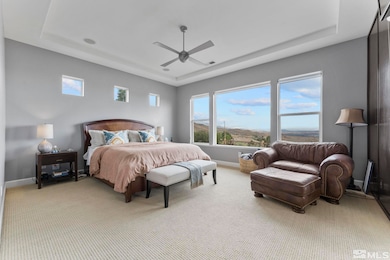
10112 Via Fiori Reno, NV 89511
Arrowcreek NeighborhoodEstimated payment $9,504/month
Highlights
- Fitness Center
- Spa
- City View
- Ted Hunsburger Elementary School Rated A-
- Gated Community
- Clubhouse
About This Home
Come for the location...stay for an evening on the patio! Located in the private community of ArrowCreek in the sought after Old South Suburban area of Reno, this elegant single story, semi-custom 2,689 sq.ft. home in Bella Terra features 4 bedrooms, 4 1⁄2 baths, a 3-car (tandem) garage and expansive views of the city and surrounding Reno mountains. The main living space features tile floors, quartz countertops, gas log fireplace, custom built-in entertainment center, bar and dramatic wall of windows merging the indoor and outdoor living spaces. The back paver patio with its built-in gas firepit and stone surround spans the whole back of the home adorned with low maintenance landscaping and market lights, making outdoor living and entertaining available at a moment's notice. The home has been thoughtfully updated with modern finishes and a contemporary feel. The kitchen is equipped with updated stainless steel appliances, WOLF double oven and range, granite backsplash and re-skinned cabinetry. The spacious primary suite is graced with natural light, shower, tub, double sinks and custom closet system. The office / study features its own gas fireplace and built-in shelving. The detached studio Casita consists of a bedroom, full bath, and workspace, making guest accommodations or multi-gen arrangements more comfortable. If you've been waiting to find the perfect home in ArrowCreek, this is a gem you must see! ArrowCreek is the place to be! ArrowCreek is a private 24/7 gated community home to two championship golf courses, and is approximately 3,200 acres with about 1,100 homesites. The Club at ArrowCreek membership is offered separately - please ask listing agents for details.
Home Details
Home Type
- Single Family
Est. Annual Taxes
- $6,656
Year Built
- Built in 2005
Lot Details
- 0.44 Acre Lot
- Property fronts a private road
- Cul-De-Sac
- Security Fence
- Back Yard Fenced
- Landscaped
- Level Lot
- Open Lot
- Front and Back Yard Sprinklers
- Sprinklers on Timer
- Property is zoned HDR
HOA Fees
Parking
- 3 Car Attached Garage
- Tandem Parking
- Garage Door Opener
Property Views
- City
- Mountain
- Valley
Home Design
- Pitched Roof
- Tile Roof
- Stick Built Home
- Stucco
Interior Spaces
- 2,689 Sq Ft Home
- 1-Story Property
- Ceiling Fan
- 2 Fireplaces
- Gas Log Fireplace
- Double Pane Windows
- Vinyl Clad Windows
- Blinds
- Rods
- Great Room
- Home Office
- Crawl Space
Kitchen
- Breakfast Area or Nook
- Breakfast Bar
- Double Oven
- Gas Cooktop
- Microwave
- Dishwasher
- No Kitchen Appliances
- Kitchen Island
- Disposal
Flooring
- Carpet
- Ceramic Tile
- Vinyl
Bedrooms and Bathrooms
- 4 Bedrooms
- Walk-In Closet
- Dual Sinks
- Primary Bathroom Bathtub Only
- Primary Bathroom includes a Walk-In Shower
Laundry
- Laundry Room
- Sink Near Laundry
- Laundry Cabinets
- Shelves in Laundry Area
Home Security
- Smart Thermostat
- Fire and Smoke Detector
Outdoor Features
- Spa
- Patio
Schools
- Hunsberger Elementary School
- Marce Herz Middle School
- Galena High School
Utilities
- Refrigerated Cooling System
- Forced Air Heating and Cooling System
- Heating System Uses Natural Gas
- Tankless Water Heater
- Gas Water Heater
- Water Softener is Owned
- Internet Available
- Phone Available
- Cable TV Available
Listing and Financial Details
- Assessor Parcel Number 152-593-13
Community Details
Overview
- Association fees include snow removal
- Associa Sierra North Association, Phone Number (775) 626-7333
- Arrowcreek 32 Subdivision
- Maintained Community
- The community has rules related to covenants, conditions, and restrictions
Amenities
- Common Area
- Sauna
- Clubhouse
Recreation
- Tennis Courts
- Fitness Center
- Community Pool
- Community Spa
- Snow Removal
Security
- Security Service
- Gated Community
Map
Home Values in the Area
Average Home Value in this Area
Tax History
| Year | Tax Paid | Tax Assessment Tax Assessment Total Assessment is a certain percentage of the fair market value that is determined by local assessors to be the total taxable value of land and additions on the property. | Land | Improvement |
|---|---|---|---|---|
| 2025 | $6,165 | $313,684 | $108,336 | $205,348 |
| 2024 | $5,683 | $309,994 | $103,194 | $206,800 |
| 2023 | $5,683 | $297,249 | $103,194 | $194,055 |
| 2022 | $5,520 | $247,519 | $85,995 | $161,524 |
| 2021 | $5,357 | $219,676 | $59,287 | $160,389 |
| 2020 | $5,203 | $217,567 | $57,012 | $160,555 |
| 2019 | $5,048 | $207,747 | $53,281 | $154,466 |
| 2018 | $4,908 | $189,902 | $38,556 | $151,346 |
| 2017 | $4,750 | $187,860 | $36,414 | $151,446 |
| 2016 | $4,504 | $176,264 | $33,390 | $142,874 |
| 2015 | $4,496 | $166,825 | $31,500 | $135,325 |
| 2014 | $4,362 | $157,736 | $26,250 | $131,486 |
| 2013 | -- | $130,674 | $22,554 | $108,120 |
Property History
| Date | Event | Price | Change | Sq Ft Price |
|---|---|---|---|---|
| 05/08/2025 05/08/25 | For Sale | $1,495,000 | +68.0% | $556 / Sq Ft |
| 05/28/2019 05/28/19 | Sold | $890,000 | -1.1% | $331 / Sq Ft |
| 04/02/2019 04/02/19 | Pending | -- | -- | -- |
| 03/21/2019 03/21/19 | For Sale | $900,000 | -- | $335 / Sq Ft |
Purchase History
| Date | Type | Sale Price | Title Company |
|---|---|---|---|
| Bargain Sale Deed | $890,000 | Ticor Title Reno | |
| Interfamily Deed Transfer | -- | None Available | |
| Interfamily Deed Transfer | -- | First American Title Reno | |
| Bargain Sale Deed | $522,000 | First American Title Reno | |
| Bargain Sale Deed | $784,500 | First American Title | |
| Bargain Sale Deed | $1,680,000 | First American Title | |
| Bargain Sale Deed | $3,040,000 | First American Title |
Mortgage History
| Date | Status | Loan Amount | Loan Type |
|---|---|---|---|
| Open | $250,000 | Credit Line Revolving | |
| Closed | $119,000 | Credit Line Revolving | |
| Open | $800,500 | VA | |
| Closed | $801,990 | VA | |
| Closed | $798,444 | VA | |
| Previous Owner | $417,000 | Unknown | |
| Previous Owner | $627,370 | Unknown | |
| Previous Owner | $2,280,000 | Unknown |
Similar Homes in the area
Source: Northern Nevada Regional MLS
MLS Number: 250006063
APN: 152-593-13
- 10100 Via Ponte Unit 32
- 10142 Via Como Unit 32
- 10212 Via Como
- 10705 Renegade Ct
- 6597 Salt Brush Ct
- 6705 Rabbit Brush Ct
- 6533 Salt Brush Ct
- 3662 Spirit Bluff Ct
- 6832 Rabbit Brush Ct
- 6372 Mormon Tea Way
- 6300 Trailblazer Ct
- 3471 Forest View Ct
- 1005 Desert Jewel Ct
- 3639 Silver Vista Dr
- 3640 Silver Vista Dr
- 607 Rose Peak Ct
- 3463 White Mountain Ct
- 10111 Indian Ridge Dr
- 11010 Montano Ranch Ct
- 5725 Flowering Sage Trail
- 14255 Sorrel Ln
- 14220 W Windriver Ln
- 5445 Tannerwood Dr Unit ID1230865P
- 11700 S Hills Dr
- 17000 Wedge Pkwy Unit 1311
- 11380 S Virginia St
- 11380 S Virginia St Unit FL2-ID1228270P
- 11380 S Virginia St Unit FL2-ID1228259P
- 11380 S Virginia St Unit ID1228262P
- 11380 S Virginia St Unit ID1228260P
- 11380 S Virginia St Unit FL3-ID1228266P
- 11380 S Virginia St Unit ID1228261P
- 850 Arrowcreek Pkwy
- 17000 Wedge Pkwy Unit 2811
- 6186 Squires Ln
- 9795 Gateway Dr
- 1460 Copper Point Cir
- 1466 Copper Point Cir
- 825 E Patriot Blvd
- 6168 Greenbrook Dr
