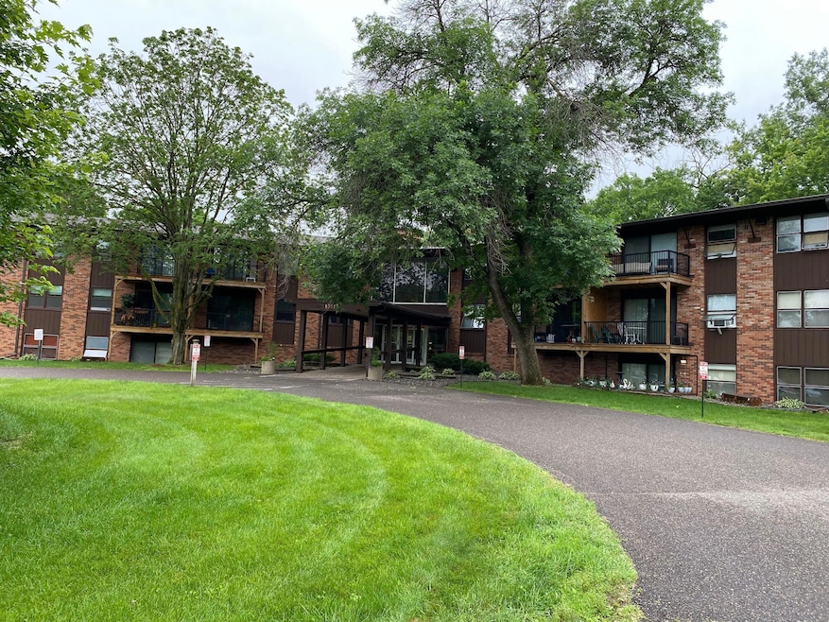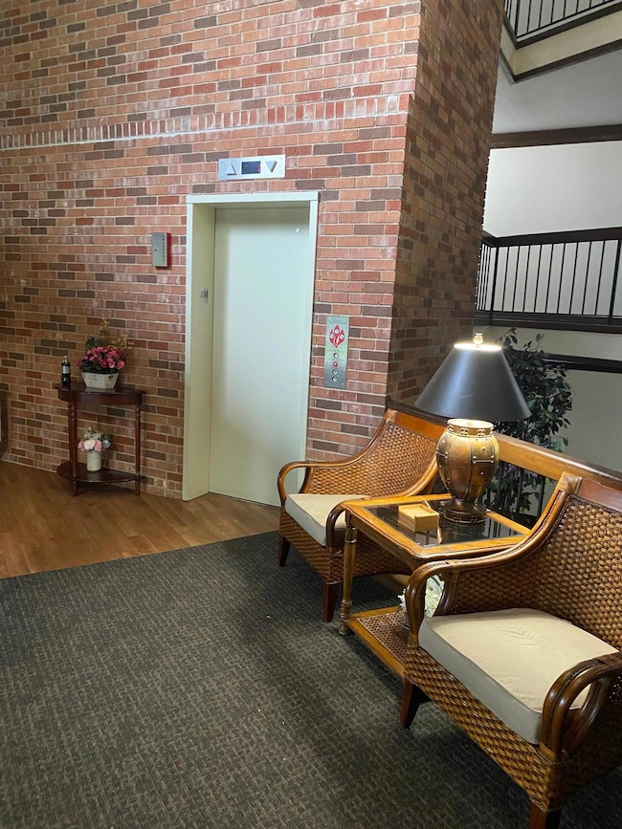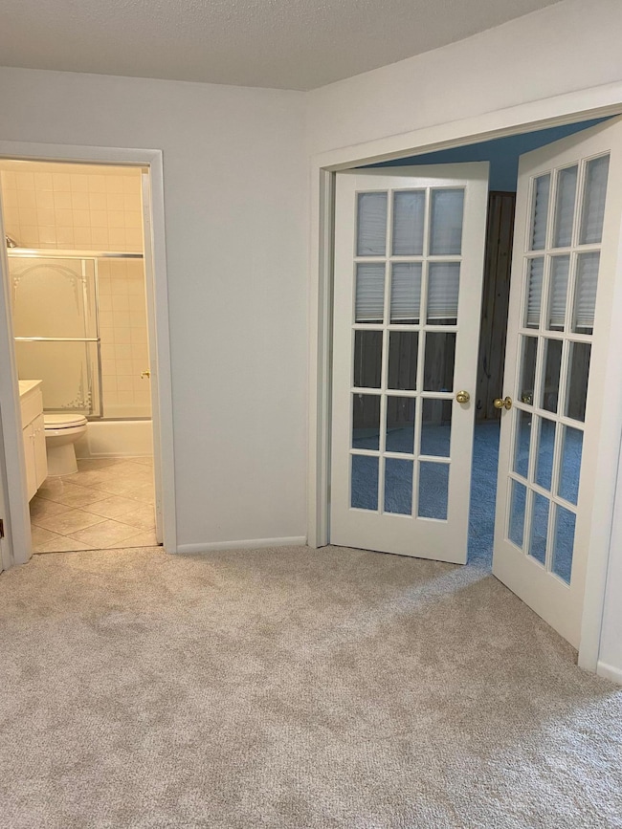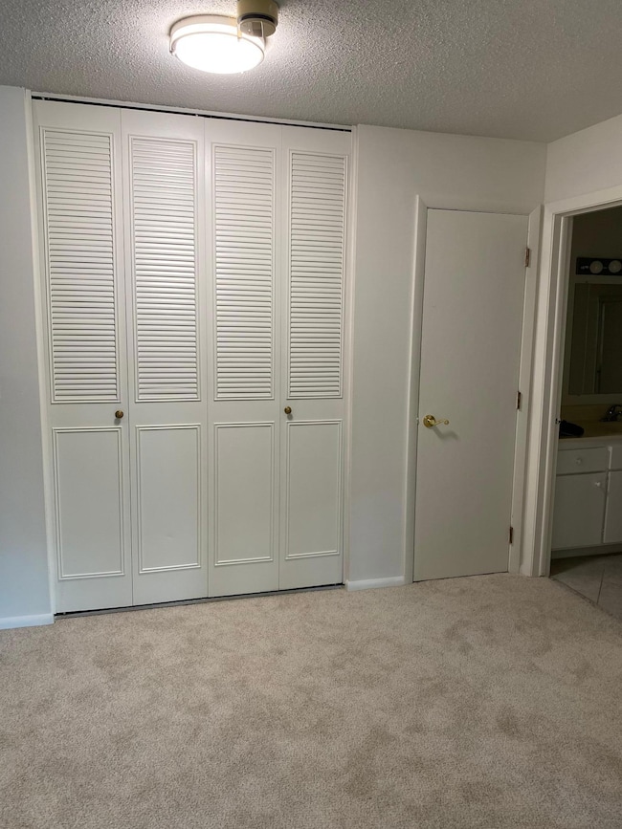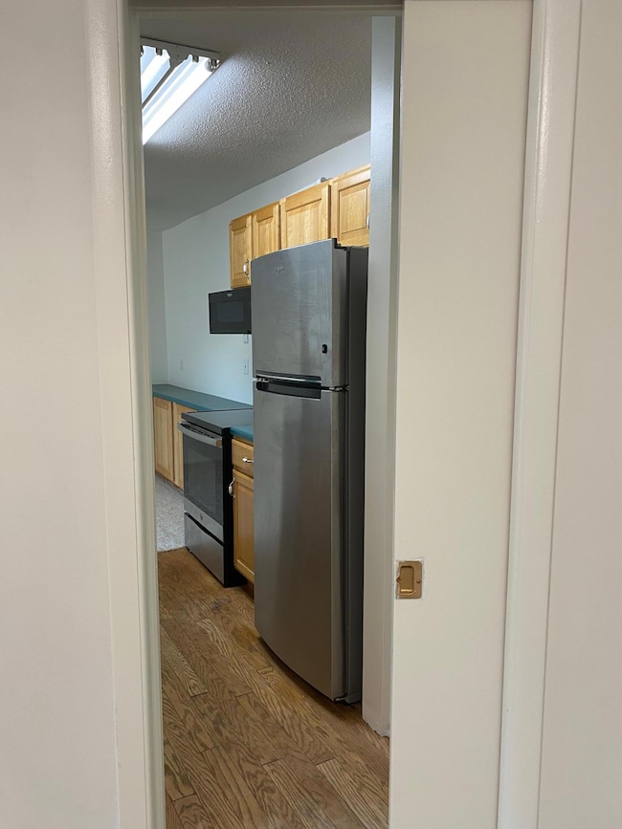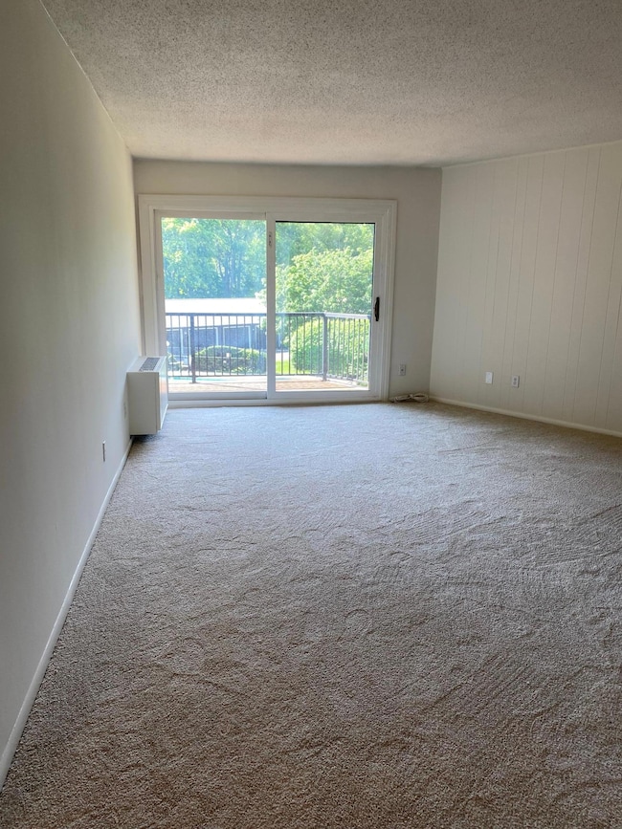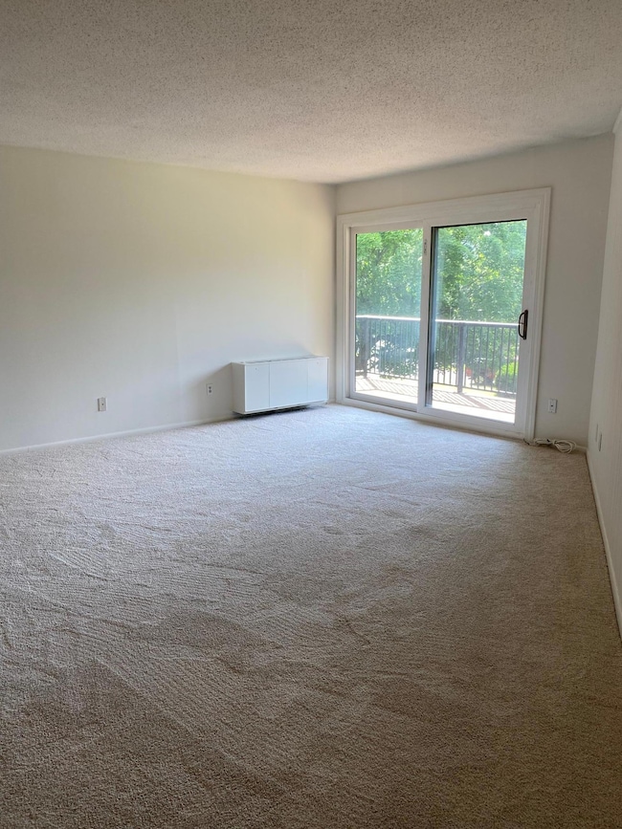
Oakridge Manor 10113 W 34th St Unit 335 Hopkins, MN 55305
Estimated payment $1,273/month
Total Views
7,590
1
Bed
1
Bath
750
Sq Ft
$133
Price per Sq Ft
Highlights
- Heated In Ground Pool
- Main Floor Primary Bedroom
- Stainless Steel Appliances
- Hopkins Senior High School Rated A-
- Elevator
- Patio
About This Home
New Carpet - Fresh paint! Great views for this 3rd floor unit! Ready for move-in! Association fee includes: TAXES! - heat, water, A/C, amenities! Security Building, - Large Community area has full kitchen, dining space plus patio area, Elevator.
Property Details
Home Type
- Condominium
Est. Annual Taxes
- $715
Year Built
- Built in 1970
HOA Fees
- $673 Monthly HOA Fees
Parking
- 1 Car Garage
- Garage Door Opener
- Guest Parking
Interior Spaces
- 750 Sq Ft Home
- 1-Story Property
- Entrance Foyer
- Living Room
- Dining Room
- Basement
- Basement Storage
Kitchen
- Range
- Dishwasher
- Stainless Steel Appliances
- Disposal
Bedrooms and Bathrooms
- 1 Primary Bedroom on Main
- 1 Full Bathroom
Home Security
Outdoor Features
- Heated In Ground Pool
- Patio
Utilities
- Hot Water Heating System
- Boiler Heating System
- 100 Amp Service
- Cable TV Available
Listing and Financial Details
- Assessor Parcel Number 1311722420244
Community Details
Overview
- Association fees include maintenance structure, controlled access, heating, lawn care, ground maintenance, parking, professional mgmt, recreation facility, trash, sewer, shared amenities, taxes
- Rowcal Association, Phone Number (651) 233-1307
- Low-Rise Condominium
- Co Op Oakridge Manor Homeowners0004 Subdivision
Amenities
- Coin Laundry
- Elevator
Recreation
Security
- Fire Sprinkler System
Map
About Oakridge Manor
Create a Home Valuation Report for This Property
The Home Valuation Report is an in-depth analysis detailing your home's value as well as a comparison with similar homes in the area
Home Values in the Area
Average Home Value in this Area
Tax History
| Year | Tax Paid | Tax Assessment Tax Assessment Total Assessment is a certain percentage of the fair market value that is determined by local assessors to be the total taxable value of land and additions on the property. | Land | Improvement |
|---|---|---|---|---|
| 2023 | $612 | $78,400 | $22,000 | $56,400 |
| 2022 | $567 | $76,900 | $22,000 | $54,900 |
| 2021 | $562 | $69,900 | $20,000 | $49,900 |
| 2020 | $569 | $69,900 | $20,000 | $49,900 |
| 2019 | $539 | $66,700 | $20,000 | $46,700 |
| 2018 | $519 | $63,800 | $20,000 | $43,800 |
| 2017 | $507 | $56,300 | $20,000 | $36,300 |
| 2016 | $509 | $55,000 | $20,000 | $35,000 |
| 2015 | $395 | $41,900 | $10,000 | $31,900 |
| 2014 | $421 | $41,900 | $10,000 | $31,900 |
Source: Public Records
Property History
| Date | Event | Price | Change | Sq Ft Price |
|---|---|---|---|---|
| 06/24/2025 06/24/25 | For Sale | $99,900 | -- | $133 / Sq Ft |
Source: NorthstarMLS
Similar Homes in Hopkins, MN
Source: NorthstarMLS
MLS Number: 6744232
APN: 13-117-22-42-0244
Nearby Homes
- 10113 W 34th St Unit 338
- 10113 W 34th St Unit 105
- 3412 Oak Ridge Rd Unit 108
- 3412 Oak Ridge Rd Unit 206
- 3412 Oak Ridge Rd Unit 211
- 3412 Oak Ridge Rd Unit 208
- 3412 Oak Ridge Rd Unit 317
- 3412 Oak Ridge Rd Unit 309
- 3308 Chippewa Rd
- 3625 Gettysburg Ave S Unit 40
- 504 Oak Ridge Place
- 10 Saint Albans Rd E
- 3720 Independence Ave S Unit 92
- 15 Saint Albans Rd E
- 3520 Fairway Ln
- 10451 Greenbrier Rd Unit 115
- 10451 Greenbrier Rd Unit 316
- 10441 Greenbrier Rd Unit 315
- 2752 Autumnwood Ln Unit 35
- 3337 Decatur Ln
- 555 Oak Ridge Place Unit 150
- 9700 Waterstone Place
- 640 Oak Ridge Rd
- 460 5th Ave N
- 10641 Greenbrier Rd
- 10441 Greenbrier Rd Unit 10441 Greenbrier Rd
- 1301 Highway 7
- 3601 Phillips Pkwy
- 601 17th Ave N
- 10275 Greenbrier Rd
- 2828-2875 Jordan Ave
- 400 Cambridge St
- 10411 Cedar Lake Rd S Unit 413
- 2814 Jordan Ave S
- 3520-3636 Aquila Cir
- 601 N Van Buren Trail
- 209 8th Ave N
- 3537 Aquila Ave S Unit 3537
- 10101-10201 Cedar Lake Rd
- 700 Cambridge St
