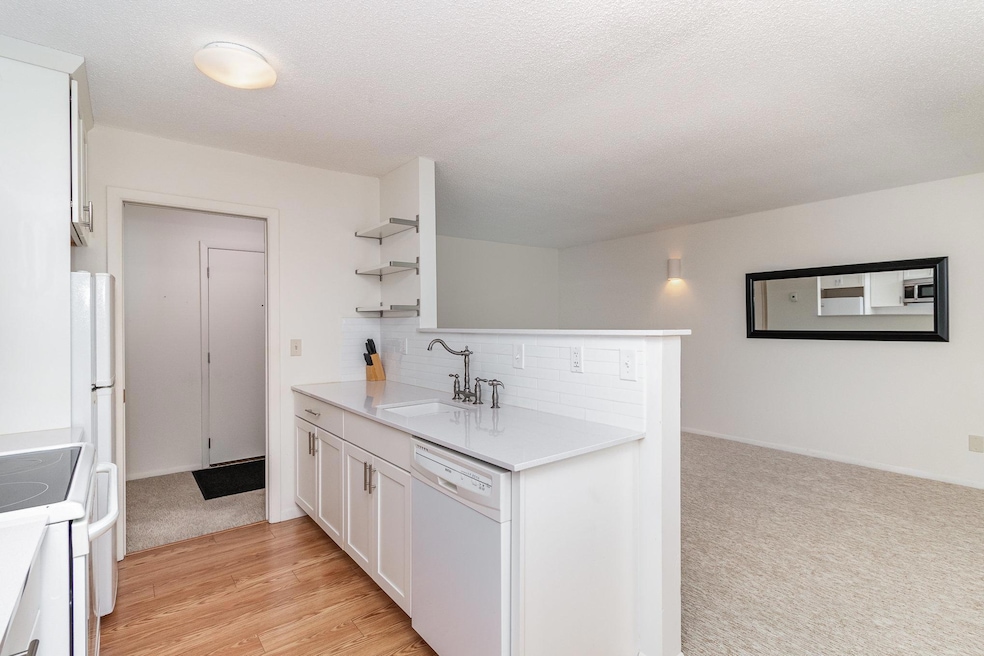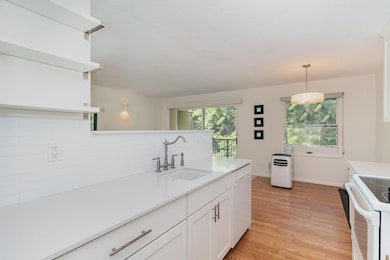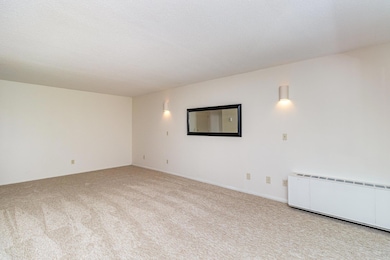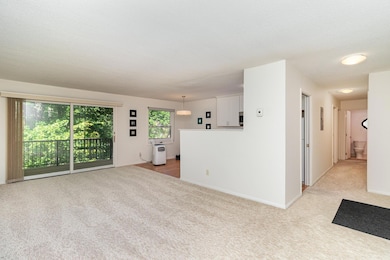
Oakridge Manor 10113 W 34th St Unit 342 Hopkins, MN 55305
Estimated payment $1,818/month
Highlights
- In Ground Pool
- Party Room
- Living Room
- Hopkins Senior High School Rated A-
- Elevator
- 1-Story Property
About This Home
Step into this inviting home with a quartz kitchen, updated bathrooms, and beautiful views from every window. Enjoy a fresh design throughout, alongside excellent amenities and a top-floor location. Centrally situated near shops, parks, and restaurants. Association fee covers taxes, heat, AC, water, garbage, building insurance, many recent updates, and more. Updates to the building include: new roof, decks, patios, indoor hall carpet & paint, updated party room.
Property Details
Home Type
- Condominium
Est. Annual Taxes
- $1,152
Year Built
- Built in 1970
HOA Fees
- $950 Monthly HOA Fees
Parking
- 1 Car Garage
Interior Spaces
- 1,010 Sq Ft Home
- 1-Story Property
- Living Room
Kitchen
- Microwave
- Dishwasher
Bedrooms and Bathrooms
- 2 Bedrooms
Pool
- In Ground Pool
Utilities
- Boiler Heating System
- Cable TV Available
Listing and Financial Details
- Assessor Parcel Number 1311722420251
Community Details
Overview
- Association fees include air conditioning, maintenance structure, hazard insurance, heating, lawn care, ground maintenance, parking, professional mgmt, trash, sewer, shared amenities, snow removal, taxes
- Rowcal Association, Phone Number (651) 233-1307
- Low-Rise Condominium
- Co Op Oakridge Manor Homeowners0004 Subdivision
Amenities
- Party Room
- Coin Laundry
- Elevator
Map
About Oakridge Manor
Home Values in the Area
Average Home Value in this Area
Tax History
| Year | Tax Paid | Tax Assessment Tax Assessment Total Assessment is a certain percentage of the fair market value that is determined by local assessors to be the total taxable value of land and additions on the property. | Land | Improvement |
|---|---|---|---|---|
| 2023 | $1,152 | $97,500 | $22,000 | $75,500 |
| 2022 | $1,100 | $95,600 | $22,000 | $73,600 |
| 2021 | $764 | $87,400 | $20,000 | $67,400 |
| 2020 | $748 | $87,400 | $20,000 | $67,400 |
| 2019 | $689 | $83,100 | $20,000 | $63,100 |
| 2018 | $647 | $79,300 | $20,000 | $59,300 |
| 2017 | $664 | $73,800 | $20,000 | $53,800 |
| 2016 | $1,241 | $72,500 | $20,000 | $52,500 |
| 2015 | $545 | $57,800 | $10,000 | $47,800 |
| 2014 | $582 | $57,800 | $10,000 | $47,800 |
Property History
| Date | Event | Price | Change | Sq Ft Price |
|---|---|---|---|---|
| 03/07/2025 03/07/25 | For Sale | $137,500 | -- | $136 / Sq Ft |
Similar Homes in Hopkins, MN
Source: NorthstarMLS
MLS Number: 6680888
APN: 13-117-22-42-0251
- 10113 W 34th St Unit 105
- 10113 W 34th St Unit 108
- 10113 W 34th St Unit 342
- 3412 Oak Ridge Rd Unit 317
- 3412 Oak Ridge Rd Unit 108
- 3412 Oak Ridge Rd Unit 309
- 703 S Drillane Rd
- 502 Drillane Rd
- 3021 Atwater St
- 3640 Independence Ave S Unit 93
- 702 Valley Way
- 3529 Green Ridge Rd
- 3531 Oakton Dr Unit 2001
- 555 Oak Ridge Place Unit 150
- 3291 Hillsboro Ave S
- 10 Saint Albans Rd E
- 3720 Independence Ave S Unit 52
- 3520 Fairway Ln
- 10451 Greenbrier Rd Unit 115
- 10451 Greenbrier Rd Unit 118






