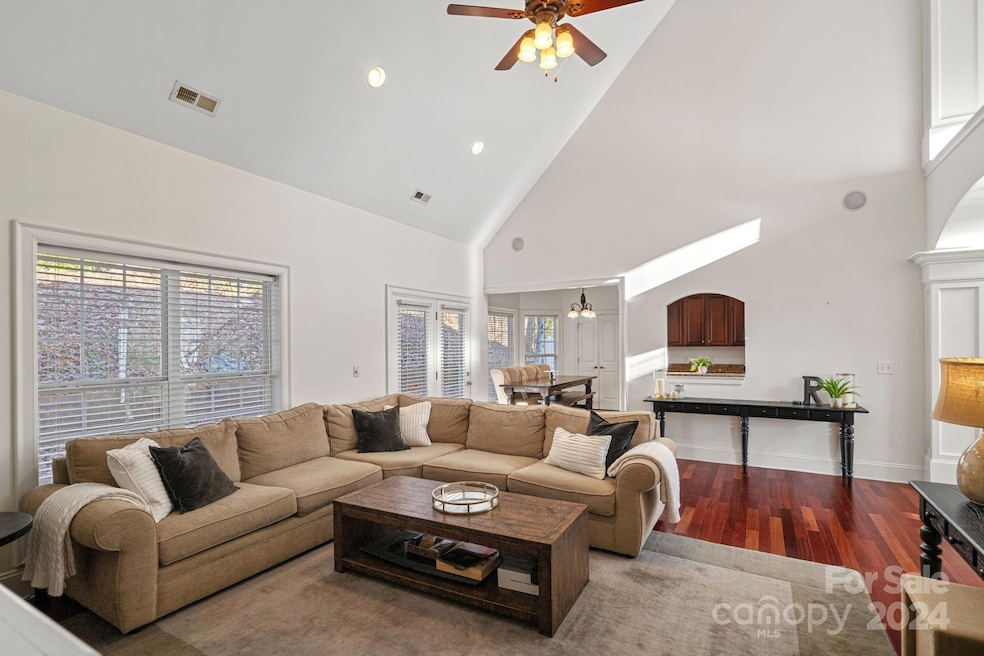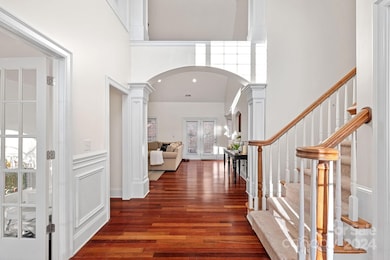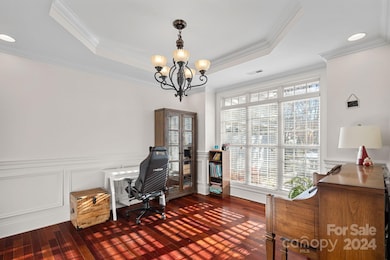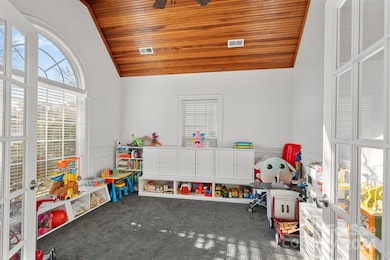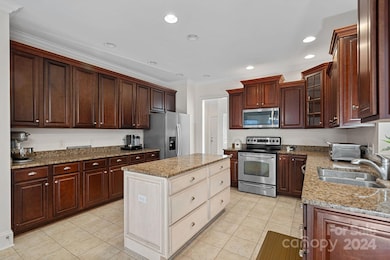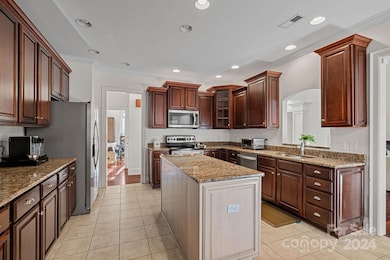
10113 Allison Taylor Ct Cornelius, NC 28031
Highlights
- Hilly Lot
- Wooded Lot
- Covered patio or porch
- Bailey Middle School Rated A-
- Wood Flooring
- 2 Car Attached Garage
About This Home
As of July 2025This stunning 5-bedroom, 3.5-bath home is one of the few custom-built properties in the highly desirable Oakhurst neighborhood. The main floor features wood floors, a soaring two-story great room, and a spacious kitchen with a large island. The office/flex space boasts French doors and a beautiful wood ceiling. The main-floor primary suite offers a tray ceiling, ensuite bath with double sinks, a tile and glass shower, a jacuzzi tub, and a large walk-in closet. Upstairs includes three bedrooms with walk-in closets, plus a bonus/5th bedroom with a closet. One bedroom upstairs has an ensuite bath. Fans are in all bedrooms. Abundance of storage including full closet in garage. The backyard offers two levels, including a flat area at the top with room to make it your own. Enjoy community amenities like the pool and playground. Conveniently located near I-77, shopping, and dining. This home is a rare find—schedule your showing today!
Last Agent to Sell the Property
Keller Williams South Park Brokerage Email: Lauren.Robertson@kw.com License #306124 Listed on: 12/13/2024

Co-Listed By
Keller Williams South Park Brokerage Email: Lauren.Robertson@kw.com License #277052
Last Buyer's Agent
Qulia Bryant
Redfin Corporation License #284750
Home Details
Home Type
- Single Family
Est. Annual Taxes
- $3,573
Year Built
- Built in 2005
Lot Details
- Privacy Fence
- Back Yard Fenced
- Hilly Lot
- Wooded Lot
- Property is zoned NR
Parking
- 2 Car Attached Garage
- Garage Door Opener
- Driveway
- 4 Open Parking Spaces
Home Design
- Slab Foundation
- Vinyl Siding
Interior Spaces
- 2-Story Property
- French Doors
- Entrance Foyer
- Living Room with Fireplace
Kitchen
- Electric Range
- Microwave
- Dishwasher
- Kitchen Island
Flooring
- Wood
- Tile
Bedrooms and Bathrooms
- Walk-In Closet
- Garden Bath
Laundry
- Laundry Room
- Washer and Electric Dryer Hookup
Outdoor Features
- Covered patio or porch
Schools
- J.V. Washam Elementary School
- Bailey Middle School
- William Amos Hough High School
Utilities
- Central Heating and Cooling System
- Cable TV Available
Community Details
- Oakhurst Subdivision
- Mandatory Home Owners Association
Listing and Financial Details
- Assessor Parcel Number 005-093-23
Ownership History
Purchase Details
Home Financials for this Owner
Home Financials are based on the most recent Mortgage that was taken out on this home.Purchase Details
Purchase Details
Purchase Details
Home Financials for this Owner
Home Financials are based on the most recent Mortgage that was taken out on this home.Purchase Details
Home Financials for this Owner
Home Financials are based on the most recent Mortgage that was taken out on this home.Similar Homes in the area
Home Values in the Area
Average Home Value in this Area
Purchase History
| Date | Type | Sale Price | Title Company |
|---|---|---|---|
| Warranty Deed | $576,500 | None Listed On Document | |
| Warranty Deed | $576,500 | None Listed On Document | |
| Quit Claim Deed | -- | -- | |
| Interfamily Deed Transfer | -- | None Available | |
| Warranty Deed | $385,000 | None Available | |
| Warranty Deed | $355,000 | None Available | |
| Warranty Deed | $216,500 | None Available |
Mortgage History
| Date | Status | Loan Amount | Loan Type |
|---|---|---|---|
| Open | $301,500 | New Conventional | |
| Closed | $301,500 | New Conventional | |
| Previous Owner | $308,000 | New Conventional | |
| Previous Owner | $337,150 | Purchase Money Mortgage | |
| Previous Owner | $173,069 | Purchase Money Mortgage |
Property History
| Date | Event | Price | Change | Sq Ft Price |
|---|---|---|---|---|
| 07/03/2025 07/03/25 | Sold | $576,500 | -2.1% | $181 / Sq Ft |
| 04/25/2025 04/25/25 | Price Changed | $589,000 | -1.7% | $185 / Sq Ft |
| 03/26/2025 03/26/25 | For Sale | $599,000 | +3.9% | $188 / Sq Ft |
| 02/22/2025 02/22/25 | Off Market | $576,500 | -- | -- |
| 12/13/2024 12/13/24 | For Sale | $599,000 | +55.6% | $188 / Sq Ft |
| 03/12/2021 03/12/21 | Sold | $385,000 | +1.3% | $121 / Sq Ft |
| 02/09/2021 02/09/21 | Pending | -- | -- | -- |
| 02/08/2021 02/08/21 | For Sale | $380,000 | -1.3% | $120 / Sq Ft |
| 01/15/2021 01/15/21 | Off Market | $385,000 | -- | -- |
| 01/01/2021 01/01/21 | Pending | -- | -- | -- |
| 12/17/2020 12/17/20 | For Sale | $380,000 | 0.0% | $120 / Sq Ft |
| 08/15/2017 08/15/17 | Rented | $2,200 | -8.3% | -- |
| 08/11/2017 08/11/17 | Under Contract | -- | -- | -- |
| 06/28/2017 06/28/17 | For Rent | $2,400 | +9.1% | -- |
| 07/10/2015 07/10/15 | Rented | $2,200 | -4.3% | -- |
| 06/30/2015 06/30/15 | Under Contract | -- | -- | -- |
| 06/29/2015 06/29/15 | For Rent | $2,300 | -- | -- |
Tax History Compared to Growth
Tax History
| Year | Tax Paid | Tax Assessment Tax Assessment Total Assessment is a certain percentage of the fair market value that is determined by local assessors to be the total taxable value of land and additions on the property. | Land | Improvement |
|---|---|---|---|---|
| 2023 | $3,573 | $537,000 | $115,000 | $422,000 |
| 2022 | $2,837 | $329,500 | $75,000 | $254,500 |
| 2021 | $2,804 | $329,500 | $75,000 | $254,500 |
| 2020 | $2,804 | $329,500 | $75,000 | $254,500 |
| 2019 | $2,798 | $329,500 | $75,000 | $254,500 |
| 2018 | $2,960 | $272,000 | $58,000 | $214,000 |
| 2017 | $2,936 | $272,000 | $58,000 | $214,000 |
| 2016 | $2,933 | $272,000 | $58,000 | $214,000 |
| 2015 | $2,889 | $272,000 | $58,000 | $214,000 |
| 2014 | $2,887 | $0 | $0 | $0 |
Agents Affiliated with this Home
-
Lauren Robertson

Seller's Agent in 2025
Lauren Robertson
Keller Williams South Park
(980) 552-1577
122 Total Sales
-
Matt Briggs

Seller Co-Listing Agent in 2025
Matt Briggs
Keller Williams South Park
(704) 962-7476
108 Total Sales
-
Q
Buyer's Agent in 2025
Qulia Bryant
Redfin Corporation
-
April Crowder
A
Seller's Agent in 2021
April Crowder
Coldwell Banker Realty
(704) 533-2220
36 Total Sales
-
P
Seller's Agent in 2017
Paul Crowder
Coldwell Banker Realty
-
P
Buyer's Agent in 2017
Pender Sessoms
Estate Ventures Realty
Map
Source: Canopy MLS (Canopy Realtor® Association)
MLS Number: 4205747
APN: 005-093-23
- 10206 Washam Potts Rd
- 9212 John Hawks Rd
- 10416 Audubon Ridge Dr Unit 4
- 10306 Meadow Crossing Ln
- 10315 Washam Potts Rd
- 19539 Denae Lynn Dr
- 19601 Denae Lynn Dr
- 9808 Washam Potts Rd
- 10304 Squires Way Unit 18
- 19731 Denae Lynn Dr
- 19416 Fridley Ln
- 10104 Treetop Ln
- 11023 Heritage Green Dr
- 10213 Conistan Place
- 9532 Cadman Ct
- 18200 Statesville Rd
- 10610 Washam Potts Rd
- 18605 Ruffner Dr Unit 3E
- 10415 Danesway Ln
- 10606 Danesway Ln
