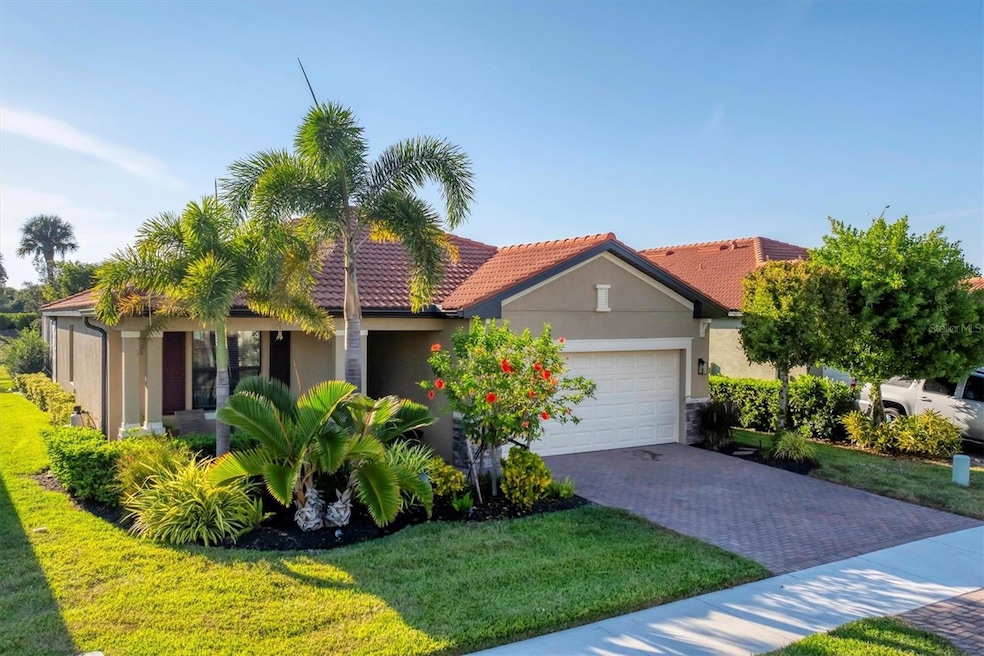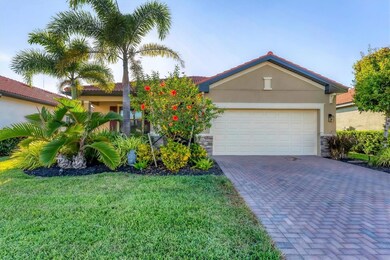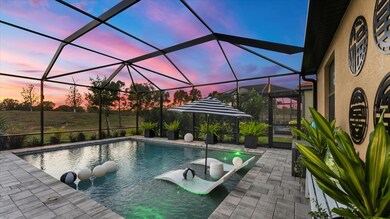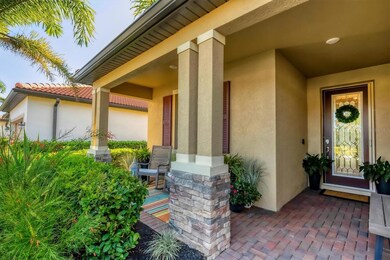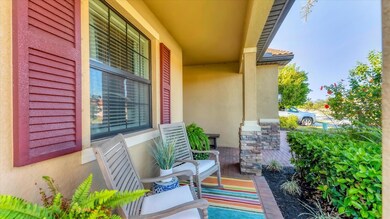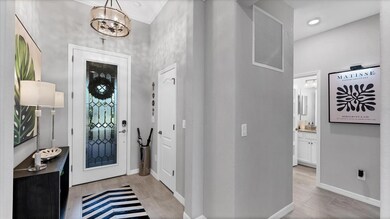10113 Colubrina Dr Venice, FL 34293
Sarasota National NeighborhoodEstimated payment $5,020/month
Highlights
- Golf Course Community
- Fitness Center
- Gated Community
- Venice Middle School Rated A-
- Screened Pool
- View of Trees or Woods
About This Home
Breathtaking 3-Bedroom, 3-Bath Home with Designer Finishes & One-of-a-Kind Pool Oasis in Sarasota National!
This exquisitely maintained 3-bedroom, 3-bathroom home is the perfect fusion of style, function, and luxury. Designed with intention and a refined neutral palette, every space reflects quality and sophistication. From the tile flooring and crown molding throughout to the thoughtfully updated bathrooms with new lighting and modern frosted paneled doors, including a sleek barn door, custom primary closet organizer, the attention to detail is truly unmatched. The main living area features electric blinds for comfort and convenience, and bifold doors have been upgraded to modern frosted glass panels, seamlessly complementing the homes, modern aesthetic. But the true showstopper is the outdoor living space, an entertainer's paradise. The outdoor oasis is unmatched in the area, offering over 1,800 sq ft of outdoor living -with a unique design and features that set it apart: Sun deck with lounges, Spa bubblers, Full-length in-pool bench seating, perfect for gatherings, Outdoor TV, Ambient up and down lighting for a true resort feel, Private setting with serene pond view, lush, professional landscaping accenting the pool area, Kevlar hurricane shade for reliable storm protection, And best of all, the pool area will remain furnished for the new homeowner, making this a move-in-ready retreat! All of this is located within Sarasota National, a rich amenity community offering: Tennis courts, Pickleball courts, Bocce ball, Resort-style pool and lap pool, Dog park, One of the largest bird sanctuaries in the state right within the community, On-site restaurants and bars...A welcoming atmosphere to enjoy all year round! The front yard landscaping, enhanced by striking up-lighting, completes the home's exceptional curb appeal. This home will leave you breathless. With stylish upgrades, unmatched outdoor living, and the most outstanding pool in the area, all in a resort-style community, it stands far above the rest. Schedule your private showing today
Listing Agent
MICHAEL SAUNDERS & COMPANY Brokerage Phone: 941-485-5421 License #3377679 Listed on: 11/24/2025

Home Details
Home Type
- Single Family
Est. Annual Taxes
- $6,794
Year Built
- Built in 2020
Lot Details
- 7,379 Sq Ft Lot
- Cul-De-Sac
- Northeast Facing Home
- Mature Landscaping
- Irrigation Equipment
- Landscaped with Trees
- Property is zoned RE1
HOA Fees
- $493 Monthly HOA Fees
Parking
- 2 Car Attached Garage
- Garage Door Opener
Home Design
- Florida Architecture
- Slab Foundation
- Tile Roof
- Block Exterior
- Stucco
Interior Spaces
- 1,855 Sq Ft Home
- Open Floorplan
- Crown Molding
- Ceiling Fan
- Blinds
- Sliding Doors
- Great Room
- Family Room Off Kitchen
- Tile Flooring
- Views of Woods
Kitchen
- Range
- Microwave
- Dishwasher
- Stone Countertops
- Disposal
Bedrooms and Bathrooms
- 3 Bedrooms
- Split Bedroom Floorplan
- Walk-In Closet
- 3 Full Bathrooms
Laundry
- Laundry Room
- Dryer
- Washer
Home Security
- Fire and Smoke Detector
- In Wall Pest System
Pool
- Screened Pool
- Heated In Ground Pool
- Saltwater Pool
- Fence Around Pool
- Pool Deck
- Pool Lighting
Outdoor Features
- Enclosed Patio or Porch
- Exterior Lighting
- Rain Gutters
Location
- Property is near a golf course
Utilities
- Central Heating and Cooling System
- Thermostat
- Water Softener
Listing and Financial Details
- Visit Down Payment Resource Website
- Legal Lot and Block 2140 / 1
- Assessor Parcel Number 0463112140
- $1,497 per year additional tax assessments
Community Details
Overview
- Association fees include cable TV, pool, ground maintenance, management, recreational facilities, security
- Icon Management/Christine Henault Association
- Built by Lennar
- Sarasota National Subdivision, Venice Floorplan
- Sarasota National Community
Amenities
- Restaurant
- Sauna
- Clubhouse
Recreation
- Golf Course Community
- Tennis Courts
- Pickleball Courts
- Recreation Facilities
- Community Playground
- Fitness Center
- Community Pool
- Community Spa
- Dog Park
Security
- Security Guard
- Gated Community
Map
Home Values in the Area
Average Home Value in this Area
Tax History
| Year | Tax Paid | Tax Assessment Tax Assessment Total Assessment is a certain percentage of the fair market value that is determined by local assessors to be the total taxable value of land and additions on the property. | Land | Improvement |
|---|---|---|---|---|
| 2024 | $7,398 | $432,839 | -- | -- |
| 2023 | $7,398 | $462,100 | $87,300 | $374,800 |
| 2022 | $4,871 | $281,845 | $0 | $0 |
| 2021 | $4,841 | $273,636 | $0 | $0 |
| 2020 | $2,328 | $59,800 | $59,800 | $0 |
| 2019 | $2,146 | $36,700 | $36,700 | $0 |
Property History
| Date | Event | Price | List to Sale | Price per Sq Ft | Prior Sale |
|---|---|---|---|---|---|
| 11/24/2025 11/24/25 | For Sale | $750,000 | +27.1% | $404 / Sq Ft | |
| 08/17/2022 08/17/22 | Sold | $590,000 | -1.7% | $318 / Sq Ft | View Prior Sale |
| 07/10/2022 07/10/22 | Price Changed | $599,950 | -2.4% | $323 / Sq Ft | |
| 07/06/2022 07/06/22 | Pending | -- | -- | -- | |
| 06/19/2022 06/19/22 | For Sale | $614,900 | 0.0% | $331 / Sq Ft | |
| 06/17/2022 06/17/22 | Off Market | $614,900 | -- | -- | |
| 05/20/2022 05/20/22 | Price Changed | $614,900 | -2.4% | $331 / Sq Ft | |
| 04/11/2022 04/11/22 | For Sale | $629,900 | -- | $340 / Sq Ft |
Purchase History
| Date | Type | Sale Price | Title Company |
|---|---|---|---|
| Warranty Deed | $100 | -- | |
| Warranty Deed | $590,000 | Thomas C Tyler Jr Pa | |
| Special Warranty Deed | $360,800 | New Title Company Name |
Mortgage History
| Date | Status | Loan Amount | Loan Type |
|---|---|---|---|
| Previous Owner | $120,000 | New Conventional | |
| Previous Owner | $70,000 | New Conventional |
Source: Stellar MLS
MLS Number: N6141484
APN: 0463-11-2140
- 10132 Colubrina Dr
- 10157 Colubrina Dr
- 616 Circlewood Dr Unit S2-14
- 626 Circlewood Dr Unit S1-18
- 10025 Cozy Grove Dr
- 576 Circlewood Dr Unit R3
- 564 Circlewood Dr Unit Q5
- 541 Circlewood Dr Unit R9
- 10189 Fiddlewood Dr
- 10061 Cozy Grove Dr
- 10072 Cozy Grove Dr
- 10196 Crooked Creek Dr
- 4403 Via Del Villetti Dr
- 10209 Fiddlewood Dr
- 10200 Staggerbush Dr Unit 201
- 10088 Cozy Grove Dr
- 680 Circlewood Dr Unit 3
- 475 Circlewood Dr Unit O18
- 10093 Cozy Grove Dr
- 10213 Staggerbush Dr Unit 202
- 533 Circlewood Dr
- 10042 Crooked Creek Dr Unit 203
- 10039 Crooked Creek Dr Unit 102
- 10031 Crooked Creek Dr Unit 101
- 5140 Layton Dr
- 144 Hourglass Dr
- 4348 Nizza Ct
- 4244 Vicenza Dr Unit B34
- 10468 Crooked Creek Dr
- 5268 Layton Dr
- 24028 Canterwood Way
- 4526 Cancello Grande Ave
- 193 Golf Club Ln
- 4137 Bella Pasque
- 185 Golf Club Ln Unit 185 Golf Club LN
- 24137 Spartina Dr
- 24141 Spartina Dr
- 23214 Copperleaf Dr
- 5823 Buchanan Rd
- 23167 Copperleaf Dr
