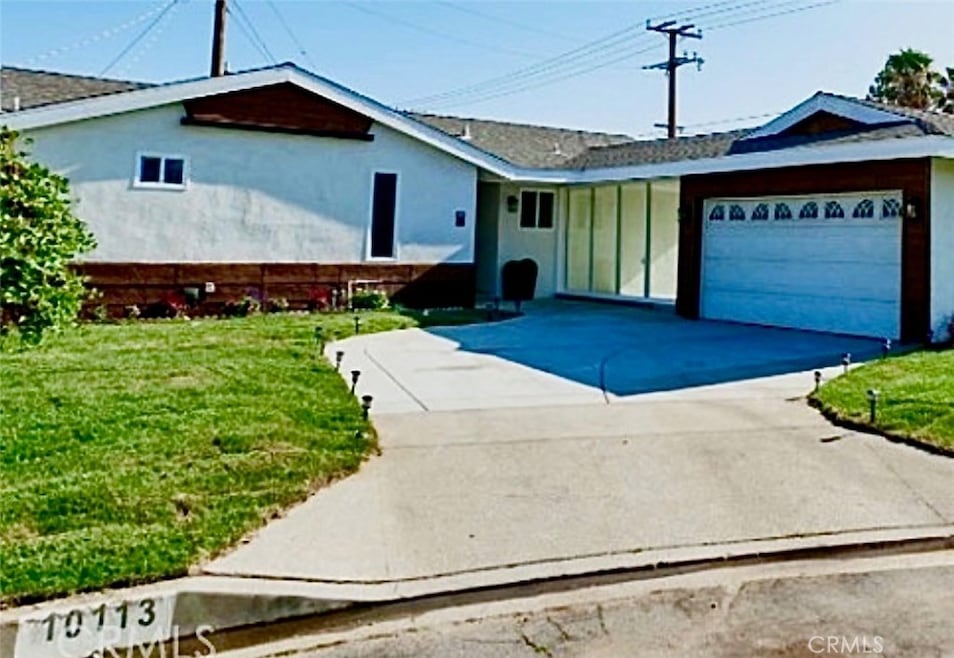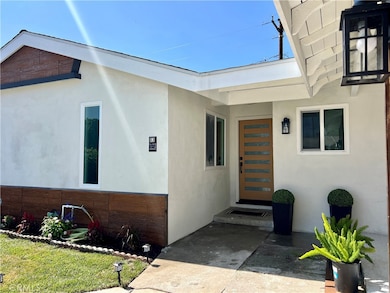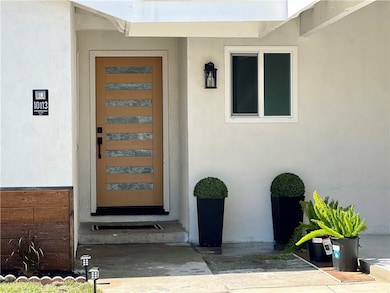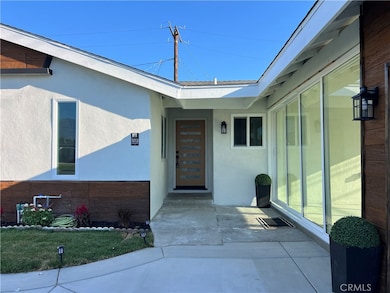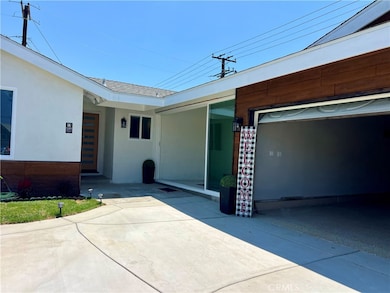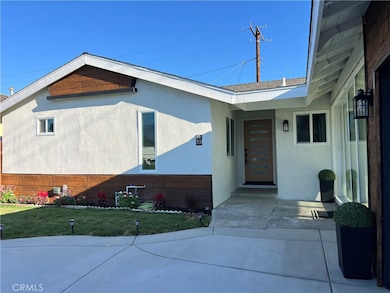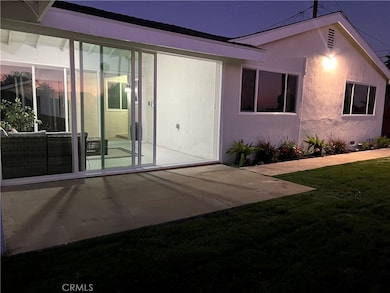10113 Dorset St Rancho Cucamonga, CA 91730
Estimated payment $4,243/month
Highlights
- Updated Kitchen
- Open Floorplan
- Recreation Room
- Rancho Cucamonga High School Rated A+
- Mountain View
- Quartz Countertops
About This Home
This home isn’t just beautiful—it’s smart and energy-efficient, with a complete new electrical system, including 200 amp electrical panel. Newer roof, thermal-pane windows, and a new mini-split air conditioning system that provides multi-zone cooling and heating, helping you save on energy bills. Plus, there's a 50-amp electric vehicle charger, perfect for your eco-friendly lifestyle! While the two-car garage keeps your vehicles safe and secure. Design details throughout the home add a touch of unique charm, making it a truly special place to call home. Whether you're hosting friends on this oversized cul-de-sac lot or enjoying quiet evenings, this house adapts perfectly to your lifestyle. Bonus outdoor leaving space with 2 glass walls side to side ... for enclosed outdoor event or friends & family gatherings or simple extra space for play time with the kids Living in Rancho Cucamonga means you’re close to amazing dining options like Flemmings Prime Steak House, and Nunos Bistro & Bar, shopping at Victoria Gardens Mall, and outdoor fun at Victoria Gardens Cultural Center. This home is perfect for individuals looking for an older home with designer charm, without the hassles of outdated systems and components that can impact the family budget. Don’t miss your chance to own this fantastic home in a vibrant community! Schedule a tour today and see all the wonderful features that make this house a perfect place to start your next chapter.
Listing Agent
COLDWELL BANKER LEADERS Brokerage Phone: 323-999-8098 License #02092228 Listed on: 10/04/2025

Home Details
Home Type
- Single Family
Year Built
- Built in 1957
Lot Details
- 8,200 Sq Ft Lot
- Cul-De-Sac
- Drip System Landscaping
- Front and Back Yard Sprinklers
- Density is up to 1 Unit/Acre
Parking
- 2 Car Garage
Home Design
- Entry on the 2nd floor
Interior Spaces
- 1,576 Sq Ft Home
- 1-Story Property
- Open Floorplan
- Electric Fireplace
- Family Room Off Kitchen
- Living Room
- Recreation Room
- Bonus Room
- Laminate Flooring
- Mountain Views
Kitchen
- Updated Kitchen
- Open to Family Room
- Breakfast Bar
- Gas Oven
- Six Burner Stove
- Gas Range
- Dishwasher
- Kitchen Island
- Quartz Countertops
- Tile Countertops
- Built-In Trash or Recycling Cabinet
- Self-Closing Drawers and Cabinet Doors
- Utility Sink
Bedrooms and Bathrooms
- 4 Main Level Bedrooms
- 2 Full Bathrooms
- Granite Bathroom Countertops
- Quartz Bathroom Countertops
- Dual Vanity Sinks in Primary Bathroom
- Bathtub with Shower
- Multiple Shower Heads
- Exhaust Fan In Bathroom
Laundry
- Laundry Room
- Washer and Gas Dryer Hookup
Utilities
- Cooling Available
- Gas Water Heater
- Phone Available
Additional Features
- ENERGY STAR Qualified Equipment
- Urban Location
Listing and Financial Details
- Tax Lot 3456
- Tax Tract Number 2737
- Assessor Parcel Number 1077391330000
Community Details
Overview
- No Home Owners Association
- Electric Vehicle Charging Station
- Mountainous Community
Recreation
- Dog Park
- Horse Trails
- Hiking Trails
- Bike Trail
Map
Home Values in the Area
Average Home Value in this Area
Tax History
| Year | Tax Paid | Tax Assessment Tax Assessment Total Assessment is a certain percentage of the fair market value that is determined by local assessors to be the total taxable value of land and additions on the property. | Land | Improvement |
|---|---|---|---|---|
| 2025 | $481 | $46,806 | $9,752 | $37,054 |
| 2024 | $481 | $45,888 | $9,561 | $36,327 |
| 2023 | $470 | $44,989 | $9,374 | $35,615 |
| 2022 | $461 | $44,107 | $9,190 | $34,917 |
| 2021 | $459 | $43,242 | $9,010 | $34,232 |
| 2020 | $446 | $42,799 | $8,918 | $33,881 |
| 2019 | $443 | $41,960 | $8,743 | $33,217 |
| 2018 | $430 | $41,138 | $8,572 | $32,566 |
| 2017 | $421 | $40,331 | $8,404 | $31,927 |
| 2016 | $415 | $39,540 | $8,239 | $31,301 |
| 2015 | $410 | $38,946 | $8,115 | $30,831 |
| 2014 | $397 | $38,183 | $7,956 | $30,227 |
Property History
| Date | Event | Price | List to Sale | Price per Sq Ft | Prior Sale |
|---|---|---|---|---|---|
| 11/26/2025 11/26/25 | Pending | -- | -- | -- | |
| 10/04/2025 10/04/25 | For Sale | $799,000 | +25.4% | $507 / Sq Ft | |
| 03/14/2025 03/14/25 | Sold | $637,000 | +1.9% | $463 / Sq Ft | View Prior Sale |
| 02/26/2025 02/26/25 | For Sale | $625,000 | -1.9% | $454 / Sq Ft | |
| 02/25/2025 02/25/25 | Pending | -- | -- | -- | |
| 02/19/2025 02/19/25 | Off Market | $637,000 | -- | -- | |
| 02/12/2025 02/12/25 | For Sale | $625,000 | -- | $454 / Sq Ft |
Purchase History
| Date | Type | Sale Price | Title Company |
|---|---|---|---|
| Grant Deed | $637,000 | Equity Title | |
| Interfamily Deed Transfer | -- | None Available |
Mortgage History
| Date | Status | Loan Amount | Loan Type |
|---|---|---|---|
| Open | $477,750 | Construction |
Source: California Regional Multiple Listing Service (CRMLS)
MLS Number: CV25232559
APN: 1077-391-33
- 7964 Elmhurst Ave
- 10026 10026 Foothill Blvd
- 9880 Madera Ct
- 9999 Foothill Blvd Unit 48
- 9854 Madera Ct
- 10375 Church St Unit 13
- 10375 Church St Unit 81
- 9967 Yew Ct
- 7649 Dartmouth Ave
- 7864 Portola Rd
- 9757 Louise Way
- 9812 Casiano Ct
- 8244 London Ave
- 9706 Bodega Ct
- 7784 Haywood Place
- 9684 Hemlock St
- 10591 Huxley Dr
- 10532 Wilding Dr
- 7718 Haywood Place
- 10151 Arrow Route Unit 79
