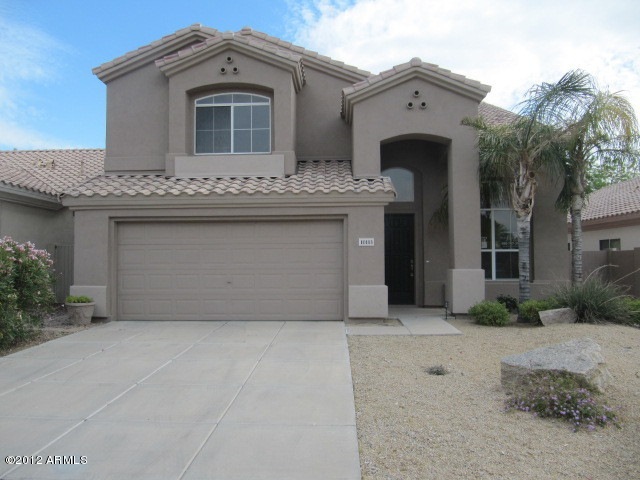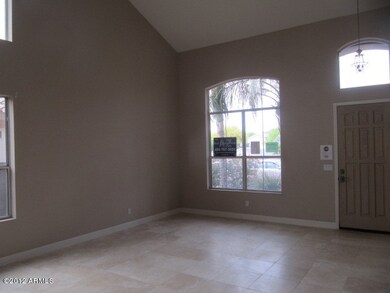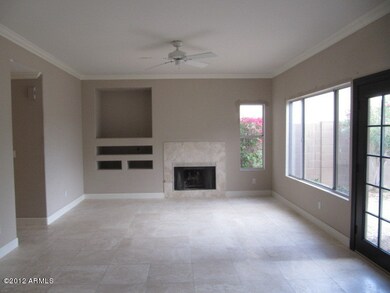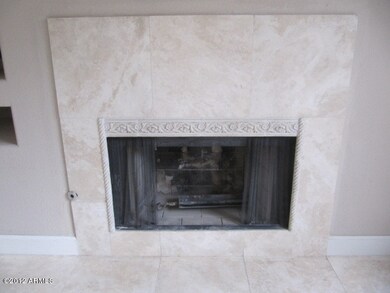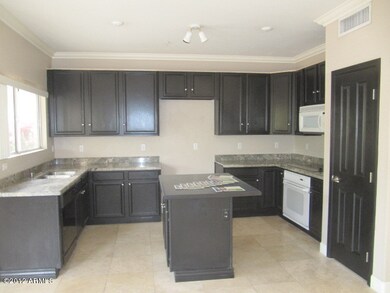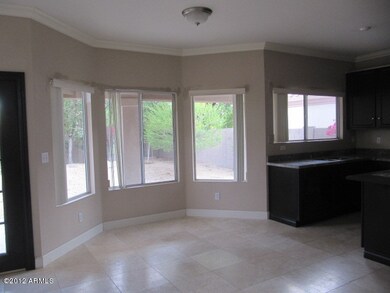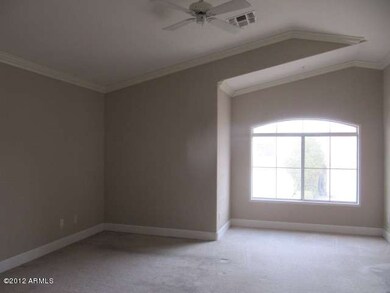
10113 E Meadow Hill Dr Scottsdale, AZ 85260
Horizons NeighborhoodHighlights
- Transportation Service
- Vaulted Ceiling
- Granite Countertops
- Redfield Elementary School Rated A
- Loft
- Covered patio or porch
About This Home
As of September 2016***ACQUIRED PROPERTY*** EXCELLENT NORTH SCOTTSDALE LOCATION! TWO STORY HOME WITH THREE BEDROOMS & 2 1/2 BATHS. TWO CAR GARAGE WITH BUILT-IN CABINETS. KITCHEN FEATURES GRANITE COUNTERS WITH DARK CABINETS & CENTER ISLAND. NICE SIzed PANTRY & BAY WINDOW AT BREAKFAST NOOK. FAMILY ROOM HAS FIREPLACE AND MEDIA NICHE. PURCHASE THIS HOME FOR AS LITTLE AS 3% DOWN. ELIGIBILITY RESTRICTIONS APPLY.
Last Agent to Sell the Property
Russ Lyon Sotheby's International Realty License #SA548507000

Last Buyer's Agent
Nathan Moyer
AZRC Realty, LLC License #SA642581000
Home Details
Home Type
- Single Family
Est. Annual Taxes
- $2,127
Year Built
- Built in 1994
Lot Details
- Desert faces the front and back of the property
- Block Wall Fence
- Desert Landscape
HOA Fees
- $30 per month
Home Design
- Wood Frame Construction
- Tile Roof
- Stucco
Interior Spaces
- 2,095 Sq Ft Home
- Vaulted Ceiling
- Family Room with Fireplace
- Combination Dining and Living Room
- Loft
Kitchen
- Eat-In Kitchen
- Electric Oven or Range
- Electric Cooktop
- Built-In Microwave
- Dishwasher
- Kitchen Island
- Granite Countertops
- Disposal
Flooring
- Carpet
- Tile
Bedrooms and Bathrooms
- 3 Bedrooms
- Primary Bedroom Upstairs
- Dual Vanity Sinks in Primary Bathroom
- Separate Shower in Primary Bathroom
Laundry
- Laundry in unit
- Washer and Dryer Hookup
Parking
- 2 Car Garage
- Garage Door Opener
Schools
- Cheyenne Elementary School
- Desert Canyon Elementary Middle School
- Desert Mountain Elementary High School
Utilities
- Refrigerated Cooling System
- Heating System Uses Natural Gas
Additional Features
- Covered patio or porch
- Property is near a bus stop
Community Details
Overview
- $2,003 per year Dock Fee
- Association fees include common area maintenance
- Kinney Mgmt HOA, Phone Number (480) 820-3451
- Built by DEL WEBB
Amenities
- Transportation Service
Ownership History
Purchase Details
Home Financials for this Owner
Home Financials are based on the most recent Mortgage that was taken out on this home.Purchase Details
Home Financials for this Owner
Home Financials are based on the most recent Mortgage that was taken out on this home.Purchase Details
Home Financials for this Owner
Home Financials are based on the most recent Mortgage that was taken out on this home.Purchase Details
Home Financials for this Owner
Home Financials are based on the most recent Mortgage that was taken out on this home.Purchase Details
Purchase Details
Purchase Details
Home Financials for this Owner
Home Financials are based on the most recent Mortgage that was taken out on this home.Purchase Details
Purchase Details
Home Financials for this Owner
Home Financials are based on the most recent Mortgage that was taken out on this home.Map
Similar Home in Scottsdale, AZ
Home Values in the Area
Average Home Value in this Area
Purchase History
| Date | Type | Sale Price | Title Company |
|---|---|---|---|
| Warranty Deed | -- | Pioneer Title Agency Inc | |
| Warranty Deed | $385,000 | Great American Title Agency | |
| Special Warranty Deed | -- | Service Link | |
| Interfamily Deed Transfer | -- | Service Link | |
| Trustee Deed | $233,750 | Great American Title Agency | |
| Interfamily Deed Transfer | -- | Security Title Agency | |
| Warranty Deed | $199,999 | Stewart Title & Trust | |
| Corporate Deed | -- | First American Title | |
| Corporate Deed | $154,075 | First American Title | |
| Corporate Deed | -- | First American Title |
Mortgage History
| Date | Status | Loan Amount | Loan Type |
|---|---|---|---|
| Open | $265,500 | Purchase Money Mortgage | |
| Previous Owner | $285,000 | New Conventional | |
| Previous Owner | $299,092 | New Conventional | |
| Previous Owner | $299,092 | New Conventional | |
| Previous Owner | $286,000 | Unknown | |
| Previous Owner | $90,000 | Credit Line Revolving | |
| Previous Owner | $60,000 | Credit Line Revolving | |
| Previous Owner | $159,999 | New Conventional | |
| Previous Owner | $92,400 | New Conventional |
Property History
| Date | Event | Price | Change | Sq Ft Price |
|---|---|---|---|---|
| 09/13/2016 09/13/16 | Sold | $385,000 | -1.3% | $184 / Sq Ft |
| 08/17/2016 08/17/16 | Pending | -- | -- | -- |
| 08/04/2016 08/04/16 | Price Changed | $389,900 | -2.5% | $186 / Sq Ft |
| 07/21/2016 07/21/16 | For Sale | $399,999 | +26.4% | $191 / Sq Ft |
| 08/21/2012 08/21/12 | Sold | $316,500 | +0.5% | $151 / Sq Ft |
| 07/24/2012 07/24/12 | Pending | -- | -- | -- |
| 07/11/2012 07/11/12 | Price Changed | $314,900 | -4.5% | $150 / Sq Ft |
| 07/02/2012 07/02/12 | For Sale | $329,900 | 0.0% | $157 / Sq Ft |
| 06/11/2012 06/11/12 | Pending | -- | -- | -- |
| 06/04/2012 06/04/12 | Price Changed | $329,900 | -5.7% | $157 / Sq Ft |
| 05/16/2012 05/16/12 | Price Changed | $349,900 | -5.4% | $167 / Sq Ft |
| 04/19/2012 04/19/12 | For Sale | $369,900 | -- | $177 / Sq Ft |
Tax History
| Year | Tax Paid | Tax Assessment Tax Assessment Total Assessment is a certain percentage of the fair market value that is determined by local assessors to be the total taxable value of land and additions on the property. | Land | Improvement |
|---|---|---|---|---|
| 2025 | $2,127 | $41,400 | -- | -- |
| 2024 | $2,325 | $39,429 | -- | -- |
| 2023 | $2,325 | $46,560 | $9,310 | $37,250 |
| 2022 | $2,214 | $36,870 | $7,370 | $29,500 |
| 2021 | $2,401 | $34,060 | $6,810 | $27,250 |
| 2020 | $2,468 | $35,920 | $7,180 | $28,740 |
| 2019 | $2,397 | $34,480 | $6,890 | $27,590 |
| 2018 | $2,341 | $32,780 | $6,550 | $26,230 |
| 2017 | $2,210 | $32,930 | $6,580 | $26,350 |
| 2016 | $2,536 | $31,720 | $6,340 | $25,380 |
| 2015 | $2,414 | $29,680 | $5,930 | $23,750 |
Source: Arizona Regional Multiple Listing Service (ARMLS)
MLS Number: 4747515
APN: 217-16-625
- 10160 E Conieson Rd
- 13993 N 102nd St
- 13584 N 102nd Place Unit III
- 13517 N 102nd Place
- 14393 N 101st St
- 9842 E Celtic Dr Unit 29
- 13383 N 101st Way
- 9869 E Davenport Dr Unit 70
- 14460 N 100th Way Unit II
- 9834 E Voltaire Dr Unit 76
- 14470 N 98th Place
- 9706 E Sheena Dr
- 10102 E Dreyfus Ave
- 14545 N 99th St
- 13064 N 100th Place
- 9672 E Davenport Dr
- 9837 E Pershing Ave
- 9678 E Voltaire Dr
- 9880 E Pine Valley Rd
- 9631 E Palm Ridge Dr
