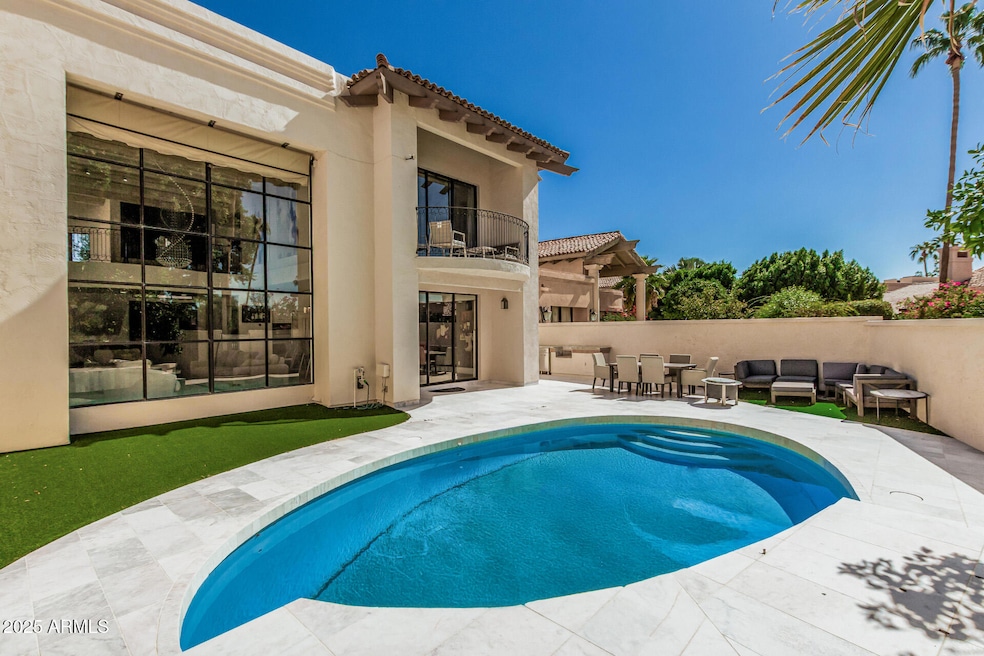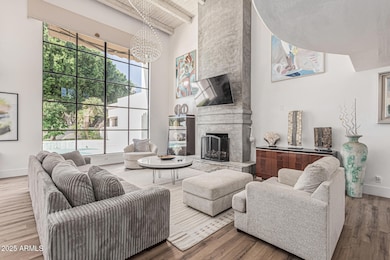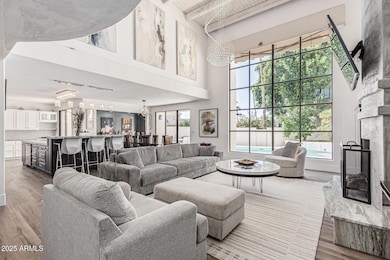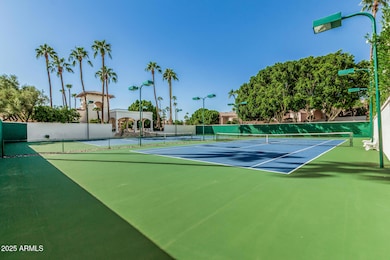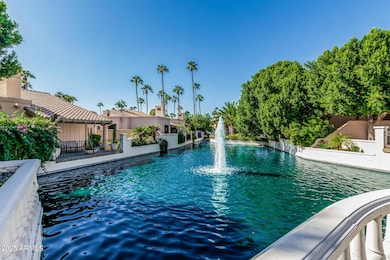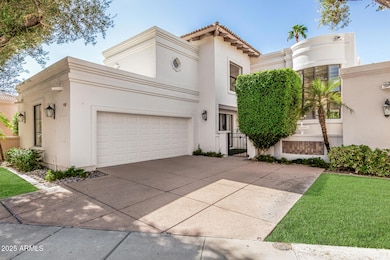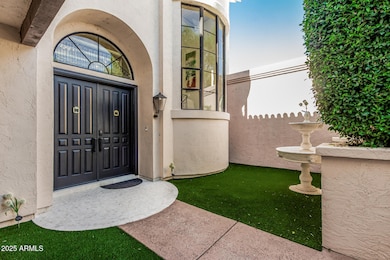10113 E Topaz Dr Scottsdale, AZ 85258
Scottsdale Ranch NeighborhoodHighlights
- Tennis Courts
- Gated with Attendant
- Waterfront
- Laguna Elementary School Rated A
- Private Pool
- Two Primary Bathrooms
About This Home
Available Now: Furnished Seasonal or Long Term.
Experience true Scottsdale living in this waterfront luxury retreat, located within an exclusive guard-gated community. This 4-bedroom, 4-bath residence showcases designer finishes, a gourmet chef's kitchen, and spacious living areas perfect for entertaining or relaxing. Step outside to enjoy serene water views, a sparkling pool, and elegant outdoor spaces designed for resort-style living. The primary suite is a private escape with its own balcony and spa-inspired bath, while guest suites provide comfort and flexibility for family or visitors. A finished two-car garage with sleek epoxy flooring adds a polished touch. Ideally located near Scottsdale's finest dining, shopping, golf, and desert trails, this property combines convenience with exclusivity. Available for seasonal or long term rental. Inquire about availability and pricing.
Listing Agent
Neighbors Luxury Real Estate Brokerage Email: Kai.Neighbors@gmail.com License #BR529295000 Listed on: 10/06/2025
Property Details
Home Type
- Multi-Family
Est. Annual Taxes
- $5,148
Year Built
- Built in 1986
Lot Details
- 5,520 Sq Ft Lot
- Waterfront
- Two or More Common Walls
- Private Streets
- Wrought Iron Fence
- Front and Back Yard Sprinklers
- Private Yard
Parking
- 2 Car Garage
Home Design
- Contemporary Architecture
- Spanish Architecture
- Property Attached
- Wood Frame Construction
- Tile Roof
- Foam Roof
- Block Exterior
- Stucco
Interior Spaces
- 3,426 Sq Ft Home
- 2-Story Property
- Furnished
- Ceiling Fan
Kitchen
- Eat-In Kitchen
- Breakfast Bar
- Kitchen Island
Flooring
- Tile
- Vinyl
Bedrooms and Bathrooms
- 4 Bedrooms
- Two Primary Bathrooms
- Primary Bathroom is a Full Bathroom
- 4 Bathrooms
- Double Vanity
- Bathtub With Separate Shower Stall
Laundry
- Laundry in unit
- Stacked Washer and Dryer
Outdoor Features
- Private Pool
- Tennis Courts
- Balcony
- Covered Patio or Porch
Schools
- Laguna Elementary School
- Mountainside Middle School
- Desert Mountain High School
Utilities
- Zoned Heating and Cooling System
- High Speed Internet
- Cable TV Available
Listing and Financial Details
- $100 Move-In Fee
- 1-Month Minimum Lease Term
- $50 Application Fee
- Tax Lot 225
- Assessor Parcel Number 217-46-945
Community Details
Overview
- Property has a Home Owners Association
- Las Brisas Association, Phone Number (480) 339-8793
- Las Brisas Unit 2 At Scottsdale Ranch Subdivision
- Community Lake
Recreation
- Tennis Courts
- Heated Community Pool
- Community Spa
Security
- Gated with Attendant
Map
Source: Arizona Regional Multiple Listing Service (ARMLS)
MLS Number: 6929799
APN: 217-46-945
- 10118 E Cinnabar Ave
- 10068 E Cinnabar Ave
- 10239 N 100th Place
- 10109 E Bayview Dr
- 10050 E Mountainview Lake Dr Unit 28
- 10361 N 101st St
- 10080 E Mountainview Lake Dr Unit 238
- 10080 E Mountainview Lake Dr Unit 159
- 10080 E Mountainview Lake Dr Unit H220
- 10015 E Mountain View Rd Unit 2006
- 10019 E Mountain View Rd Unit 1118
- 10019 E Mountain View Rd Unit 1103
- 10019 E Mountain View Rd Unit 2114
- 10175 E Cochise Dr
- 10113 N 103rd St
- 10192 E Bayview Dr
- 9943 E Island Cir
- 9827 E Ironwood Dr
- 10008 E Saddlehorn Trail
- 10080 E Mountain View Lake Dr Unit 327
- 10058 E Cinnabar Ave
- 10080 E Mountainview Lake Dr Unit 126
- 10080 E Mountainview Lake Dr Unit 121
- 10080 E Mountainview Lake Dr Unit 363
- 10080 E Mountainview Lake Dr Unit 264
- 10080 E Mountainview Lake Dr Unit P-230
- 10080 E Mountainview Lake Dr Unit 106
- 10080 E Mountainview Lake Dr Unit 250
- 10080 E Mountainview Lake Dr Unit 204
- 10080 E Mountainview Lake Dr
- 10055 E Mountainview Lake Dr Unit 1003
- 10055 E Mountainview Lake Dr Unit 1045
- 10055 E Mountainview Lake Dr Unit 1068
- 10055 E Mountainview Lake Dr Unit 2059
- 10055 E Mountainview Lake Dr Unit 1056
- 10015 E Mountain View Rd Unit 1002
- 10019 E Mountain View Rd Unit 1111
- 10477 N 101st Place
- 9888 E Ironwood Dr
- 9991 E Purdue Ave
