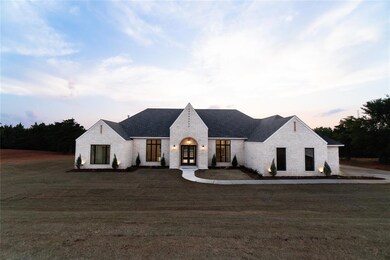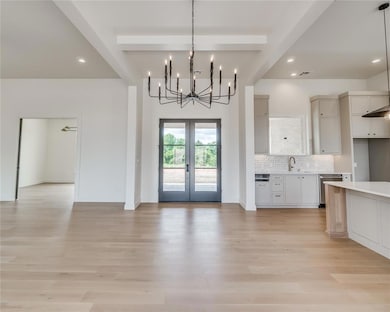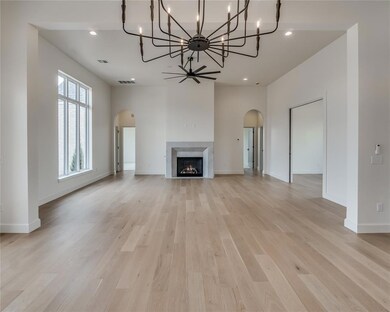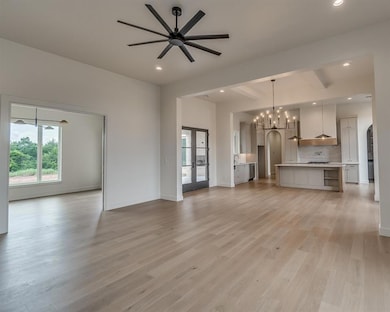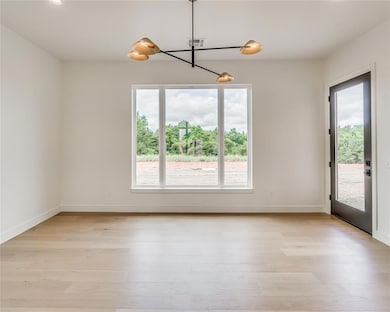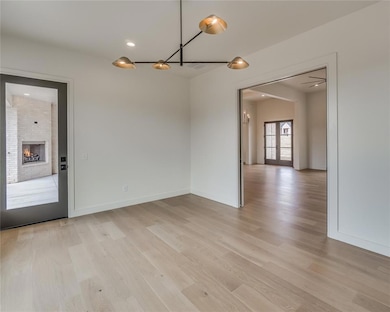
10113 Jaeman Way Oklahoma City, OK 73173
South Oklahoma City NeighborhoodEstimated payment $3,889/month
Highlights
- New Construction
- 1.05 Acre Lot
- Traditional Architecture
- South Lake Elementary School Rated A
- Wooded Lot
- Wood Flooring
About This Home
Discover the perfect blend of luxury and livability in this breathtaking new construction home located in the peaceful community of Highland Estates. Situated on just over an acre, this transitional-style home offers a well-thought-out floor plan with 4 bedrooms, 3.5 bathrooms, and flexible living spaces designed for comfort, convenience, and everyday living. Step inside to soaring 12-foot ceilings, an abundance of natural light, and custom millwork that adds character and craftsmanship throughout. The open living area flows effortlessly into the kitchen, where you’ll find sleek cabinetry, a large center island, and a moody scullery that’s perfect for prep, storage, or keeping things tucked away while entertaining. Just off the main living area is a versatile flex space that can function as a dedicated study or formal dining room—whichever suits your lifestyle best. One of the secondary bedrooms is fully accessible, featuring oversized doorways and its own en suite bath—ideal for guests or multi-generational living. The privately situated primary suite features a spa-like en suite bath with a freestanding soaking tub, a large double-entry shower, and an oversized walk-in closet designed for effortless organization. Out back, the covered patio with a built-in gas fireplace extends your living space year-round—perfect for cozy evenings, game day gatherings, or peaceful mornings with coffee. Throughout the home, thoughtful design choices blend traditional elements with clean, modern lines to create a balanced and timeless aesthetic. With over an acre to enjoy, high-end finishes, and a layout built for real life, 10113 Jaeman Way is a rare opportunity in a serene, upscale neighborhood just minutes from shopping, dining, and major highway access. Schedule your private showing today and experience all that this exceptional home has to offer.
Home Details
Home Type
- Single Family
Est. Annual Taxes
- $1,392
Year Built
- Built in 2025 | New Construction
Lot Details
- 1.05 Acre Lot
- East Facing Home
- Interior Lot
- Wooded Lot
HOA Fees
- $17 Monthly HOA Fees
Parking
- 3 Car Attached Garage
- Garage Door Opener
- Circular Driveway
Home Design
- Traditional Architecture
- Brick Exterior Construction
- Slab Foundation
- Architectural Shingle Roof
Interior Spaces
- 2,939 Sq Ft Home
- 1-Story Property
- Ceiling Fan
- 2 Fireplaces
- Gas Log Fireplace
- Laundry Room
Kitchen
- Gas Oven
- Gas Range
- Free-Standing Range
- Microwave
- Dishwasher
- Disposal
Flooring
- Wood
- Tile
Bedrooms and Bathrooms
- 4 Bedrooms
Home Security
- Home Security System
- Fire and Smoke Detector
Accessible Home Design
- Handicap Accessible
Outdoor Features
- Covered patio or porch
- Rain Gutters
Schools
- Mustang Lakehoma Elementary School
- Mustang Middle School
- Mustang High School
Utilities
- Central Heating and Cooling System
- Water Heater
- Aerobic Septic System
- High Speed Internet
Community Details
- Association fees include greenbelt
- Mandatory home owners association
Listing and Financial Details
- Legal Lot and Block 5 / 1
Map
Home Values in the Area
Average Home Value in this Area
Tax History
| Year | Tax Paid | Tax Assessment Tax Assessment Total Assessment is a certain percentage of the fair market value that is determined by local assessors to be the total taxable value of land and additions on the property. | Land | Improvement |
|---|---|---|---|---|
| 2024 | $1,392 | $11,400 | $11,400 | -- |
| 2023 | $1,377 | $11,400 | $11,400 | $0 |
| 2022 | $330 | $2,723 | $2,723 | $0 |
Property History
| Date | Event | Price | Change | Sq Ft Price |
|---|---|---|---|---|
| 05/29/2025 05/29/25 | For Sale | $680,000 | +586.9% | $231 / Sq Ft |
| 07/18/2024 07/18/24 | Sold | $99,000 | 0.0% | -- |
| 04/24/2024 04/24/24 | For Sale | $99,000 | -- | -- |
Purchase History
| Date | Type | Sale Price | Title Company |
|---|---|---|---|
| Warranty Deed | $99,000 | Legacy Title Of Oklahoma | |
| Warranty Deed | $92,000 | Stewart-Ok City |
Mortgage History
| Date | Status | Loan Amount | Loan Type |
|---|---|---|---|
| Open | $481,293 | Construction | |
| Previous Owner | $87,400 | No Value Available |
Similar Homes in the area
Source: MLSOK
MLS Number: 1172094
APN: R0192027
- 8936 SW 103rd St
- 10313 Jaeman Way
- 11601 Milano Rd
- 10825 San Lorenzo Dr
- 10200 Gentry Dr
- 11620 Mallorca Dr
- 11616 Marbella Dr
- 10124 Gentry Dr
- 7437 SW 105th St
- 10201 Baldwin Ln
- 10209 Baldwin Ln
- 10117 Baldwin Ln
- 11800 Pamalos Trail
- 7108 SW 120th St
- 7417 SW 102nd Ct
- 3340 Hermosa Ln
- 3320 Hermosa Ln
- 3290 Hermosa Ln
- 3260 Hermosa Ln
- 7201 SW 122nd St
- 7520 Redbud Villas Ct Unit A
- 7620 Wildflower Way Unit B
- 3237 SW 121st Terrace
- 9313 S Land Ave
- 12204 Hickory Creek Blvd
- 3201 SW 93rd St
- 3131 SW 89th St
- 3016 SW 89th St
- 8800 S Drexel Ave
- 10700 S May Ave
- 13400 Lisbon Ave
- 13408 Lisbon Ave
- 13404 Lisbon Ave
- 13400 Sandoval St
- 9990 S May Ave
- 13312 Sandoval St
- 5713 Gadwall Rd
- 2613 SW 93rd St
- 2829 SW 82nd St
- 1125 S Appaloosa Ln

