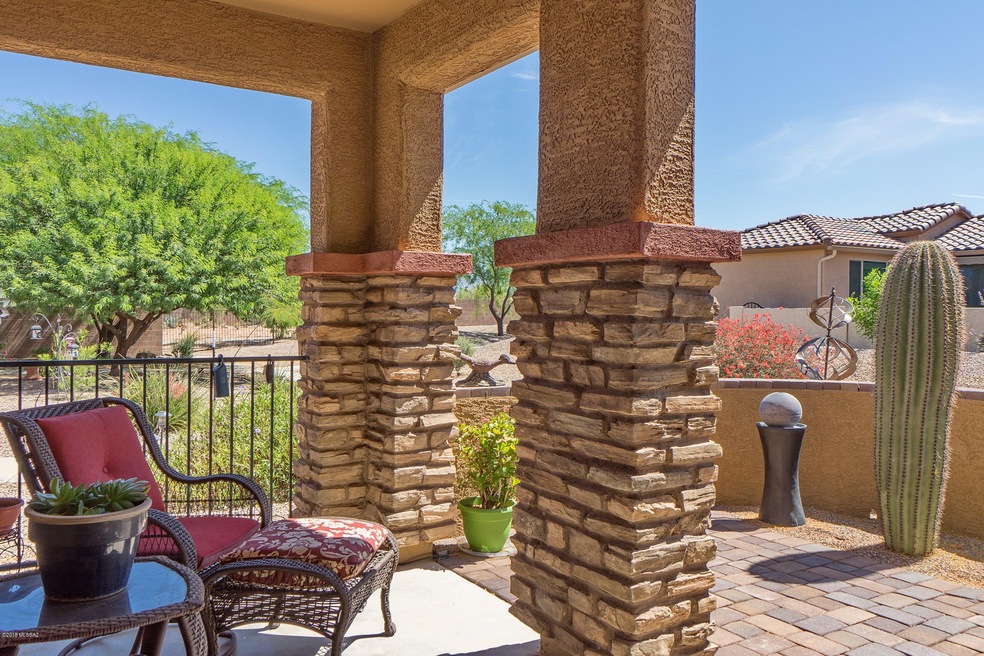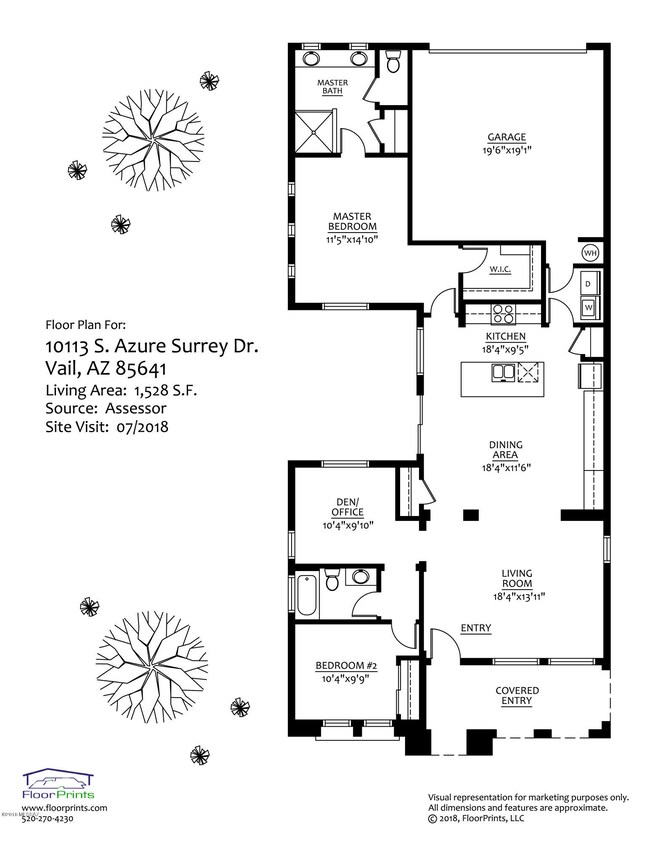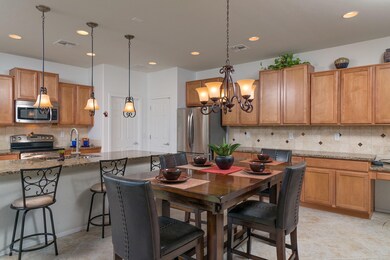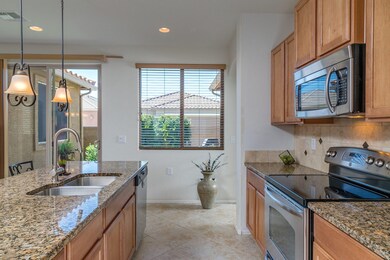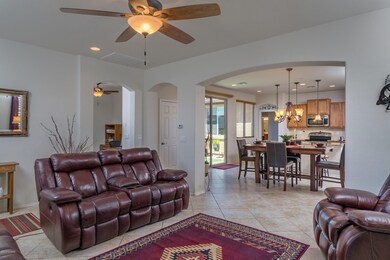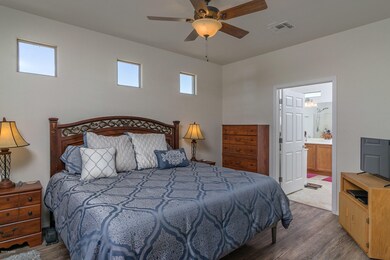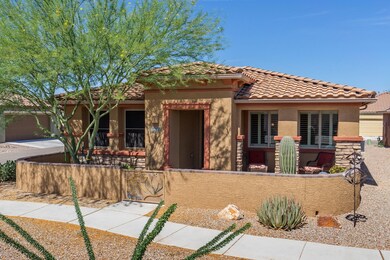
Highlights
- Golf Course Community
- 2 Car Garage
- Gated Community
- Spa
- Senior Community
- Mountain View
About This Home
As of December 2023Seller will accept or counter offers between $225,000-$230,000. East facing front patio with partial Mountain Views! Wonderful floor plan on this 2/2 + den. Open concept makes this 1528 sq ft home feel even larger! Ample storage cabinets in the kitchen & dining area, granite counter tops and stainless kitchen appliances. Tile through out living areas, high quality laminate in master and carpet in guest room. Window coverings and sound system stay if requested. Prewired for music and solar screens on guest bed/office window. Washer/ Dryer included. Gutters. Side patio is the perfect pet play area or enjoy BBQ with easy access to the kitchen. Community amenities include exercise, pool, spa, rec room, sports courts and more. Drop by the community center for the full tour.
Last Agent to Sell the Property
Long Realty Brokerage Phone: 5204004802 Listed on: 06/29/2018

Co-Listed By
Sandra Johnson
Long Realty Brokerage Phone: 5204004802
Last Buyer's Agent
Kathryn Bayer
Long Realty
Home Details
Home Type
- Single Family
Est. Annual Taxes
- $2,454
Year Built
- Built in 2009
Lot Details
- 3,920 Sq Ft Lot
- East or West Exposure
- Block Wall Fence
- Paved or Partially Paved Lot
- Front Yard
- Property is zoned Vail - SR
HOA Fees
- $189 Monthly HOA Fees
Home Design
- Contemporary Architecture
- Frame With Stucco
- Tile Roof
Interior Spaces
- 1,528 Sq Ft Home
- 1-Story Property
- Built-In Desk
- Ceiling Fan
- Double Pane Windows
- Great Room
- Dining Room
- Den
- Recreation Room
- Storage
- Mountain Views
Kitchen
- Breakfast Bar
- Walk-In Pantry
- Electric Range
- Dishwasher
- Stainless Steel Appliances
- Kitchen Island
- Granite Countertops
- Disposal
Flooring
- Carpet
- Laminate
- Ceramic Tile
Bedrooms and Bathrooms
- 2 Bedrooms
- Split Bedroom Floorplan
- Walk-In Closet
- 2 Full Bathrooms
- Dual Vanity Sinks in Primary Bathroom
- Bathtub with Shower
- Shower Only
Laundry
- Laundry Room
- Dryer
- Washer
Home Security
- Alarm System
- Fire and Smoke Detector
Parking
- 2 Car Garage
- Garage Door Opener
- No Driveway
Accessible Home Design
- No Interior Steps
Outdoor Features
- Spa
- Courtyard
- Covered patio or porch
Schools
- Ocotillo Ridge Elementary School
- Old Vail Middle School
- Cienega High School
Utilities
- Forced Air Heating and Cooling System
- Heating System Uses Natural Gas
- Natural Gas Water Heater
- High Speed Internet
- Cable TV Available
Community Details
Overview
- Senior Community
- Rancho Del Lago Community
- Four Seasons Phase 1 Subdivision
- The community has rules related to deed restrictions
Recreation
- Golf Course Community
- Tennis Courts
- Community Pool
- Community Spa
Additional Features
- Clubhouse
- Gated Community
Ownership History
Purchase Details
Purchase Details
Home Financials for this Owner
Home Financials are based on the most recent Mortgage that was taken out on this home.Purchase Details
Purchase Details
Home Financials for this Owner
Home Financials are based on the most recent Mortgage that was taken out on this home.Purchase Details
Home Financials for this Owner
Home Financials are based on the most recent Mortgage that was taken out on this home.Purchase Details
Similar Homes in Vail, AZ
Home Values in the Area
Average Home Value in this Area
Purchase History
| Date | Type | Sale Price | Title Company |
|---|---|---|---|
| Deed | -- | None Listed On Document | |
| Warranty Deed | $360,000 | Fidelity National Title Agency | |
| Interfamily Deed Transfer | -- | None Available | |
| Warranty Deed | $225,000 | Signature Title Agency Of Ar | |
| Corporate Deed | $177,538 | Sun Title Agency | |
| Corporate Deed | $177,538 | Sun Title Agency | |
| Cash Sale Deed | $8,000,000 | Tfnti |
Mortgage History
| Date | Status | Loan Amount | Loan Type |
|---|---|---|---|
| Previous Owner | $288,000 | New Conventional | |
| Previous Owner | $180,014 | VA | |
| Previous Owner | $182,608 | VA | |
| Previous Owner | $183,396 | VA |
Property History
| Date | Event | Price | Change | Sq Ft Price |
|---|---|---|---|---|
| 12/28/2023 12/28/23 | Sold | $360,000 | 0.0% | $236 / Sq Ft |
| 12/22/2023 12/22/23 | Pending | -- | -- | -- |
| 11/29/2023 11/29/23 | For Sale | $360,000 | +60.0% | $236 / Sq Ft |
| 10/10/2018 10/10/18 | Sold | $225,000 | 0.0% | $147 / Sq Ft |
| 09/10/2018 09/10/18 | Pending | -- | -- | -- |
| 06/29/2018 06/29/18 | For Sale | $225,000 | -- | $147 / Sq Ft |
Tax History Compared to Growth
Tax History
| Year | Tax Paid | Tax Assessment Tax Assessment Total Assessment is a certain percentage of the fair market value that is determined by local assessors to be the total taxable value of land and additions on the property. | Land | Improvement |
|---|---|---|---|---|
| 2024 | $2,948 | $20,679 | -- | -- |
| 2023 | $2,889 | $19,694 | $0 | $0 |
| 2022 | $2,737 | $18,756 | $0 | $0 |
| 2021 | $2,810 | $17,051 | $0 | $0 |
| 2020 | $2,712 | $17,051 | $0 | $0 |
| 2019 | $2,685 | $16,674 | $0 | $0 |
| 2018 | $2,520 | $14,729 | $0 | $0 |
| 2017 | $2,454 | $14,729 | $0 | $0 |
| 2016 | $2,538 | $15,631 | $0 | $0 |
| 2015 | $2,445 | $14,887 | $0 | $0 |
Agents Affiliated with this Home
-
Deborah Wilson

Seller's Agent in 2023
Deborah Wilson
Long Realty
(520) 603-8234
50 in this area
116 Total Sales
-
Jenn Trocola
J
Seller Co-Listing Agent in 2023
Jenn Trocola
Long Realty
(520) 808-9829
2 in this area
14 Total Sales
-
R
Buyer's Agent in 2023
Rebecca Dwaileebe
Realty Executives Arizona Territory
-
M
Buyer Co-Listing Agent in 2023
Melody Contreras
Realty Executives Arizona Territory
-
Lori Mares

Seller's Agent in 2018
Lori Mares
Long Realty
(520) 918-5808
3 in this area
282 Total Sales
-
S
Seller Co-Listing Agent in 2018
Sandra Johnson
Long Realty
Map
Source: MLS of Southern Arizona
MLS Number: 21818060
APN: 305-73-3170
- 14031 E Troika St
- 10095 S Telega Dr
- 10241 S Wagonette Ave
- 13975 E Stanhope Blvd
- 14029 E Stanhope Blvd
- 13971 E Via Cerro Del Molino
- 14172 E Vardo Dr
- 14171 E Adeline Dr
- 14013 E Via Cerro Del Molino
- 13784 E Weiers St
- 13773 E Carruthers St
- 9941 S Placita de La Bondad
- 10218 S Hickory Wood Way
- 10221 S Rose Wagon Way
- 10237 S Rose Wagon Way
- 14242 E Adeline Dr
- 14241 E Bolster Dr
- 14237 E Spokeshave Dr
- 14239 E Axle Dr
- 14247 E Axle Dr
