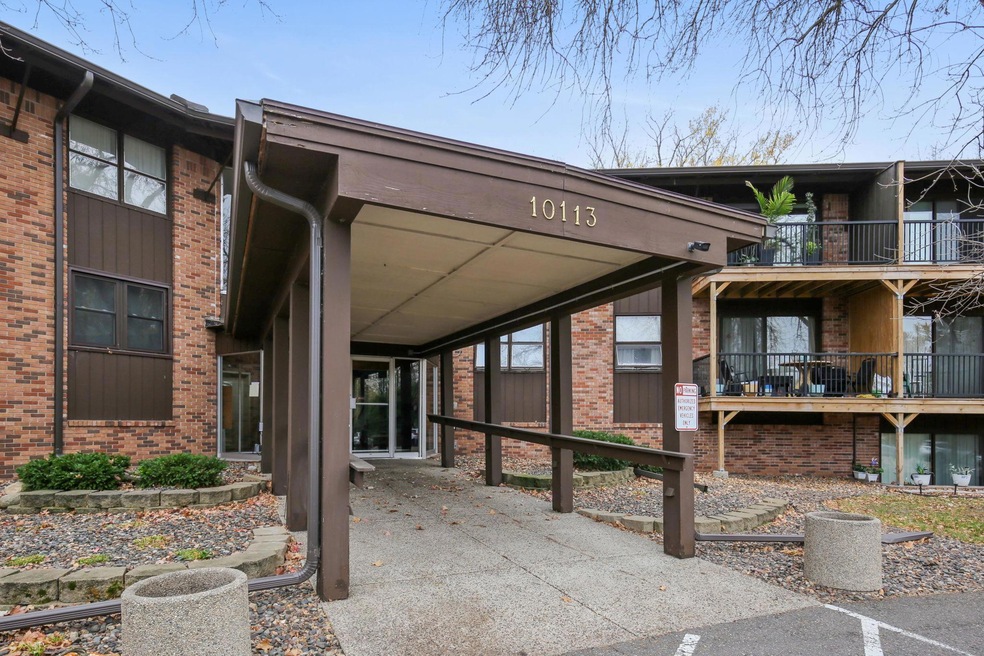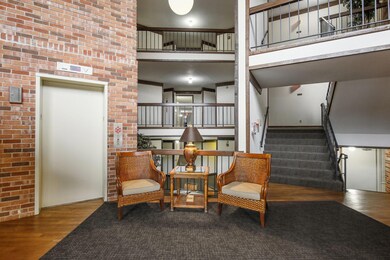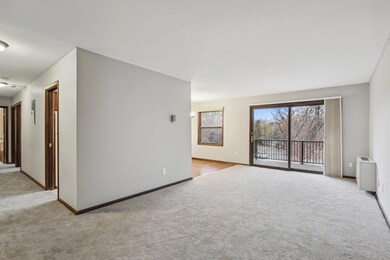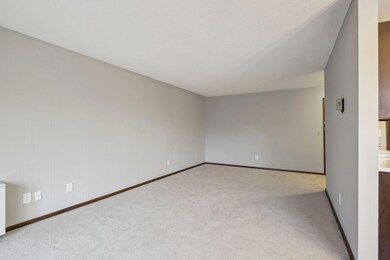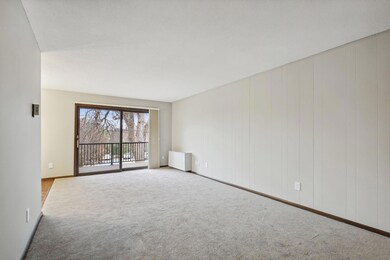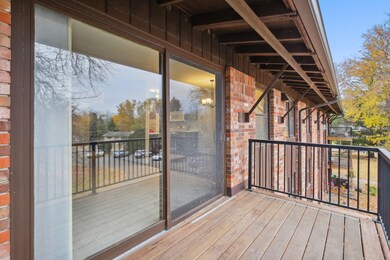
Oakridge Manor 10113 W 34th St Unit 341 Hopkins, MN 55305
Highlights
- In Ground Pool
- Deck
- Elevator
- Hopkins Senior High School Rated A-
- Party Room
- Living Room
About This Home
As of January 2025Top floor 2 bedroom 2 bath Co-op. Move in condition with updated kitchen & baths - new heating and air conditioning units - newly carpeted and painted - great location with serene setting and well maintained common areas. Close to shops, restaurants and parks.
Last Agent to Sell the Property
Coldwell Banker Realty Brokerage Phone: 612-701-3255 Listed on: 10/30/2024

Last Buyer's Agent
Coldwell Banker Realty Brokerage Phone: 612-701-3255 Listed on: 10/30/2024

Property Details
Home Type
- Condominium
Est. Annual Taxes
- $1,152
Year Built
- Built in 1970
HOA Fees
- $950 Monthly HOA Fees
Parking
- 1 Car Garage
Interior Spaces
- 1,010 Sq Ft Home
- 1-Story Property
- Living Room
Kitchen
- Range
- Microwave
- Dishwasher
- Disposal
Bedrooms and Bathrooms
- 2 Bedrooms
- 2 Bathrooms
Outdoor Features
- In Ground Pool
- Deck
Utilities
- Zoned Cooling
Listing and Financial Details
- Assessor Parcel Number 1311722420250
Community Details
Overview
- Association fees include air conditioning, hazard insurance, heating, ground maintenance
- Rowcal Association, Phone Number (651) 233-1307
- Low-Rise Condominium
- Co Op Oakridge Manor Homeowners0004 Subdivision
Amenities
- Party Room
- Elevator
Similar Homes in Hopkins, MN
Home Values in the Area
Average Home Value in this Area
Property History
| Date | Event | Price | Change | Sq Ft Price |
|---|---|---|---|---|
| 01/31/2025 01/31/25 | Sold | $115,000 | 0.0% | $114 / Sq Ft |
| 01/03/2025 01/03/25 | Pending | -- | -- | -- |
| 10/30/2024 10/30/24 | For Sale | $115,000 | -- | $114 / Sq Ft |
Tax History Compared to Growth
Tax History
| Year | Tax Paid | Tax Assessment Tax Assessment Total Assessment is a certain percentage of the fair market value that is determined by local assessors to be the total taxable value of land and additions on the property. | Land | Improvement |
|---|---|---|---|---|
| 2023 | $1,152 | $97,500 | $22,000 | $75,500 |
| 2022 | $1,100 | $95,600 | $22,000 | $73,600 |
| 2021 | $1,087 | $87,400 | $20,000 | $67,400 |
| 2020 | $1,090 | $87,400 | $20,000 | $67,400 |
| 2019 | $1,257 | $83,100 | $20,000 | $63,100 |
| 2018 | $1,216 | $79,300 | $20,000 | $59,300 |
| 2017 | $1,227 | $73,800 | $20,000 | $53,800 |
| 2016 | $1,241 | $72,500 | $20,000 | $52,500 |
| 2015 | $1,015 | $57,800 | $10,000 | $47,800 |
| 2014 | $1,080 | $57,800 | $10,000 | $47,800 |
Agents Affiliated with this Home
-
Sophie Hantzes

Seller's Agent in 2025
Sophie Hantzes
Coldwell Banker Burnet
(612) 701-3255
29 Total Sales
About Oakridge Manor
Map
Source: NorthstarMLS
MLS Number: 6625283
APN: 13-117-22-42-0250
- 10113 W 34th St Unit 105
- 10113 W 34th St Unit 108
- 10113 W 34th St Unit 110
- 10113 W 34th St Unit 342
- 3412 Oak Ridge Rd Unit 317
- 3412 Oak Ridge Rd Unit 108
- 3412 Oak Ridge Rd Unit 309
- 703 S Drillane Rd
- 502 Drillane Rd
- 3021 Atwater St
- 3640 Independence Ave S Unit 93
- 702 Valley Way
- 3529 Green Ridge Rd
- 3531 Oakton Dr Unit 2001
- 555 Oak Ridge Place Unit 150
- 3291 Hillsboro Ave S
- 10 Saint Albans Rd E
- 3720 Independence Ave S Unit 52
- 3520 Fairway Ln
- 10451 Greenbrier Rd Unit 115
