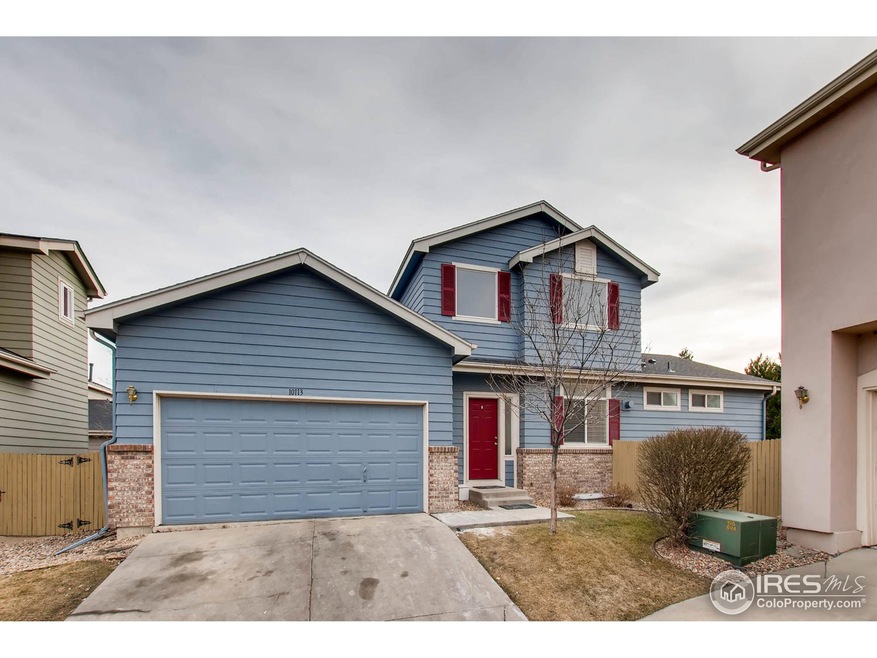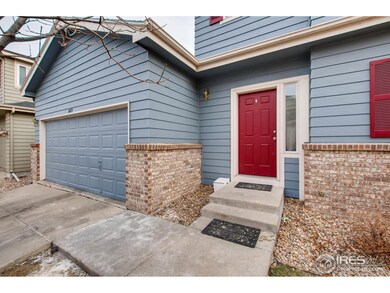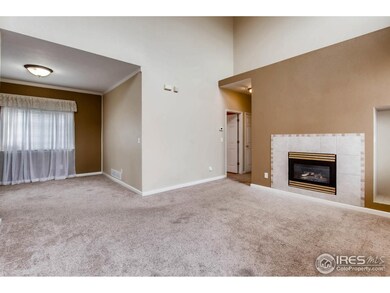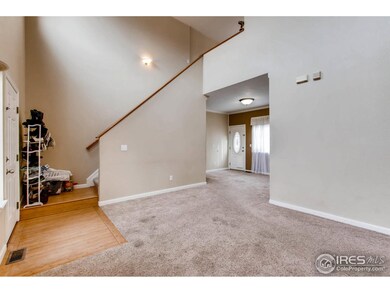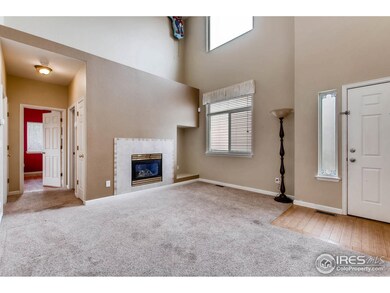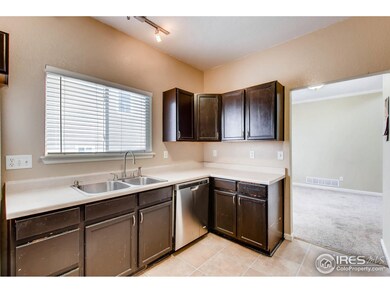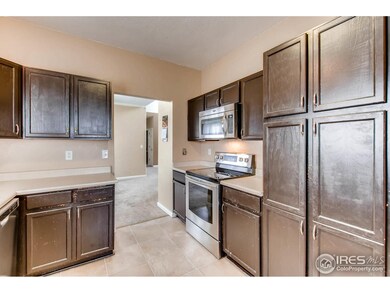
10113 Wyandott Cir N Thornton, CO 80260
Highlights
- Deck
- Cul-De-Sac
- Walk-In Closet
- Loft
- 2 Car Attached Garage
- Park
About This Home
As of May 2018Come experience this unique floorplan coveted Hunter's Chase neighborhood. Home features both an upstairs and basement 'suite'. Upstairs features a bedroom with a full bathroom and a loft. The open basement 'suite' could be utilized as a great room or a 4th bedroom with the 3/4 bath downstairs. Bring your buyers! In the event of multiple offers seller is going to review all offers on 3/25 at 2 pm. Seller reserves right to accept an offer prior to the 25th.
Last Buyer's Agent
Jason Owen
Your Castle Real Estate LLC

Home Details
Home Type
- Single Family
Est. Annual Taxes
- $2,347
Year Built
- Built in 2000
Lot Details
- 4,043 Sq Ft Lot
- Cul-De-Sac
- North Facing Home
- Partially Fenced Property
- Sprinkler System
- Property is zoned SFH
HOA Fees
- $85 Monthly HOA Fees
Parking
- 2 Car Attached Garage
- Garage Door Opener
Home Design
- Wood Frame Construction
- Composition Roof
Interior Spaces
- 1,910 Sq Ft Home
- 2-Story Property
- Gas Fireplace
- Window Treatments
- Dining Room
- Loft
Kitchen
- Gas Oven or Range
- Microwave
- Dishwasher
- Disposal
Flooring
- Carpet
- Laminate
Bedrooms and Bathrooms
- 3 Bedrooms
- Walk-In Closet
- Primary Bathroom is a Full Bathroom
Laundry
- Laundry on main level
- Dryer
- Washer
Finished Basement
- Sump Pump
- Crawl Space
- Natural lighting in basement
Outdoor Features
- Deck
- Exterior Lighting
Schools
- Hunters Glen Elementary School
- Silver Hills Middle School
- Northglenn High School
Utilities
- Forced Air Heating System
- High Speed Internet
- Satellite Dish
- Cable TV Available
Listing and Financial Details
- Assessor Parcel Number R0107117
Community Details
Overview
- Association fees include common amenities
- Hunters Chase Subdivision
Recreation
- Park
Ownership History
Purchase Details
Home Financials for this Owner
Home Financials are based on the most recent Mortgage that was taken out on this home.Purchase Details
Purchase Details
Home Financials for this Owner
Home Financials are based on the most recent Mortgage that was taken out on this home.Purchase Details
Purchase Details
Purchase Details
Home Financials for this Owner
Home Financials are based on the most recent Mortgage that was taken out on this home.Purchase Details
Purchase Details
Home Financials for this Owner
Home Financials are based on the most recent Mortgage that was taken out on this home.Similar Home in Thornton, CO
Home Values in the Area
Average Home Value in this Area
Purchase History
| Date | Type | Sale Price | Title Company |
|---|---|---|---|
| Warranty Deed | $347,500 | Colorado Escrow & Title | |
| Quit Claim Deed | -- | None Available | |
| Warranty Deed | $270,000 | None Available | |
| Warranty Deed | $195,000 | Guardian Title | |
| Interfamily Deed Transfer | -- | None Available | |
| Warranty Deed | $205,000 | Title America | |
| Quit Claim Deed | -- | -- | |
| Warranty Deed | $210,000 | North American Title Co |
Mortgage History
| Date | Status | Loan Amount | Loan Type |
|---|---|---|---|
| Open | $342,000 | New Conventional | |
| Closed | $341,886 | FHA | |
| Closed | $341,205 | FHA | |
| Previous Owner | $296,652 | FHA | |
| Previous Owner | $265,109 | FHA | |
| Previous Owner | $94,500 | Fannie Mae Freddie Mac | |
| Previous Owner | $193,600 | Unknown | |
| Previous Owner | $189,000 | No Value Available |
Property History
| Date | Event | Price | Change | Sq Ft Price |
|---|---|---|---|---|
| 08/13/2019 08/13/19 | Off Market | $347,500 | -- | -- |
| 01/28/2019 01/28/19 | Off Market | $270,000 | -- | -- |
| 05/15/2018 05/15/18 | Sold | $347,500 | 0.0% | $182 / Sq Ft |
| 03/20/2018 03/20/18 | Pending | -- | -- | -- |
| 03/15/2018 03/15/18 | For Sale | $347,500 | +28.7% | $182 / Sq Ft |
| 07/17/2015 07/17/15 | Sold | $270,000 | -1.5% | $141 / Sq Ft |
| 06/17/2015 06/17/15 | Pending | -- | -- | -- |
| 05/30/2015 05/30/15 | For Sale | $274,000 | -- | $143 / Sq Ft |
Tax History Compared to Growth
Tax History
| Year | Tax Paid | Tax Assessment Tax Assessment Total Assessment is a certain percentage of the fair market value that is determined by local assessors to be the total taxable value of land and additions on the property. | Land | Improvement |
|---|---|---|---|---|
| 2024 | $3,491 | $33,440 | $6,190 | $27,250 |
| 2023 | $3,491 | $36,200 | $6,700 | $29,500 |
| 2022 | $2,963 | $25,700 | $6,880 | $18,820 |
| 2021 | $3,061 | $25,700 | $6,880 | $18,820 |
| 2020 | $3,231 | $27,690 | $7,080 | $20,610 |
| 2019 | $3,237 | $27,690 | $7,080 | $20,610 |
| 2018 | $2,577 | $21,390 | $5,900 | $15,490 |
| 2017 | $2,347 | $21,390 | $5,900 | $15,490 |
| 2016 | $1,934 | $17,140 | $3,580 | $13,560 |
| 2015 | $1,931 | $17,140 | $3,580 | $13,560 |
| 2014 | $1,607 | $13,860 | $2,950 | $10,910 |
Agents Affiliated with this Home
-
Todden Goad

Seller's Agent in 2018
Todden Goad
Sellstate Altitude Property Group
(303) 506-7357
28 Total Sales
-

Buyer's Agent in 2018
Jason Owen
Your Castle Real Estate LLC
(720) 422-0911
43 Total Sales
Map
Source: IRES MLS
MLS Number: 844236
APN: 1719-16-2-01-010
- 2119 W 101st Cir
- 2010 W 101st Ave
- 2012 W 101st Ave
- 2016 W 101st Ave
- 10020 Bryant St
- 10211 Ura Ln Unit 9-308
- 10211 Ura Ln Unit 104
- 10211 Ura Ln Unit 3-104
- 10211 Ura Ln Unit 1-202
- 10211 Ura Ln Unit 101
- 10211 Ura Ln Unit 2-207
- 10211 Ura Ln Unit 5-206
- 10211 Ura Ln Unit 7-204
- 10211 Ura Ln Unit 7-201
- 10211 Ura Ln Unit 8-207
- 1945 W 102nd Ave
- 2603 W 100th Place
- 1745 W 102nd Ave
- 2100 W 100th Ave Unit 499
- 2100 W 100th Ave Unit 394
