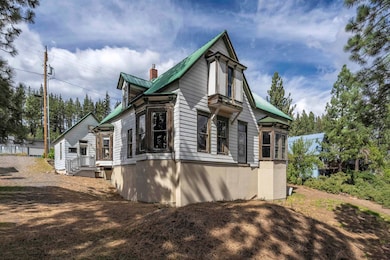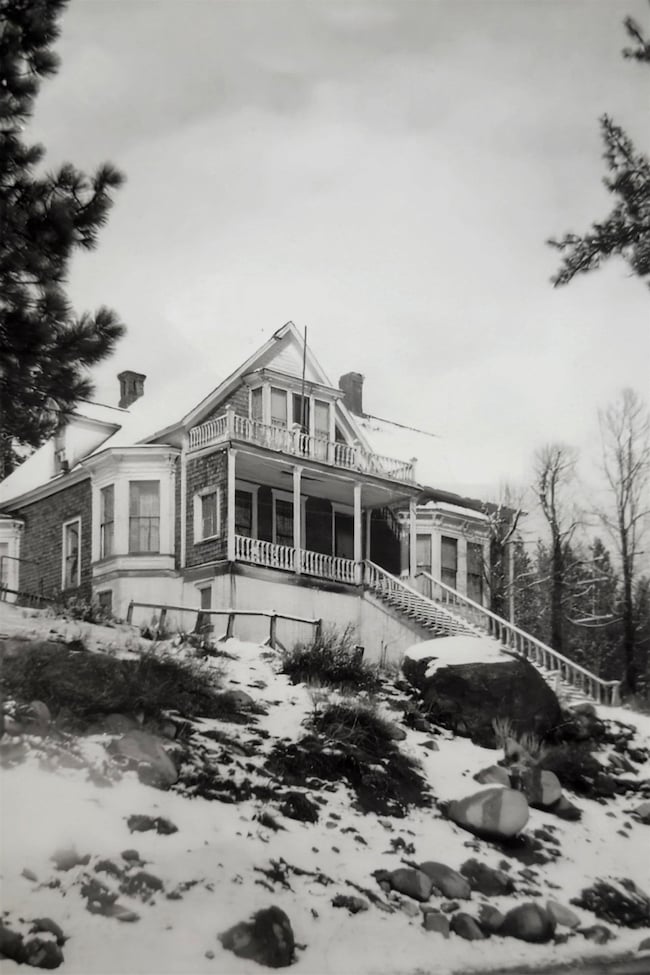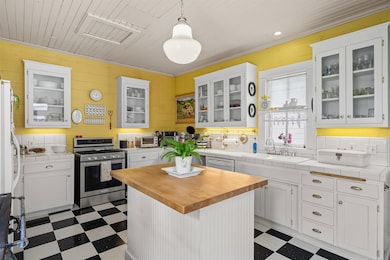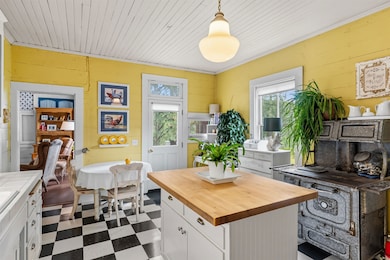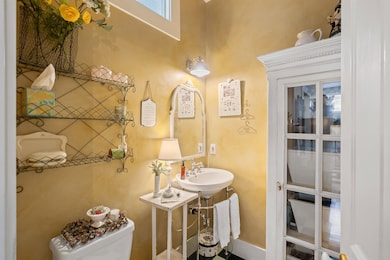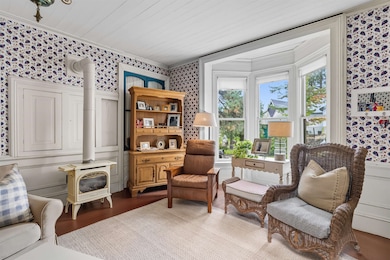10114 E Jibboom St Truckee, CA 96161
Historic Truckee NeighborhoodEstimated payment $9,108/month
Highlights
- 0.39 Acre Lot
- Mountain View
- 2 Car Detached Garage
- Glenshire Elementary School Rated A
- Workshop
- Oversized Parking
About This Home
Set on a hill overlooking Old Town Truckee with mountain views, this historic residence, built circa 1880, is the last of the grand Truckee mansions on the east side of Trout Creek. Built by the Graham family, this once-glorious home is ready for a new owner with vision to continue restoring it to its former beauty. With a Historical District Category B rating and a Mills Act designation, it offers unmatched potential and a rare opportunity to reimagine one of Truckee’s last historic properties. Thoughtful renovations blend seamlessly with timeless charm, from the welcoming entry and inviting country kitchen to a parlor that evokes the spirit of a century past. The main level has seen partial updates, including the breezeway, entry, laundry room, bedroom, full bath, and half bath. A spacious detached two-car garage with a finished workshop below with its own entrance have also been added, along with extensive foundation work to the home. Portions of the main level remain unfinished, while the upper level awaits full restoration, offering a blank canvas for future design. Situated on an rare oversized .39-acre street-to-street parcel with town & mountain views, the property provides spacious side and rear yards for outdoor enjoyment, ample off-street parking, and a huge dirt-floor basement with exceptional storage and flexible potential to be built out. Zoned Downtown High Density Residential, it allows for mostly residential and low-intensity uses. Its rare location, just steps vibrant downtown restaurants, shops, and year-round recreation, makes this a truly versatile opportunity to own a piece of Truckee’s history.
Listing Agent
Dickson Realty Brokerage Email: chris@tahoetruckee.com License #01062001 Listed on: 09/16/2025

Co-Listing Agent
Dickson Realty Brokerage Email: chris@tahoetruckee.com License #01970759
Home Details
Home Type
- Single Family
Year Built
- Built in 1880 | Under Construction
Lot Details
- 0.39 Acre Lot
- Lot Dimensions are 135x138x149x103
- Lot Sloped Down
Home Design
- Fixer Upper
- Metal Roof
Interior Spaces
- 3,619 Sq Ft Home
- 2-Story Property
- Workshop
- Mountain Views
- Basement
Kitchen
- Oven
- Range
Bedrooms and Bathrooms
- 1 Bedroom
Laundry
- Laundry Room
- Dryer
- Washer
Parking
- 2 Car Detached Garage
- Parking Pad
- Oversized Parking
- Garage Door Opener
Utilities
- Utility District
Community Details
- Truckee Community
Map
Home Values in the Area
Average Home Value in this Area
Property History
| Date | Event | Price | List to Sale | Price per Sq Ft |
|---|---|---|---|---|
| 09/16/2025 09/16/25 | For Sale | $1,450,000 | -- | $401 / Sq Ft |
Source: Tahoe Sierra Board of REALTORS®
MLS Number: 20252154
- 10008 High St
- 10154 High St
- 10050 SE River St
- 10191 W River St
- 400 Resort Rd Unit 317 + 319
- 000 Glenshire
- 000 Rue Hilltop
- 000 No Street Address
- 10335 Old Brockway Rd
- 10121 Palisades Dr Unit 2
- 10336 Palisades Dr
- 2311 Plan at The Hub
- 2458 Plan at The Hub
- 2254 Plan at The Hub
- 12672 Granite Dr
- 12708 Granite Dr
- 12721 Granite Dr
- 12492 Granite Dr
- 10770 Donner Pass Rd
- 10035 Nicolas Dr Unit D
- 10283 White Fir Rd Unit ID1251993P
- 12664 Zurich Place Unit Four
- 11756 Saint Bernard Dr
- 13287 Cold Creek Cir
- 13321 Snowshoe Thompson Cir
- 604 Ej Brickell
- 14234 Glacier View Dr
- 12397 Stockholm Way
- 14606 S Shore Dr Unit ID1035611P
- 224 Shoshone Way
- 58330 Donner Summit Rd Unit Sugar Bowl View Apartment
- 300 Palisades Cir
- 940 Olympic Valley Rd
- 1 Red Wolf Lodge
- 451 Brassie Ave
- 475 Lakeshore Blvd Unit 10
- 568 Dale Dr Unit 2nd and 3rd Floor
- 807 Jeffrey Ct
- 807 Alder Ave Unit 38
- 893 Donna Dr

