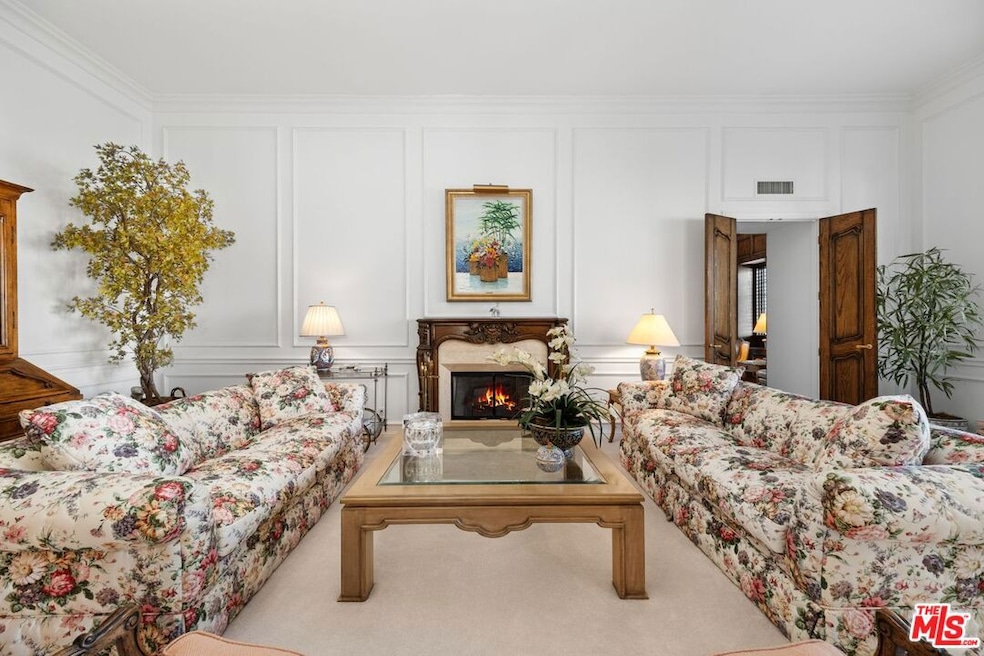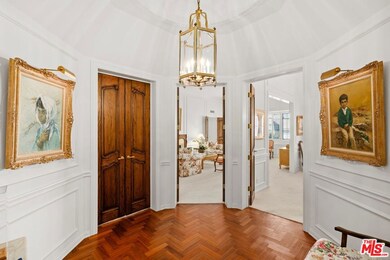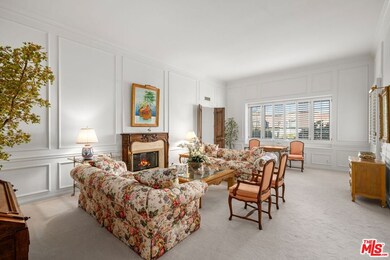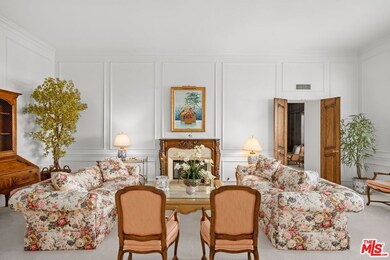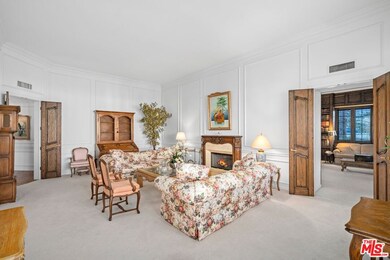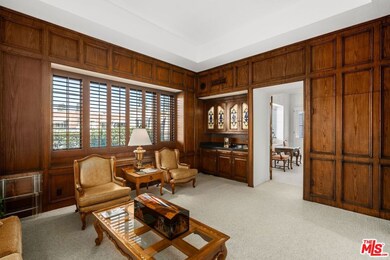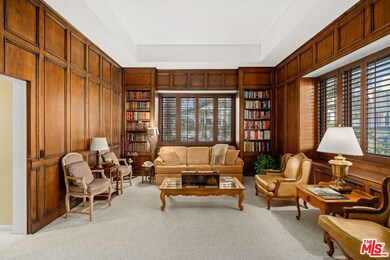10114 Empyrean Way Unit 302 Los Angeles, CA 90067
Estimated payment $24,909/month
Highlights
- Fitness Center
- Penthouse
- City Lights View
- 24-Hour Security
- Heated In Ground Pool
- 10.67 Acre Lot
About This Home
Step into your private, exclusive sanctuary at the prestigious Le Parc. Rare opportunity to own this gorgeous Penthouse unit which is one of the largest available at Le Parc. 3230 sq. ft. Traditionally elegant. Three extra large bedrooms plus a wood paneled den which could become a fourth bedroom. Five exquisite bathrooms. Striking rotunda leads to a massive living room with wood burning fireplace and fourteen foot ceilings. Elegant formal dining room, large shuttered windows with tranquil views of the tress and pond in the courtyard and Century City skyline. Extra large primary suite boasts two walk-in closets and a luxurious bath with sunken marble tub, separate shower, two sinks and two skylights.. Spacious second bedroom. Third bedroom with en suite bath completely separate and private from main living area. This bedroom has separate entrance with access from the main entry hallway. Beautifully wood paneled den invites you to rest awhile and relax. Spacious kitchen with island in the middle and a lovely breakfast area with French doors leading you outside to enjoy the enormous covered balcony. The meticulous grounds offer walkways with flowing water to sooth your mind and brighten your days. Play tennis or work out in the gym, then go for a swim and relax in the hot tub. It's all at you fingertips to enjoy. Two side by side gated parking spaces and extra storage space. 24 hour guard gated security. Plus world class dining and shopping in nearby Century City and Beverly Hills. Live the dream at Le Parc!
Property Details
Home Type
- Condominium
Est. Annual Taxes
- $15,876
Year Built
- Built in 1979
HOA Fees
- $3,918 Monthly HOA Fees
Property Views
- Lagoon
- Pond
- City Lights
- Trees
- Park or Greenbelt
- Courtyard
Home Design
- Penthouse
- French Architecture
- Entry on the 3rd floor
Interior Spaces
- 3,230 Sq Ft Home
- 3-Story Property
- Built-In Features
- Fireplace With Gas Starter
- Formal Entry
- Living Room with Fireplace
- Dining Room
- Den
- Security Lights
Kitchen
- Breakfast Area or Nook
- Oven or Range
- Microwave
- Dishwasher
- Disposal
Flooring
- Wood
- Carpet
- Tile
Bedrooms and Bathrooms
- 3 Bedrooms
- Walk-In Closet
- Dressing Area
- Maid or Guest Quarters
- 5 Full Bathrooms
Laundry
- Laundry Room
- Dryer
- Washer
Parking
- 2 Car Attached Garage
- Parking Storage or Cabinetry
- Side by Side Parking
- Guest Parking
- Controlled Entrance
Pool
- Heated In Ground Pool
- Heated Spa
- In Ground Spa
- Fence Around Pool
Outdoor Features
- Living Room Balcony
- Covered Patio or Porch
Utilities
- Zoned Heating and Cooling
- Cable TV Available
Listing and Financial Details
- Assessor Parcel Number 4329-006-165
Community Details
Overview
- Association fees include clubhouse, earthquake insurance, insurance, maintenance paid, security, sewer, water, trash, cable TV, gas, water and sewer paid, building and grounds
- 176 Units
- Low-Rise Condominium
- Maintained Community
- Community Lake
Amenities
- Clubhouse
- Card Room
- Elevator
- Community Storage Space
Recreation
- Tennis Courts
- Fitness Center
- Community Pool
- Community Spa
Pet Policy
- Call for details about the types of pets allowed
Security
- 24-Hour Security
- Resident Manager or Management On Site
- Controlled Access
- Carbon Monoxide Detectors
- Fire and Smoke Detector
- Fire Sprinkler System
Map
Home Values in the Area
Average Home Value in this Area
Tax History
| Year | Tax Paid | Tax Assessment Tax Assessment Total Assessment is a certain percentage of the fair market value that is determined by local assessors to be the total taxable value of land and additions on the property. | Land | Improvement |
|---|---|---|---|---|
| 2025 | $15,876 | $1,318,696 | $807,288 | $511,408 |
| 2024 | $15,876 | $1,292,840 | $791,459 | $501,381 |
| 2023 | $15,572 | $1,267,491 | $775,941 | $491,550 |
| 2022 | $14,850 | $1,242,639 | $760,727 | $481,912 |
| 2021 | $14,656 | $1,218,274 | $745,811 | $472,463 |
| 2019 | $14,217 | $1,182,141 | $723,691 | $458,450 |
| 2018 | $14,163 | $1,158,962 | $709,501 | $449,461 |
| 2016 | $13,529 | $1,113,960 | $681,951 | $432,009 |
| 2015 | $13,331 | $1,097,228 | $671,708 | $425,520 |
| 2014 | $13,374 | $1,075,736 | $658,551 | $417,185 |
Property History
| Date | Event | Price | List to Sale | Price per Sq Ft |
|---|---|---|---|---|
| 11/20/2025 11/20/25 | Pending | -- | -- | -- |
| 08/24/2025 08/24/25 | For Sale | $3,750,000 | 0.0% | $1,161 / Sq Ft |
| 08/07/2025 08/07/25 | Off Market | $3,750,000 | -- | -- |
| 07/09/2025 07/09/25 | Price Changed | $3,750,000 | -11.8% | $1,161 / Sq Ft |
| 05/24/2025 05/24/25 | For Sale | $4,250,000 | -- | $1,316 / Sq Ft |
Purchase History
| Date | Type | Sale Price | Title Company |
|---|---|---|---|
| Interfamily Deed Transfer | -- | None Available | |
| Interfamily Deed Transfer | -- | None Available | |
| Interfamily Deed Transfer | -- | None Available | |
| Interfamily Deed Transfer | -- | None Available | |
| Interfamily Deed Transfer | -- | None Available | |
| Quit Claim Deed | -- | None Available | |
| Quit Claim Deed | -- | None Available | |
| Gift Deed | -- | -- | |
| Gift Deed | -- | -- | |
| Gift Deed | -- | -- |
Source: The MLS
MLS Number: 25543191
APN: 4329-006-165
- 10100 Empyrean Way Unit 103
- 10104 Empyrean Way Unit 103
- 10118 Empyrean Way Unit 204
- 10128 Empyrean Way Unit 102
- 2222 Avenue of The Stars Unit 2503
- 2220 Avenue of The Stars Unit 702
- 2220 Avenue of The Stars Unit 2004W
- 2220 Avenue of The Stars Unit 1706
- 2222 Avenue of The Stars Unit 1404
- 2220 Avenue of The Stars Unit 1803
- 2222 Avenue of The Stars Unit 1203
- 2220 Avenue of The Stars Unit 205
- 2222 Avenue of The Stars Unit 705
- 2222 Avenue of The Stars Unit 1004
- 2220 Avenue of The Stars Unit 803
- 2467 Century Hill
- 2401 Century Hill
- 558 Hillgreen Dr Unit 207
- 2227 Century Hill Unit 166
- 2338 Century Hill
