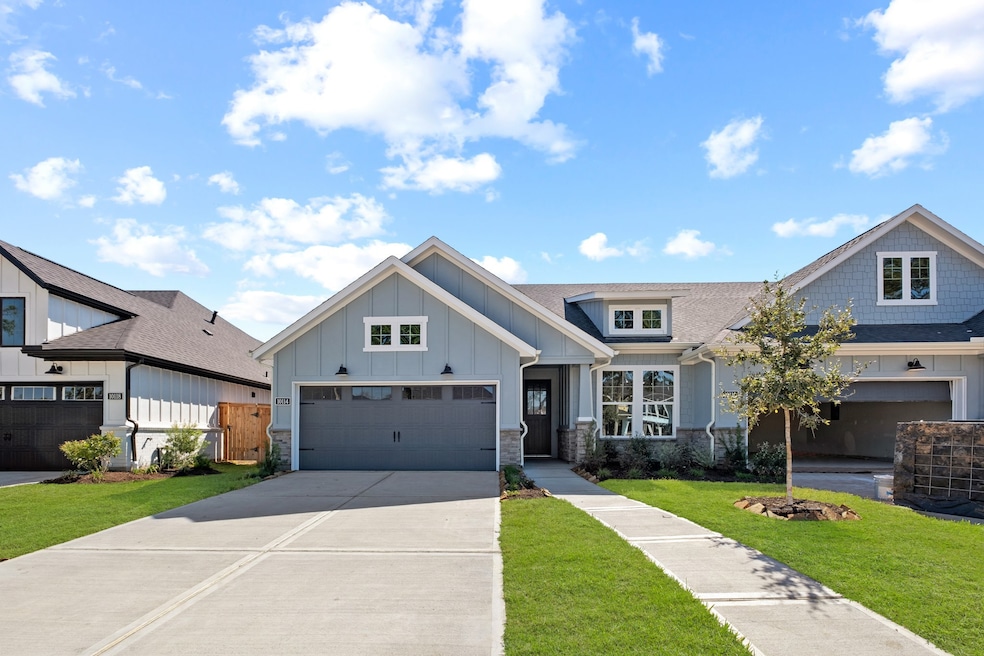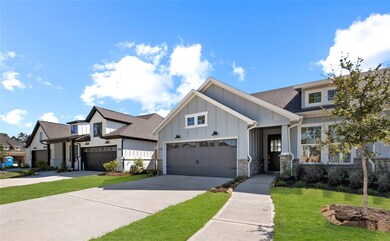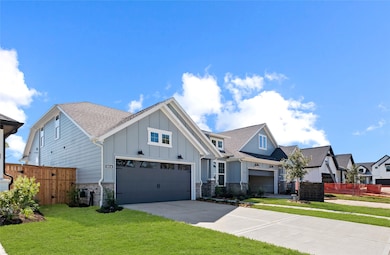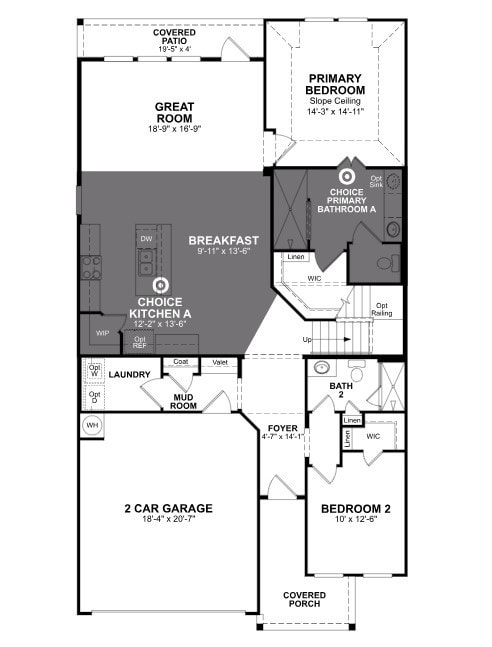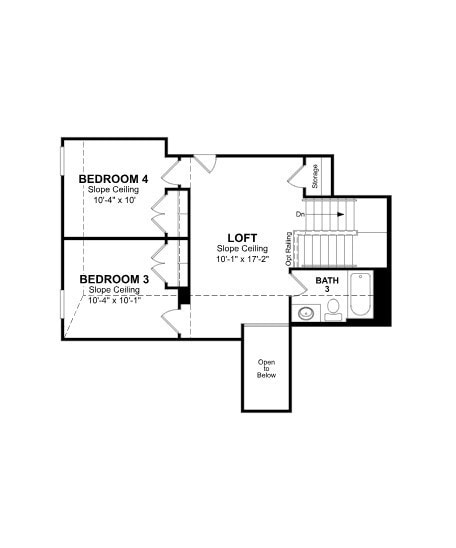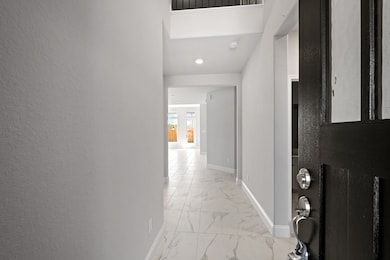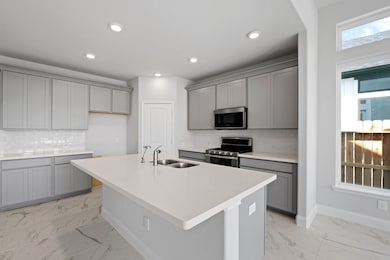10114 Native Grove Dr Missouri City, TX 77459
Sienna NeighborhoodHighlights
- Home Energy Rating Service (HERS) Rated Property
- Deck
- Loft
- Ronald Thornton Middle School Rated A-
- Traditional Architecture
- High Ceiling
About This Home
STUNNING 2-Story Home featuring 4 Bedrooms & 3 Full Baths w/ UPGRADES GALORE in sought-after community of SIENNA w/ tons of amenities! FANTASTIC Foyer w/ Custom Front Door & Terrific Tile flooring upon entry! Gourmet Kitchen boasts sleek countertops, Island, Stainless Steel appliances & charming cabinetry. Luxurious Living Room offers abundance of space to make your own & overlooks the Beautiful Backyard through WALL OF WINDOWS. PRISTINE Primary Suite w/ terrific tile flooring & enormous amounts of natural lighting. RESORT-like Primary Bath Oasis features shower w/ built in shelves, oversized HIS and HER VANITY & large walk-in closet. Ideal for multi-generational living, the home offers a secondary bed & bath w/ walk-in shower on main floor in addition to the Primary Suite. Two Secondary Bedrooms, Bath & Flex Space upstairs w/ large closets! Cozy COVERED PATIO w/ abundance of greenspace! Zoned to TOP rated FBISD, near amenities & Hwy 6 for easy commute & access to shopping/dining.
Townhouse Details
Home Type
- Townhome
Est. Annual Taxes
- $9,994
Year Built
- Built in 2022
Lot Details
- North Facing Home
- Back Yard Fenced
- Sprinkler System
Parking
- 2 Car Attached Garage
Home Design
- Traditional Architecture
- Radiant Barrier
Interior Spaces
- 2,149 Sq Ft Home
- 2-Story Property
- High Ceiling
- Ceiling Fan
- Window Treatments
- Family Room Off Kitchen
- Living Room
- Breakfast Room
- Combination Kitchen and Dining Room
- Loft
- Utility Room
Kitchen
- Breakfast Bar
- Walk-In Pantry
- Gas Oven
- Gas Range
- <<microwave>>
- Dishwasher
- Kitchen Island
- Disposal
Flooring
- Carpet
- Tile
Bedrooms and Bathrooms
- 4 Bedrooms
- 3 Full Bathrooms
- Double Vanity
- Single Vanity
- <<tubWithShowerToken>>
- Separate Shower
Laundry
- Dryer
- Washer
Home Security
Eco-Friendly Details
- Home Energy Rating Service (HERS) Rated Property
- ENERGY STAR Qualified Appliances
- Energy-Efficient Windows with Low Emissivity
- Energy-Efficient HVAC
- Energy-Efficient Lighting
- Energy-Efficient Insulation
- Energy-Efficient Thermostat
Outdoor Features
- Deck
- Patio
Schools
- Alyssa Ferguson Elementary School
- Thornton Middle School
- Almeta Crawford High School
Utilities
- Central Heating and Cooling System
- Heating System Uses Gas
- Programmable Thermostat
- No Utilities
Listing and Financial Details
- Property Available on 4/3/25
- Long Term Lease
Community Details
Recreation
- Community Pool
Pet Policy
- Call for details about the types of pets allowed
- Pet Deposit Required
Additional Features
- Sienna Subdivision
- Fire and Smoke Detector
Map
Source: Houston Association of REALTORS®
MLS Number: 62014290
APN: 8118-39-003-0040-907
- 1735 Harvest Lake Dr
- 1702 Harvest Lake Dr
- 1702 Harvest Lake Dr
- 1702 Harvest Lake Dr
- 1702 Harvest Lake Dr
- 1702 Harvest Lake Dr
- 10326 Water Harbor Dr
- 1711 Sterling Water Dr
- 1614 Forest Mist Dr
- 1707 Sterling Water Dr
- 10318 Water Harbor Dr
- 1719 Sterling Water Dr
- 1602 Harvest Lake Dr
- 10015 Crescent Wood Dr
- 10014 Knollwood Ln
- 10135 Regatta Shore Dr
- 10014 Serenity Grove Dr
- 10011 Serenity Grove Dr
- 1818 Regent Mill Dr
- 1502 Sunny Hill Ct
- 10106 Water Harbor Dr
- 9415 Water Breeze Ct
- 1542 Park Path Dr
- 1631 Rustling Creek Dr
- 9911 Regal Bend Dr
- 1515 Noble Park Dr
- 1547 Crystal Stream Dr
- 1535 Cathedral Bend Dr
- 1555 Rustling Creek Dr
- 9402 Orchard Trail
- 1907 Creekwood Cove
- 1511 Emma Lake Dr
- 1539 Rustling Creek Dr
- 8847 Morning Glow Dr
- 8810 Morning Glow Dr
- 8806 Morning Glow Dr
- 10219 Wylde Point Ln
- 1711 Country Air Ln
- 1907 Waters Branch Dr
- 1926 Waters Branch Dr
