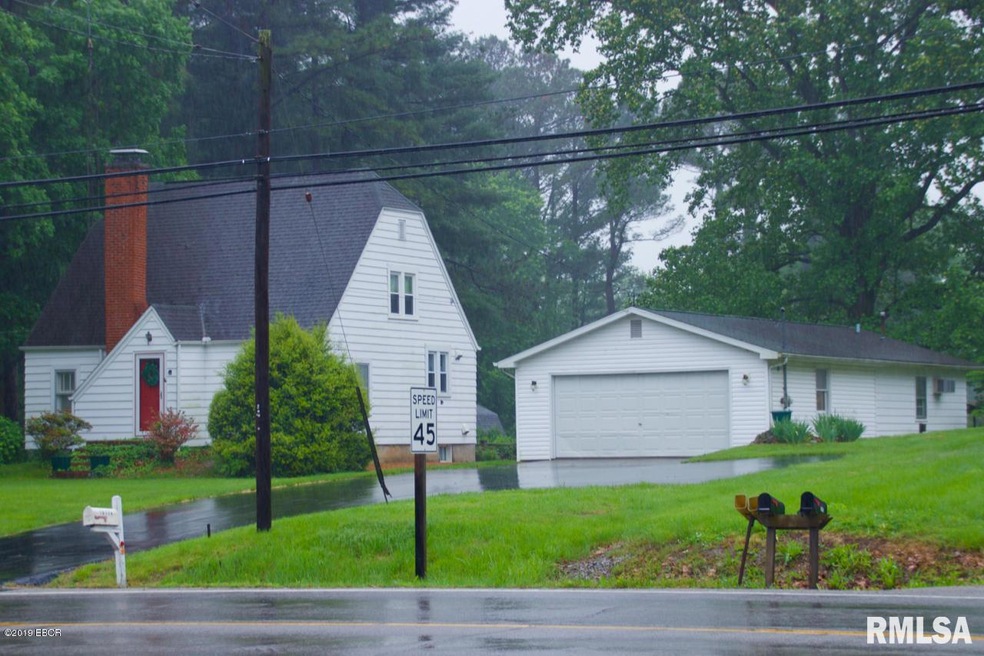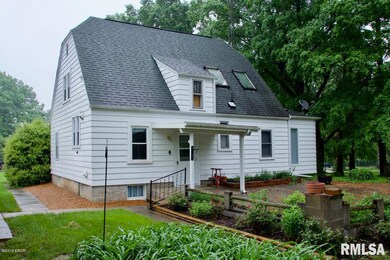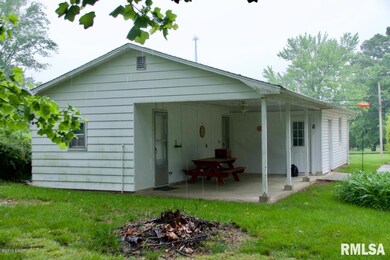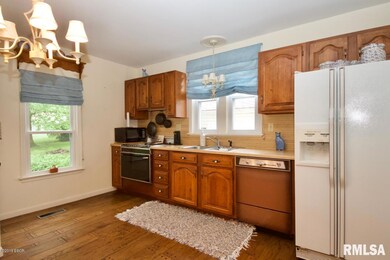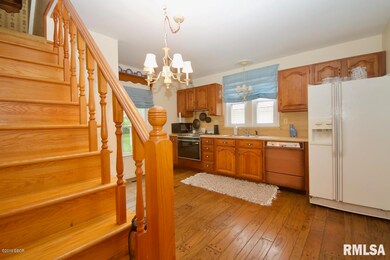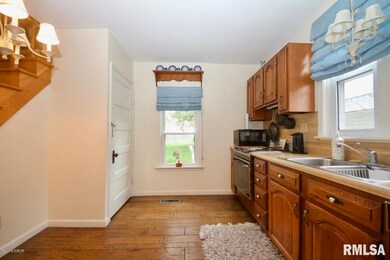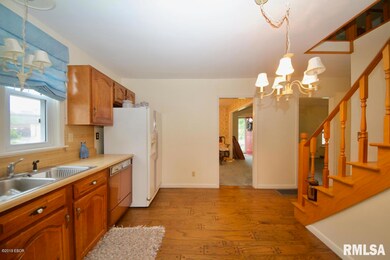
$115,000
- 2 Beds
- 1 Bath
- 1,008 Sq Ft
- 1878 Pump House Rd
- Murphysboro, IL
Newly updated home in a sought after area in Murphysboro. The updates include new cabinets, countertops and stainless steel appliances. Kitchen and living room have brand new vinyl plank flooring. Original hardwood flooring was kept in the bedrooms which is in character with the charming rustic cabin atmosphere on the exterior of the home. Full basement with shower and sink. Basement could be
Valerie Bethel Valerie Bethel, Designated Managing Broker
