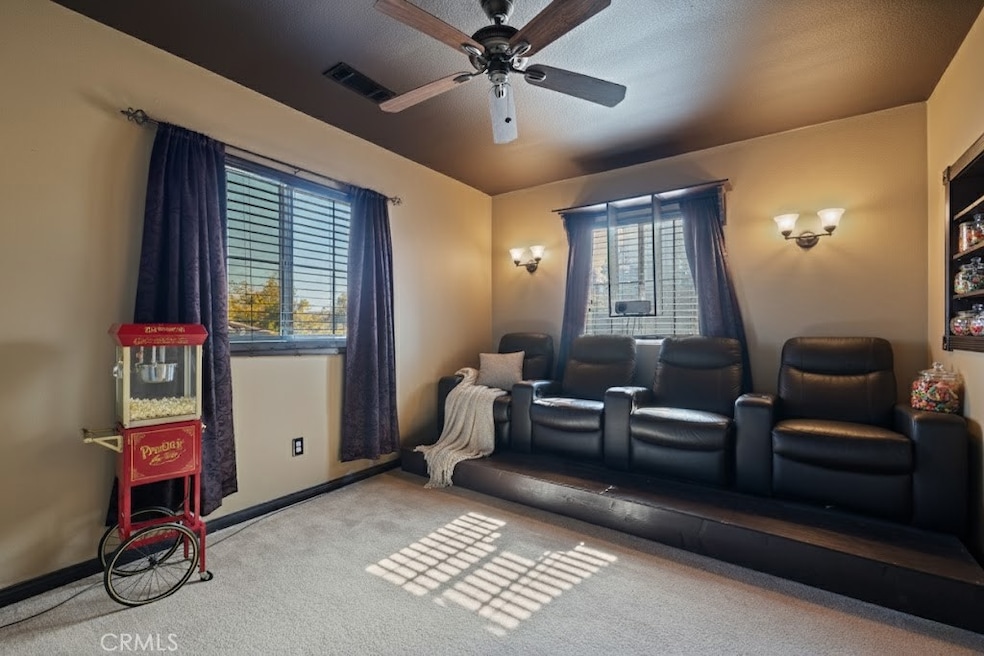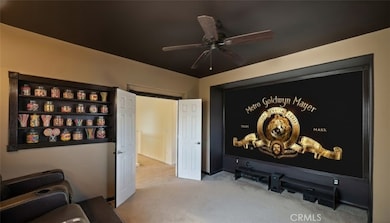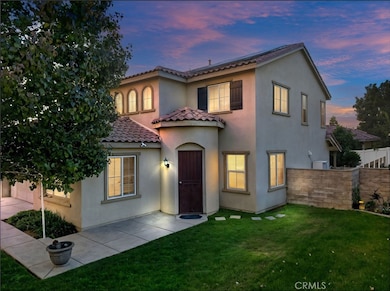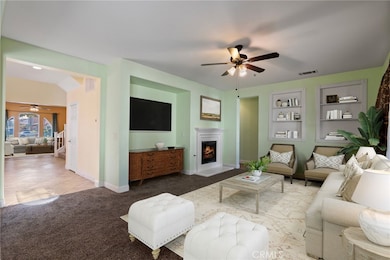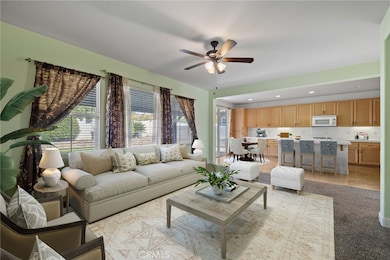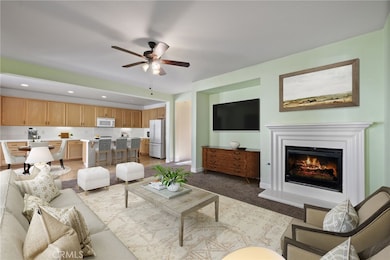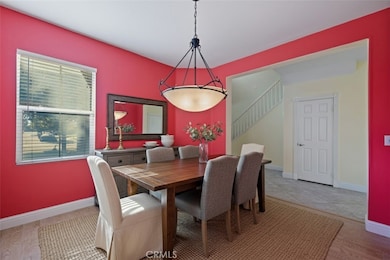10114 Oporto Way Bakersfield, CA 93306
City in the Hills NeighborhoodEstimated payment $2,804/month
Highlights
- Home Theater
- High Ceiling
- Lawn
- Property is near a park
- Great Room
- Neighborhood Views
About This Home
A rare find with features you won’t often see at this price point! Located in the sought-after City in the Hills community, this 3-bedroom home offers the potential to become a 5-bedroom property. Stepping inside, you’re greeted by a formal living room, formal dining room, and a kitchen that opens to a spacious great room with a fireplace and built-ins. A downstairs office sits near a full bathroom and garage entry, making it an ideal option for a possible 4th bedroom or guest suite. Upstairs, a custom home theater steals the show with a 12-foot screen and projector, alongside three bedrooms including an expansive primary suite with a soaking tub, walk-in shower, and oversized walk-in closet. The 2-car garage with tandem space provides parking for a third vehicle, trailer, or off-road toys. Outside, enjoy a covered patio and detached workshop with electrical—ideal for a home gym, guest suite, or potential ADU that could serve as a 5th bedroom.
Listing Agent
Coldwell Banker Preferred Realtors Brokerage Phone: 661-331-0598 License #01090506 Listed on: 10/31/2025

Home Details
Home Type
- Single Family
Est. Annual Taxes
- $4,736
Year Built
- Built in 2009
Lot Details
- 6,534 Sq Ft Lot
- Privacy Fence
- Fenced
- Landscaped
- Sprinkler System
- Lawn
- Front Yard
HOA Fees
Parking
- 2 Car Attached Garage
- Parking Available
- Three Garage Doors
Home Design
- Entry on the 1st floor
- Turnkey
- Slab Foundation
- Tile Roof
Interior Spaces
- 2,616 Sq Ft Home
- 2-Story Property
- High Ceiling
- Ceiling Fan
- Family Room with Fireplace
- Great Room
- Living Room
- Formal Dining Room
- Home Theater
- Workshop
- Neighborhood Views
- Laundry Room
Kitchen
- Eat-In Kitchen
- Breakfast Bar
- Gas Oven
- Gas Cooktop
- Dishwasher
- Kitchen Island
- Tile Countertops
- Disposal
Bedrooms and Bathrooms
- 4 Bedrooms | 1 Main Level Bedroom
- All Upper Level Bedrooms
- 3 Full Bathrooms
- Tile Bathroom Countertop
- Dual Vanity Sinks in Primary Bathroom
- Soaking Tub
- Separate Shower
- Exhaust Fan In Bathroom
Outdoor Features
- Covered Patio or Porch
- Separate Outdoor Workshop
Location
- Property is near a park
- Suburban Location
Utilities
- Central Heating and Cooling System
Listing and Financial Details
- Legal Lot and Block 52 / PH5
- Tax Tract Number 6406
- Assessor Parcel Number 53107321004
- $1,432 per year additional tax assessments
Community Details
Overview
- City In The Hills Association, Phone Number (661) 864-2464
- MD Atkinson HOA
Recreation
- Community Playground
- Park
Map
Home Values in the Area
Average Home Value in this Area
Tax History
| Year | Tax Paid | Tax Assessment Tax Assessment Total Assessment is a certain percentage of the fair market value that is determined by local assessors to be the total taxable value of land and additions on the property. | Land | Improvement |
|---|---|---|---|---|
| 2025 | $4,736 | $309,046 | $90,135 | $218,911 |
| 2024 | $4,736 | $302,987 | $88,368 | $214,619 |
| 2023 | $4,613 | $297,047 | $86,636 | $210,411 |
| 2022 | $4,516 | $291,224 | $84,938 | $206,286 |
| 2021 | $4,399 | $285,515 | $83,273 | $202,242 |
| 2020 | $4,357 | $282,589 | $82,420 | $200,169 |
| 2019 | $4,314 | $282,589 | $82,420 | $200,169 |
| 2018 | $4,253 | $271,618 | $79,220 | $192,398 |
| 2017 | $4,217 | $266,293 | $77,667 | $188,626 |
| 2016 | $3,947 | $261,073 | $76,145 | $184,928 |
| 2015 | $3,954 | $257,153 | $75,002 | $182,151 |
| 2014 | $3,919 | $252,116 | $73,533 | $178,583 |
Property History
| Date | Event | Price | List to Sale | Price per Sq Ft |
|---|---|---|---|---|
| 10/31/2025 10/31/25 | For Sale | $449,900 | -- | $172 / Sq Ft |
Purchase History
| Date | Type | Sale Price | Title Company |
|---|---|---|---|
| Grant Deed | $240,000 | First American Title Company |
Mortgage History
| Date | Status | Loan Amount | Loan Type |
|---|---|---|---|
| Open | $236,281 | FHA |
Source: California Regional Multiple Listing Service (CRMLS)
MLS Number: SR25251259
APN: 531-073-21-00-4
- 10301 Riata Ln
- 5901 Orange Hill Place
- 10315 Paradiso Way
- 9904 Toscana Dr
- 10300 Avignon Way
- 10418 Avignon Way
- 6100 Colchester Place
- 5908 Orange Hill Place
- 9917 Stockholm Place
- 9909 Stockholm Place
- 9709 Richland Hills Ln
- 9803 Petersburg Place
- 5503 Giverny Way
- 5604 Segovia Way
- 10016 Francois Ln
- 9903 Francois Ln
- 9702 Petersburg Place
- 10026 Besancon Way
- 10022 Besancon Way
- 9700 Kingsport Place
- 10310 Spanish Moss Dr
- 9601 Poseidon St
- 6221 Curvy Hills Dr
- 6900 Valley View Dr
- 6001 Auburn St
- 5112 Fairfax Rd
- 5808 Dorset Dr
- 6100 Tudor Way
- 7000 College Ave
- 14500 Las Palmas Dr
- 3012 Catalina Dr
- 3815 Columbus St
- 2801 Loyola St
- 2731 Bernard St
- 2501 Bishop Dr Unit 3
- 2401 Rio Vista Dr
- 703 Ledgestone St
- 1430 Camino Sierra Unit D
- 1725 Bernard St
- 1312 Telegraph Ave
