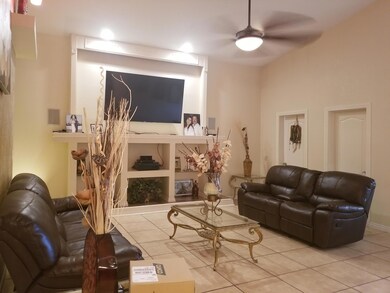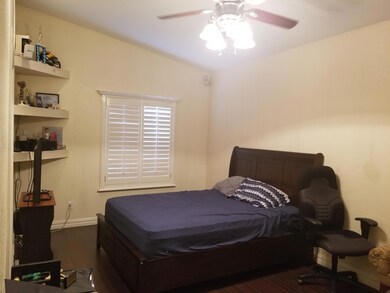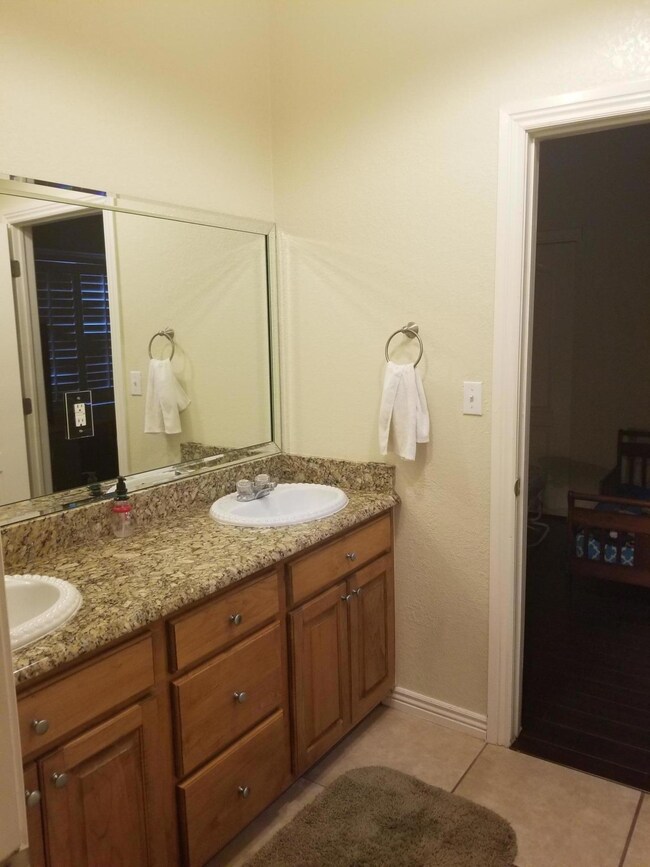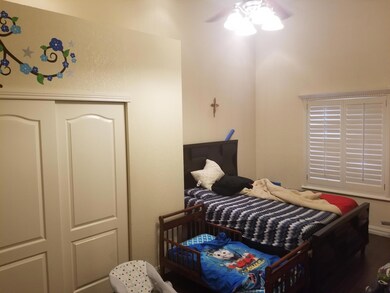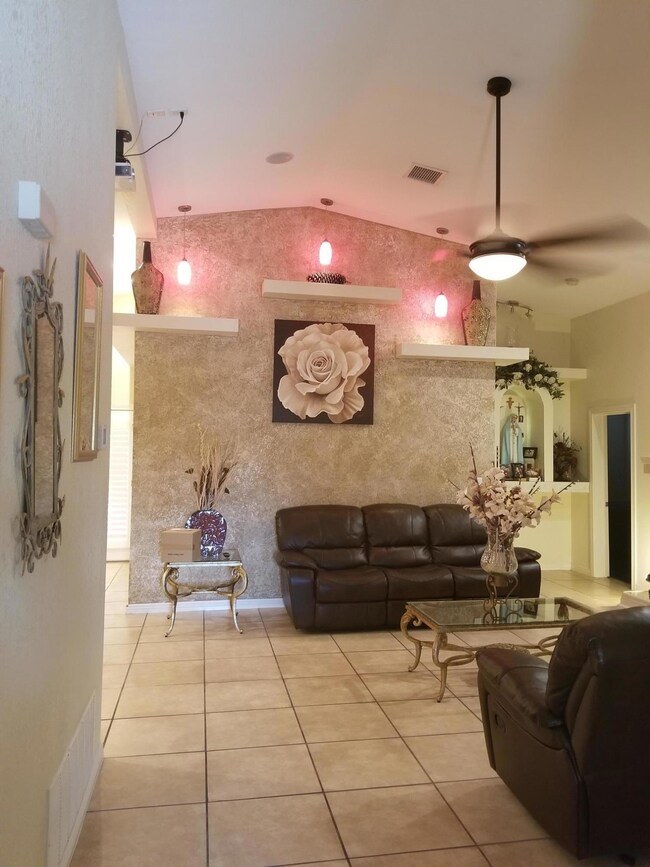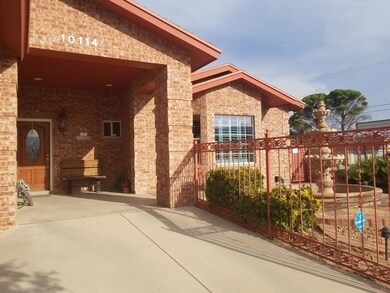
10114 Pheasant Rd El Paso, TX 79924
Parkland NeighborhoodEstimated Value: $234,000 - $268,876
Highlights
- Cathedral Ceiling
- Granite Countertops
- Den
- Wood Flooring
- No HOA
- Covered patio or porch
About This Home
As of September 2019Custom built steel framed 3 bedroom, 2.5 bath Northeast Beauty!! Pride in ownership really shows. Many features to include stainless steel refrigerator and stove that stay along with 70 inch projector screen and projector!! Vacuum floor units installed in kitchen and all bedrooms to make sweeping and cleaning hassle free. Refrigeration, and pre-installed cameras ready for activation. Xeriscape front and backyard makes for easy maintenance. Storage shed in back will stay!! Full slab granite counter tops and vaulted ceilings throughout. Tile throughout and wood flooring in bedrooms. A diamond in the ruff. Make this home yours.
Last Agent to Sell the Property
Denise Lara
Capital Rentals License #0648735 Listed on: 08/10/2019
Last Buyer's Agent
Denise Lara
Capital Rentals
Home Details
Home Type
- Single Family
Est. Annual Taxes
- $4,174
Year Built
- Built in 2007
Lot Details
- 9,148 Sq Ft Lot
- Wrought Iron Fence
- Back and Front Yard Fenced
- Xeriscape Landscape
- Sprinklers on Timer
- Property is zoned A1
Parking
- Attached Garage
Home Design
- Shingle Roof
- Metal Construction or Metal Frame
Interior Spaces
- 1,936 Sq Ft Home
- 1-Story Property
- Built-In Features
- Cathedral Ceiling
- Ceiling Fan
- Double Pane Windows
- Shutters
- Bay Window
- Den
- Utility Room
- Alarm System
Kitchen
- Breakfast Area or Nook
- Gas Cooktop
- Range Hood
- Dishwasher
- Granite Countertops
- Raised Panel Cabinets
Flooring
- Wood
- No Floor Coverings
- Tile
Bedrooms and Bathrooms
- 3 Bedrooms
- Walk-In Closet
- Granite Bathroom Countertops
- Tile Bathroom Countertop
- Dual Vanity Sinks in Primary Bathroom
Laundry
- Laundry in Kitchen
- Washer and Dryer Hookup
Outdoor Features
- Covered patio or porch
- Outdoor Storage
Schools
- Parkland Elementary And Middle School
- Parkland High School
Utilities
- Refrigerated Cooling System
- Central Heating
- Electric Water Heater
- Water Softener is Owned
Community Details
- No Home Owners Association
- Starlight Subdivision
Listing and Financial Details
- Homestead Exemption
- Assessor Parcel Number S62999900304600
Ownership History
Purchase Details
Home Financials for this Owner
Home Financials are based on the most recent Mortgage that was taken out on this home.Purchase Details
Purchase Details
Home Financials for this Owner
Home Financials are based on the most recent Mortgage that was taken out on this home.Similar Homes in the area
Home Values in the Area
Average Home Value in this Area
Purchase History
| Date | Buyer | Sale Price | Title Company |
|---|---|---|---|
| Camacho Richard | -- | None Available | |
| Ramirez Lazaro Sergio | -- | None Available | |
| Hernandez Saul | -- | -- |
Mortgage History
| Date | Status | Borrower | Loan Amount |
|---|---|---|---|
| Open | Camcho Richard | $178,800 | |
| Closed | Camacho Richard | $172,500 | |
| Previous Owner | Ramirez Sandra Olga | $94,000 | |
| Previous Owner | Ramirez Lazaro | $50,000 | |
| Previous Owner | Hernandez Saul | $10,500 |
Property History
| Date | Event | Price | Change | Sq Ft Price |
|---|---|---|---|---|
| 09/10/2019 09/10/19 | Sold | -- | -- | -- |
| 08/09/2019 08/09/19 | Pending | -- | -- | -- |
| 08/08/2019 08/08/19 | For Sale | $175,000 | -- | $90 / Sq Ft |
Tax History Compared to Growth
Tax History
| Year | Tax Paid | Tax Assessment Tax Assessment Total Assessment is a certain percentage of the fair market value that is determined by local assessors to be the total taxable value of land and additions on the property. | Land | Improvement |
|---|---|---|---|---|
| 2023 | $2,889 | $215,164 | $0 | $0 |
| 2022 | $6,074 | $195,604 | $0 | $0 |
| 2021 | $5,780 | $194,540 | $16,911 | $177,629 |
| 2020 | $5,106 | $161,656 | $10,504 | $151,152 |
| 2018 | $5,067 | $163,517 | $10,504 | $153,013 |
| 2017 | $4,528 | $148,137 | $10,504 | $137,633 |
| 2016 | $4,528 | $148,137 | $10,504 | $137,633 |
| 2015 | $3,548 | $148,137 | $10,504 | $137,633 |
| 2014 | $3,548 | $147,112 | $10,504 | $136,608 |
Agents Affiliated with this Home
-

Seller's Agent in 2019
Denise Lara
Capital Rentals
(915) 740-3001
-
Danny Lara

Seller Co-Listing Agent in 2019
Danny Lara
Capital Rentals
(915) 740-4387
32 Total Sales
Map
Source: Greater El Paso Association of REALTORS®
MLS Number: 813595
APN: S629-999-0030-4600
- 6005 Quail Ave
- 10212 Fertell Dr
- 6061 Bridalveil Dr
- 6005 Midas Dr
- 9916 Genie Dr
- 10073 Yukon St
- 6059 Deer Ave
- 10060 Alcan St
- 5624 Tropicana Ave
- 9913 Bomarc St
- 10041 Newcastle Dr
- 5537 Vancouver St
- 6015 Moose Ct
- 340 Preston Rd
- 5609 Paradise Ln
- 343 Preston Rd
- 5525 Edmonton Ave
- 9868 Bomarc St
- 10324 Preston Dr
- 9921 Minuteman St
- 10114 Pheasant Rd
- 10118 Pheasant Rd
- 10118 Pheasant Rd Unit A
- 10118 Pheasant Rd Unit B
- 10119 Potomac St
- 10104 Pheasant Rd
- 10115 Potomac St
- 10122 Pheasant Rd
- 10111 Potomac St
- 5909 Quail Ave
- 10137 Potomac St
- 10133 Potomac St
- 5905 Quail Ave
- 5913 Quail Ave
- 10129 Potomac St
- 10125 Potomac St
- 5917 Quail Ave
- 5901 Quail Ave
- 10107 Potomac St
- 5921 Quail Ave

