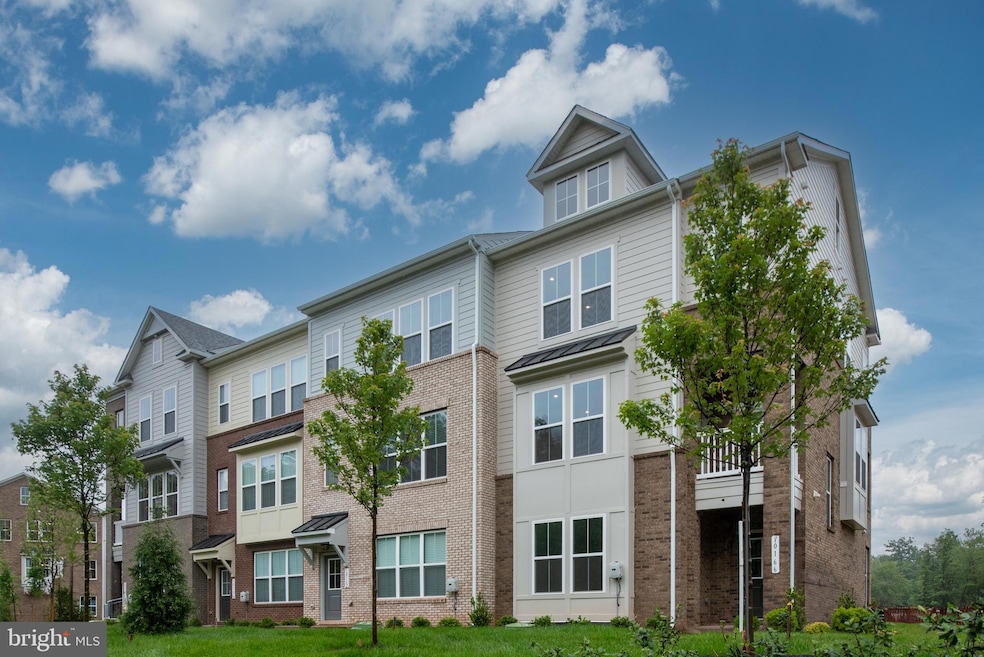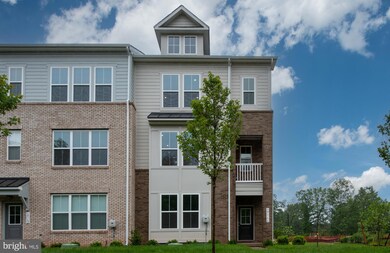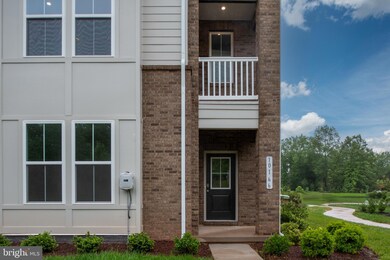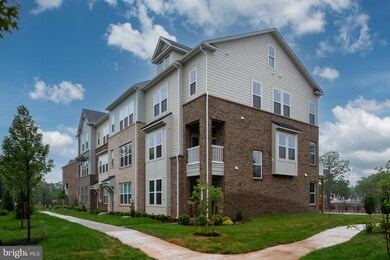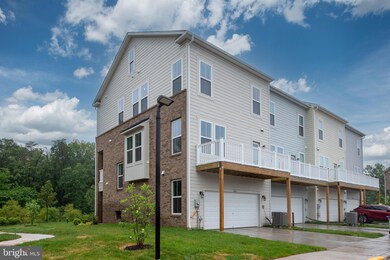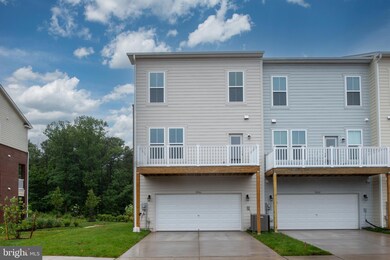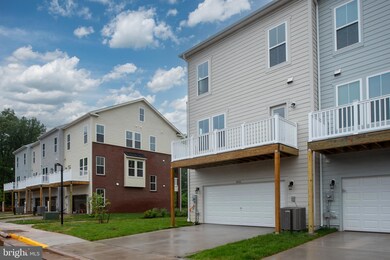10114 Queens Way Manassas, VA 20110
Old Town Manassas NeighborhoodEstimated payment $4,069/month
Highlights
- New Construction
- Open Floorplan
- Transitional Architecture
- View of Trees or Woods
- Deck
- 4-minute walk to Lee Manor Park
About This Home
This 24' Wide End Unit Balmoral plan with two (2) decks. Welcome to refined living in this beautifully crafted 3-level townhouse, where soaring 9-ft. ceilings and an airy open floor plan set the stage for everyday elegance. The chef-inspired kitchen is a true showstopper, featuring an abundance of cabinetry in grey shaker, quartz countertops, stainless steel appliances and a generous island perfect for gatherings. Need space to work or unwind, you will love the dedicated main-level office, versatile upper-level loft and four spacious bedrooms designed for comfort and flexibility. Throughout the home, upscale touches like smart tech wiring, luxury vinyl plank flooring, plush carpet, and spa-like bathrooms create a seamless blend of style and function. Step outside to enjoy your low-maintenance deck, admire the timeless brick exterior, and take advantage of a 2-car rear entry garage with bonus parking-this home checks every box. Fantastic Location near Old Town Manassas. Walk to the ES School. On site Community Pavilion and Green spaces for communal enjoyment. Within a 4 mile distance you can enjoy shopping at Costco, Target, Harris Teeter, Amazon Fresh, Bull Run Plaza, and Manassas Mall. Just 2 miles to Main Street in Old Town. This vibrant area features a diverse range of restaurants, local boutiques for shopping, a year-round farmer's market, and the multi-use Loy E. Harrison Pavilion. Not to mention, has plenty of entertainment options close by; From the popular 2 Silos Brewing, part brewery, part concert venue, historic Manassas National Battlefield Park, premier wineries including the Winery at Bull Run plus, for golf lovers there are multiple top-rated golf courses in the area!
Listing Agent
(703) 576-7682 tracydavissells@gmail.com Samson Properties License #0225231980 Listed on: 11/07/2025

Townhouse Details
Home Type
- Townhome
Year Built
- Built in 2025 | New Construction
Lot Details
- 2,448 Sq Ft Lot
- Backs to Trees or Woods
- Front and Side Yard
- Property is in excellent condition
HOA Fees
- $150 Monthly HOA Fees
Parking
- 2 Car Direct Access Garage
- 2 Driveway Spaces
- Lighted Parking
- Rear-Facing Garage
Home Design
- Transitional Architecture
- Traditional Architecture
- Entry on the 1st floor
- Slab Foundation
- Frame Construction
- Spray Foam Insulation
- Blown-In Insulation
- Batts Insulation
- Architectural Shingle Roof
- Brick Front
- Concrete Perimeter Foundation
- HardiePlank Type
- Stick Built Home
- CPVC or PVC Pipes
- Asphalt
- Tile
Interior Spaces
- 2,238 Sq Ft Home
- Property has 3 Levels
- Open Floorplan
- Ceiling height of 9 feet or more
- Recessed Lighting
- Double Pane Windows
- Vinyl Clad Windows
- Insulated Windows
- Window Screens
- Insulated Doors
- Family Room Off Kitchen
- Dining Room
- Loft
- Views of Woods
- Non-Monitored Security
Kitchen
- Electric Oven or Range
- Built-In Microwave
- Dishwasher
- Stainless Steel Appliances
- Kitchen Island
- Upgraded Countertops
- Disposal
Flooring
- Carpet
- Ceramic Tile
- Luxury Vinyl Plank Tile
Bedrooms and Bathrooms
- En-Suite Bathroom
- Walk-In Closet
- Bathtub with Shower
Laundry
- Laundry on upper level
- Washer and Dryer Hookup
Accessible Home Design
- Doors swing in
- Doors are 32 inches wide or more
Eco-Friendly Details
- Energy-Efficient Appliances
- Energy-Efficient Windows with Low Emissivity
- Fresh Air Ventilation System
Outdoor Features
- Deck
- Gazebo
Location
- Suburban Location
Schools
- George C Round Elementary School
- Grace E. Metz Middle School
- Osbourn High School
Utilities
- Forced Air Heating and Cooling System
- Back Up Electric Heat Pump System
- Vented Exhaust Fan
- Programmable Thermostat
- Underground Utilities
- 200+ Amp Service
- Electric Water Heater
- Grinder Pump
- Municipal Trash
- Phone Available
- Cable TV Available
Listing and Financial Details
- Tax Lot 19
- Assessor Parcel Number 091/ 01 07/ 19/ /
Community Details
Overview
- $750 Capital Contribution Fee
- Association fees include common area maintenance, management, reserve funds
- Built by DREES HOMES OF DC., INC.
- Balmoral
Amenities
- Picnic Area
Recreation
- Jogging Path
Pet Policy
- Dogs and Cats Allowed
Security
- Carbon Monoxide Detectors
- Fire and Smoke Detector
Map
Home Values in the Area
Average Home Value in this Area
Property History
| Date | Event | Price | List to Sale | Price per Sq Ft |
|---|---|---|---|---|
| 11/17/2025 11/17/25 | Price Changed | $624,900 | -7.4% | $279 / Sq Ft |
| 09/26/2025 09/26/25 | Price Changed | $674,900 | -3.5% | $302 / Sq Ft |
| 08/20/2025 08/20/25 | For Sale | $699,285 | -- | $312 / Sq Ft |
Source: Bright MLS
MLS Number: VAMN2009648
- 10106 Queens Way
- 10102 Queens Way
- 10118 Queens Way
- 10130 Queens Way
- 10153 Queens Way
- 10157 Queens Way
- BALMORAL Plan at Kings Landing
- HIGHGROVE Plan at Kings Landing
- 10161 Queens Way
- 10165 Queens Way
- 10173 Queens Way
- 10177 Queens Way
- 10170 Queens Way
- 9518 Sandy Ct
- 10244 Winged Elm Cir
- 10269 Cedar Ridge Dr
- 10073 Loblolly Trail
- 9626 Autumn Place
- 9521 Vinnia Ct
- 9444 Corey Dr
- 9867 Gillum Way
- 9538 Clematis St
- 9703 Sassafras Ct
- 10331 Gent Ct
- 9377 Scarlet Oak Dr
- 9266 Chapman Oak Dr
- 10230 Manassas Mill Rd
- 9203 Hood Rd
- 9233 Byrd Dr
- 9517 Mountwood Dr
- 10303 7th Regiment Dr
- 9804 Grant Ave
- 9300 Caspian Way Unit CaspianWay
- 9012 Merrimack Dr
- 8998 Bonham Cir
- 8949 Mcdowell Common
- 9000 Landings Dr
- 9704 Clark Place
- 9009 Church St
- 10512 Hinton Way
