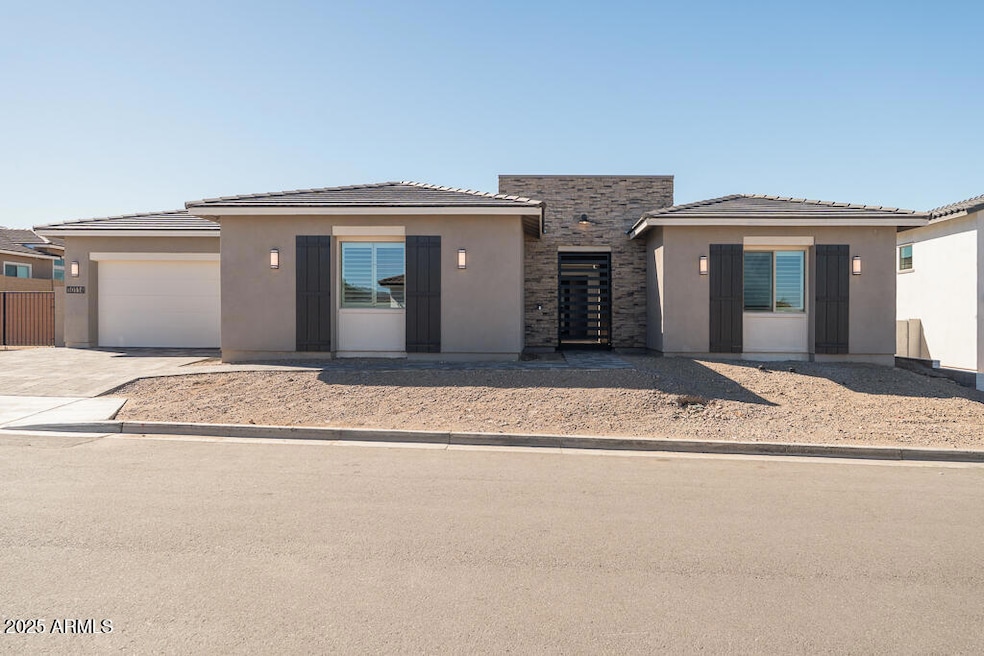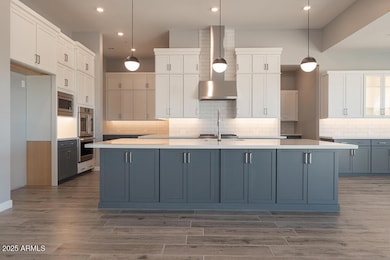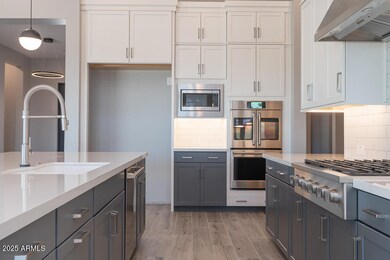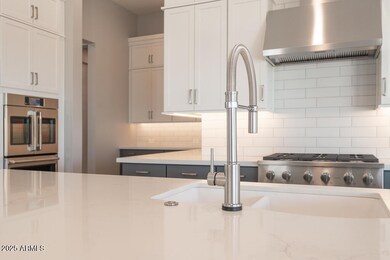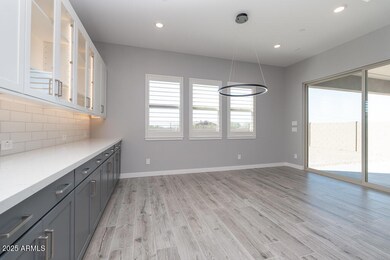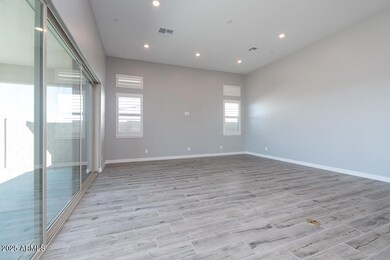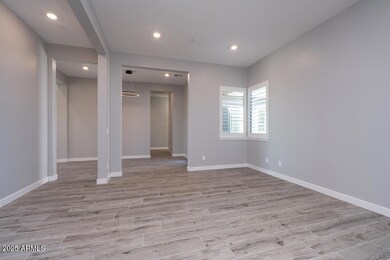10114 S 38th Ln Phoenix, AZ 85339
Laveen NeighborhoodEstimated payment $6,118/month
Highlights
- Gated Community
- 0.4 Acre Lot
- Private Yard
- Phoenix Coding Academy Rated A
- Contemporary Architecture
- Covered Patio or Porch
About This Home
Remarkable, new, contemporary home loaded with designer upgrades. The home features 5 bedrooms, 4.5 bathrooms, a dining area and flex dining area, an office, outdoor living spaces, and more! The kitchen includes Cafe 36'' commercial style gas appliances with double ovens, a prep zone, a Blanco single bowl sink, Winstead Paint Greyhound cabinets with soft close doors and drawers, stacked upper cabinets, under cabinet lighting, and Della Terra Pro Frost Quartz countertops with tile backsplash. Other interior highlights include an extended primary suite with Della Terra Pro Frost Quartz countertops in the bathroom, brilliance stainless faucets at the bathrooms, a sink with lower and upper cabinets in the laundry room, and a corner sliding glass door at the Great Room.
Listing Agent
Tri Pointe Homes Arizona Realty License #BR040146000 Listed on: 09/03/2025
Home Details
Home Type
- Single Family
Est. Annual Taxes
- $898
Year Built
- Built in 2025 | Under Construction
Lot Details
- 0.4 Acre Lot
- Block Wall Fence
- Private Yard
HOA Fees
- $160 Monthly HOA Fees
Parking
- 4 Car Direct Access Garage
- Electric Vehicle Home Charger
- Garage Door Opener
Home Design
- Contemporary Architecture
- Wood Frame Construction
- Spray Foam Insulation
- Tile Roof
- Concrete Roof
- Low Volatile Organic Compounds (VOC) Products or Finishes
- Stone Exterior Construction
- Stucco
Interior Spaces
- 4,349 Sq Ft Home
- 1-Story Property
- Ceiling height of 9 feet or more
- Double Pane Windows
- Vinyl Clad Windows
- Tile Flooring
- Smart Home
Kitchen
- Double Oven
- Gas Cooktop
- Built-In Microwave
- Kitchen Island
Bedrooms and Bathrooms
- 5 Bedrooms
- Primary Bathroom is a Full Bathroom
- 4.5 Bathrooms
- Dual Vanity Sinks in Primary Bathroom
- Low Flow Plumbing Fixtures
Laundry
- Laundry Room
- Washer and Dryer Hookup
Eco-Friendly Details
- North or South Exposure
- No or Low VOC Paint or Finish
Schools
- Laveen Elementary School
- Cesar Chavez High School
Utilities
- Zoned Heating and Cooling System
- Heating System Uses Natural Gas
- Tankless Water Heater
- High Speed Internet
- Cable TV Available
Additional Features
- No Interior Steps
- Covered Patio or Porch
Listing and Financial Details
- Tax Lot 122
- Assessor Parcel Number 300-18-453
Community Details
Overview
- Association fees include ground maintenance, street maintenance
- City Property Mgmt Association, Phone Number (602) 437-4777
- Built by Tri Pointe Homes
- Whispering Hills Subdivision, 7051 B Palo Verde Floorplan
Recreation
- Community Playground
- Bike Trail
Security
- Gated Community
Map
Home Values in the Area
Average Home Value in this Area
Property History
| Date | Event | Price | List to Sale | Price per Sq Ft |
|---|---|---|---|---|
| 11/06/2025 11/06/25 | Price Changed | $1,124,970 | -4.3% | $259 / Sq Ft |
| 10/21/2025 10/21/25 | Price Changed | $1,174,920 | -3.9% | $270 / Sq Ft |
| 09/10/2025 09/10/25 | Price Changed | $1,222,920 | -4.3% | $281 / Sq Ft |
| 09/08/2025 09/08/25 | Price Changed | $1,277,920 | -0.4% | $294 / Sq Ft |
| 09/03/2025 09/03/25 | For Sale | $1,282,650 | -- | $295 / Sq Ft |
Source: Arizona Regional Multiple Listing Service (ARMLS)
MLS Number: 6914613
APN: 300-18-453
- 3824 W Whispering Hills Dr
- 3820 W Whispering Hills Dr
- 3912 W Summerside Rd
- 3913 W Mcneil St
- 3820 W Mcneil St
- 3918 W Mcneil St
- 9623 S 38th Ln
- 3822 W Buist Ave
- 9635 S 40th Dr
- 3625 W Buist Ave
- 9776 S 36th Ln
- 9772 S 36th Ln
- 10500 S 35th Ave Unit MB
- 3541 W Buist Ave
- 3535 W Buist Ave
- 10510 S 35th Ave
- 9825 S 35th Ave
- 4005 W Sunrise Dr Unit 5
- 4007 W Thurman Dr
- 10204 S 43rd Ave
- 3875 W Dobbins Rd
- 3526 W Monte Way
- 3511 W Thurman Dr
- 3360 W Hayduk Rd
- 4036 W Pedro Ln
- 8623 S 40th Dr
- 4065 W Ardmore Rd
- 4086 W Winston Dr
- 4355 W Allen St
- 4361 W Allen St
- 4385 W Allen St
- 4461 W Samantha Way
- 4423 W Allen St
- 4923 W Weeping Willow Way
- 8122 S Jenna Ln
- 11343 S 50th Ave
- 2715 W Cheyenne Dr
- 3833 W Darrow St
- 4622 W Beverly Rd
- 8701 S 50th Dr
