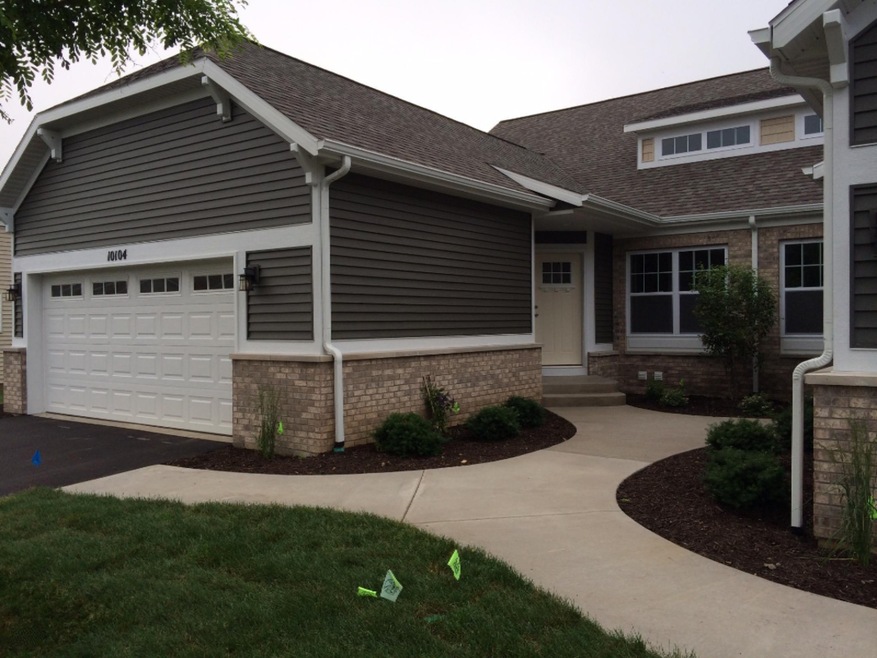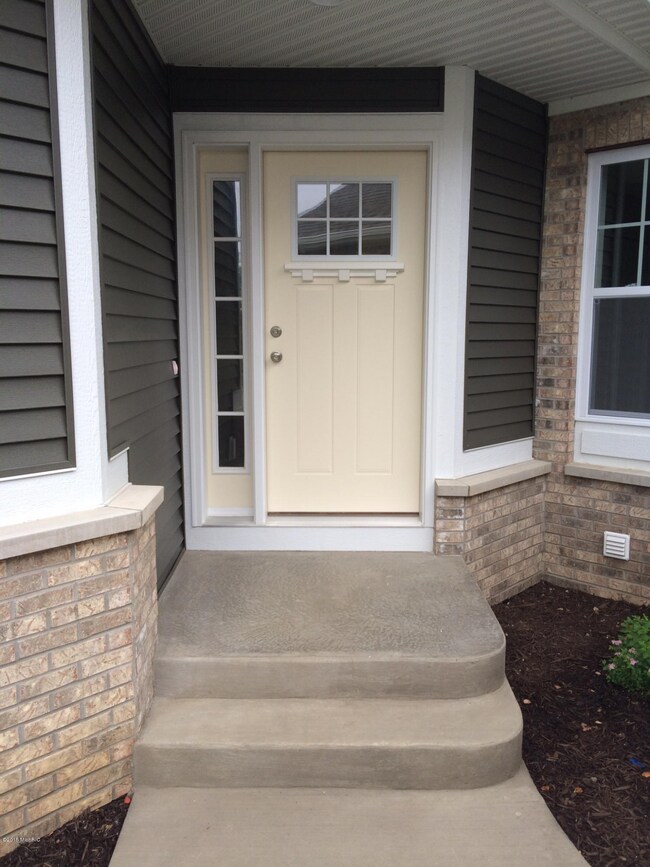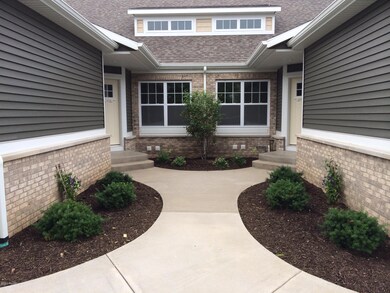
10114 S Crossroad Cir SE Unit 9 Caledonia, MI 49316
Estimated Value: $404,000 - $472,000
Highlights
- Under Construction
- Deck
- Wood Flooring
- Dutton Elementary School Rated A
- Recreation Room
- Humidifier
About This Home
As of October 2015Beautiful View! Awesome location in Caledonia!! New Construction!! This spacious 2146 sq. Ft finished 3 bedroom 2 1/2 bath condominium with an open floor plans has a LR w/cathedral ceilings & gas FP, French doors that lead to a four season room w/vaulted ceilings, a 10 x 12 deck and 10 x 11 patio off the walk out slider basement. The lower walkout level has a finished HUGE family room, bedroom and bathroom. Granite countertops throughout! Lovely engineered hand scraped hardwood flooring in the main floor mud, 1/2 bath, kitchen and dining room! Tile backsplash in kitchen, ceramic flooring in bathrooms! Beautiful pond view from deck!
Property Details
Home Type
- Condominium
Est. Annual Taxes
- $2,732
Year Built
- Built in 2015 | Under Construction
Lot Details
- Sprinkler System
HOA Fees
- $230 Monthly HOA Fees
Home Design
- Brick Exterior Construction
- Composition Roof
- Vinyl Siding
Interior Spaces
- 2,146 Sq Ft Home
- 1-Story Property
- Ceiling Fan
- Gas Log Fireplace
- Low Emissivity Windows
- Living Room with Fireplace
- Dining Area
- Recreation Room
- Laundry on main level
Kitchen
- Microwave
- Dishwasher
- Kitchen Island
- Disposal
Flooring
- Wood
- Ceramic Tile
Bedrooms and Bathrooms
- 3 Bedrooms
Basement
- Walk-Out Basement
- Basement Fills Entire Space Under The House
- 1 Bedroom in Basement
Parking
- Garage
- Garage Door Opener
Outdoor Features
- Deck
- Patio
Utilities
- Humidifier
- Forced Air Heating and Cooling System
- Heating System Uses Natural Gas
- Natural Gas Water Heater
- Phone Connected
- Cable TV Available
Community Details
Overview
- Association fees include water, trash, snow removal, sewer, lawn/yard care
- $230 HOA Transfer Fee
- Trail Ridge Condominium Condos
Pet Policy
- Pets Allowed
Ownership History
Purchase Details
Purchase Details
Home Financials for this Owner
Home Financials are based on the most recent Mortgage that was taken out on this home.Purchase Details
Home Financials for this Owner
Home Financials are based on the most recent Mortgage that was taken out on this home.Similar Homes in Caledonia, MI
Home Values in the Area
Average Home Value in this Area
Purchase History
| Date | Buyer | Sale Price | Title Company |
|---|---|---|---|
| Douglas And Patricia White Trust | -- | None Listed On Document | |
| White Douglas J | $245,000 | Attorney | |
| West Lake Homes Inc | $120,000 | Attorney |
Mortgage History
| Date | Status | Borrower | Loan Amount |
|---|---|---|---|
| Previous Owner | White Patricia A | $200,400 | |
| Previous Owner | White Patricia A | $200,400 | |
| Previous Owner | White Douglas J | $212,000 | |
| Previous Owner | White Douglas J | $196,000 | |
| Previous Owner | West Lake Homes Inc | $1,000,000 |
Property History
| Date | Event | Price | Change | Sq Ft Price |
|---|---|---|---|---|
| 10/27/2015 10/27/15 | Sold | $245,000 | -2.0% | $114 / Sq Ft |
| 09/15/2015 09/15/15 | Pending | -- | -- | -- |
| 08/13/2015 08/13/15 | For Sale | $249,900 | -- | $116 / Sq Ft |
Tax History Compared to Growth
Tax History
| Year | Tax Paid | Tax Assessment Tax Assessment Total Assessment is a certain percentage of the fair market value that is determined by local assessors to be the total taxable value of land and additions on the property. | Land | Improvement |
|---|---|---|---|---|
| 2024 | $2,732 | $194,300 | $0 | $0 |
| 2023 | $2,613 | $177,200 | $0 | $0 |
| 2022 | $3,601 | $163,800 | $0 | $0 |
| 2021 | $3,527 | $161,100 | $0 | $0 |
| 2020 | $2,405 | $148,600 | $0 | $0 |
| 2019 | $344,978 | $134,100 | $0 | $0 |
| 2018 | $3,389 | $120,800 | $0 | $0 |
| 2017 | $3,242 | $105,800 | $0 | $0 |
| 2016 | $3,120 | $4,000 | $0 | $0 |
| 2015 | $57 | $4,000 | $0 | $0 |
Agents Affiliated with this Home
-
Pamela Ritsema
P
Seller's Agent in 2015
Pamela Ritsema
City Realty Corporation
(616) 364-8121
3 Total Sales
-
Terry Adams
T
Buyer's Agent in 2015
Terry Adams
A.L.C. Realty
(616) 460-0472
34 Total Sales
Map
Source: Southwestern Michigan Association of REALTORS®
MLS Number: 15043886
APN: 41-23-33-104-009
- 10083 S Crossroads Cir SE
- 6447 Railbridge Ct SE Unit 26
- 6453 Railbridge Ct SE Unit 28
- 336 Emmons St SE
- 237 Emmons St SE
- 3215 Postern Dr
- 9607 Scotsmoor Dr SE Unit 20
- 8671 Kraft Ave SE
- 8977 Kraft Ave SE
- 6040 N Costner Ct SE
- 7711 96th St SE
- 8811 Loggers Ridge Ct SE
- 8827 Loggers Spur SE
- 8851 Loggers Ridge Ct SE
- 6686 Green Valley Ct SE Unit 22
- 9155 Alaska Ave SE
- 6514 Cherry Mead Ct
- 6621 Jousma Ct SE
- 10159 E Rivershore Dr SE
- 8616 Haystack Rd SE
- 10114 S Crossroad Cir SE Unit 9
- 10110 S Crossroad Cir SE Unit 8
- 10108 S Crossroad Cir SE Unit 7
- 10120 S Crossroad Cir SE Unit 12
- 10106 S Crossroad Cir SE Unit 6
- 10163 E Cross Roads Cir Unit 37
- 10118 S Crossroads Cir SE Unit 11
- 10117 S Crossroads Cir SE Unit 2
- 10119 S Crossroads Cir SE Unit 3
- 10132 S Crossroads Cir SE Unit 13
- 10116 S Crossroads Cir SE Unit 10
- 10104 S Crossroad Cir SE Unit 5
- 10098 S Crossroad Cir SE Unit 30
- 10115 S Crossroads Cir SE
- 10115 S Crossroads Cir SE Unit 1
- 10134 S Crossroad Cir SE Unit 14
- 10096 S Crossroad Cir SE
- 10121 S Crossroad Cir SE Unit 4
- 10136 S Crossroad Cir SE Unit 15
- 10191 E Cross Roads Cir Unit 27


