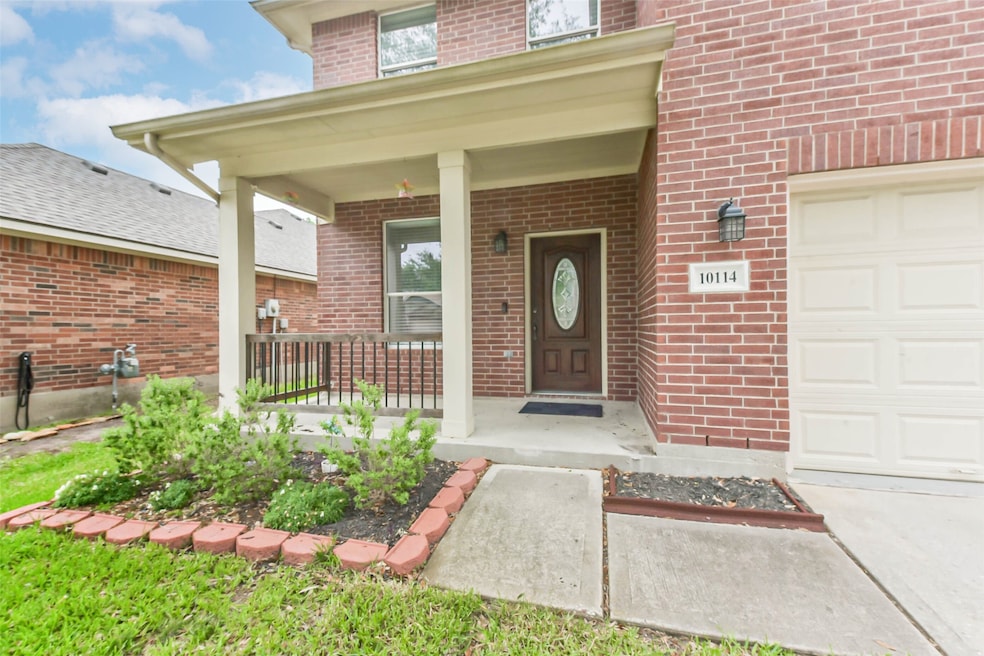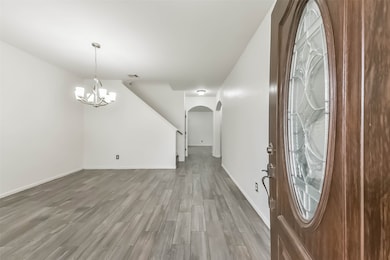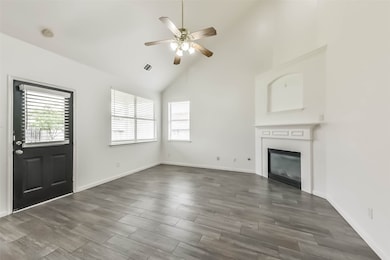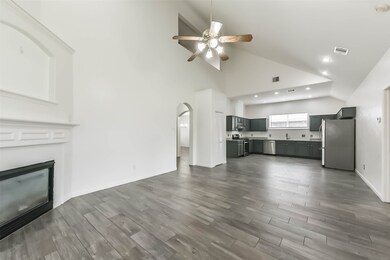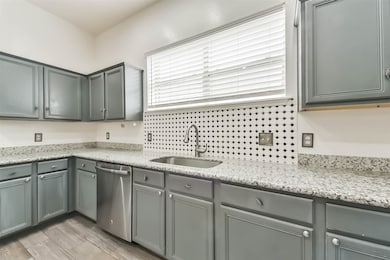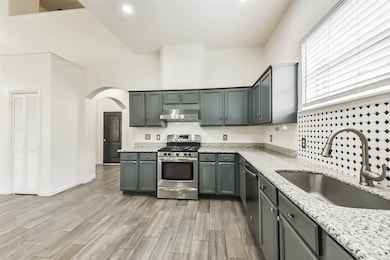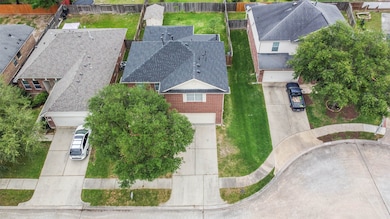10114 Sand Tracks Ct Houston, TX 77064
Highlights
- Traditional Architecture
- Engineered Wood Flooring
- Granite Countertops
- Cook Middle School Rated A-
- High Ceiling
- Community Pool
About This Home
Welcome to 10114 Sand Tracks Ct, Houston, TX 77064!
This spacious and well-maintained home offers 4 bedrooms, 2 full baths, and a half baths, perfect for comfortable family living and entertaining. The open-concept layout creates a seamless flow from the kitchen to the family room, making it the heart of the home where everyone can gather.
Upstairs, you'll find a game room, ideal for movie nights, playtime, or a home office setup.
Situated near the Sam Houston Race Park, you're just minutes from exciting local entertainment, shopping, and a variety of restaurants. With easy access to Beltway 8, Hwy 290, and Hwy 249, commuting around Houston is a breeze.
Located in a quiet cul-de-sac, this home combines convenience, comfort, and location all in one.
?? Don’t miss the opportunity to make this beautiful house your next home!
Listing Agent
Berkshire Hathaway HomeServices Premier Properties License #0642535 Listed on: 07/18/2025

Co-Listing Agent
Berkshire Hathaway HomeServices Premier Properties License #0832701
Home Details
Home Type
- Single Family
Est. Annual Taxes
- $4,821
Year Built
- Built in 2004
Lot Details
- 5,743 Sq Ft Lot
- Cul-De-Sac
- Back Yard Fenced
Parking
- 2 Car Attached Garage
Home Design
- Traditional Architecture
Interior Spaces
- 2,504 Sq Ft Home
- 2-Story Property
- High Ceiling
- Ceiling Fan
- Gas Log Fireplace
- Formal Entry
- Family Room Off Kitchen
- Living Room
- Breakfast Room
- Engineered Wood Flooring
- Fire and Smoke Detector
- Washer and Gas Dryer Hookup
Kitchen
- Convection Oven
- Gas Range
- Dishwasher
- Granite Countertops
- Disposal
Bedrooms and Bathrooms
- 4 Bedrooms
- En-Suite Primary Bedroom
- Soaking Tub
- Separate Shower
Outdoor Features
- Shed
Schools
- Frazier Elementary School
- Cook Middle School
- Jersey Village High School
Utilities
- Central Heating and Cooling System
- Heating System Uses Gas
Listing and Financial Details
- Property Available on 7/18/25
- Long Term Lease
Community Details
Overview
- Silver Oak Trails Oa Association
- Silver Oak Trails Sec 03 Subdivision
Recreation
- Community Playground
- Community Pool
- Park
Pet Policy
- Call for details about the types of pets allowed
- Pet Deposit Required
Map
Source: Houston Association of REALTORS®
MLS Number: 3986269
APN: 1248150050065
- 10006 Deer Track Ct
- 10322 Cascade Hills Dr
- 15326 Blue Morning Dr
- 15214 Western Skies Dr
- 13506 Blue Swallow Dr
- 8030 Dodiewood Ln
- 9627 Crooked Wood Ln
- 7502 Heron Lakes Dr
- 7810 Bunker Wood Ln
- 11107 Camino Oaks Dr
- 10910 Alseth Cir
- 9410 Golden Wood Ln
- 9406 Jolly Wood Ct
- 7650 Smiling Wood Ln
- 6719 Brittany Park Ln
- 11423 Canyon Trail Dr
- 6714 Brittany Park Ln
- 11423 Sunny Creek Dr
- 5530 Oak Falls Dr
- 7431 Water Park Ln
- 10126 Sand Tracks Ct
- 6535 Silky Moss Dr
- 15522 Hensen Creek Dr
- 13426 Fountain Hills Ct
- 10730 Cutten Rd Unit C
- 8030 Lawn Wood Ln
- 7703 Seton Lake Dr
- 11307 Canyon Trail Dr
- 7659 Winkle Wood Ln
- 5530 Imperial Grove Dr
- 6714 Brittany Park Ln
- 10401 Old Bammel N Houston Rd
- 10335 Old Bammel N Houston Rd
- 9619 Camrose Ct
- 6606 Brittany Park Ln
- 5418 Imperial Grove Dr
- 6615 Seegers Trail Dr
- 5407 Cross Valley Dr
- 5307 Oak Falls Dr
- 8715 Heron View St
