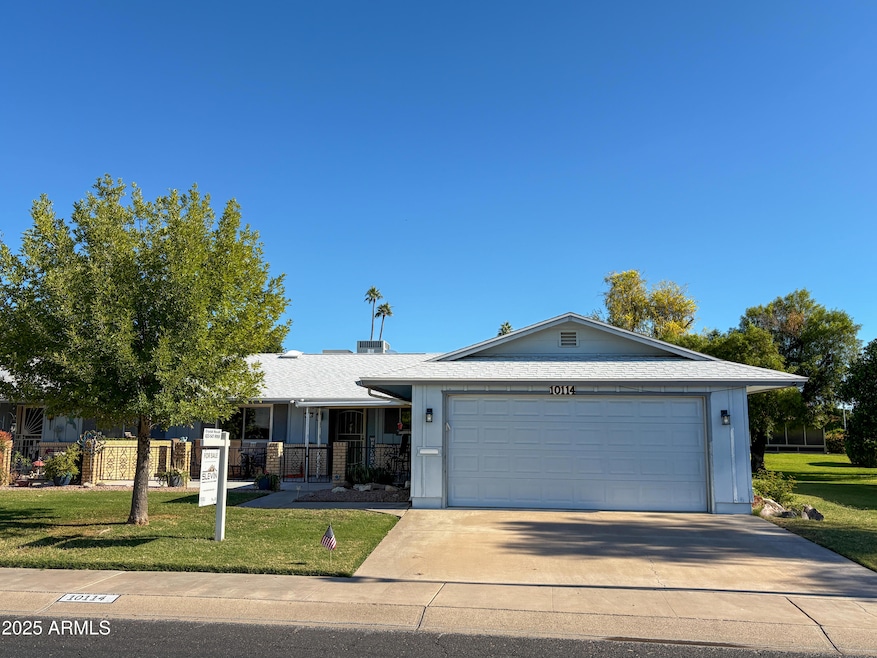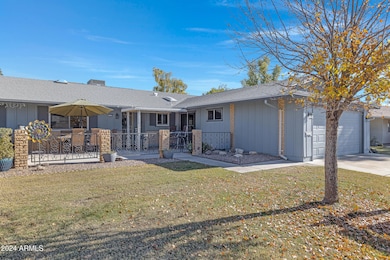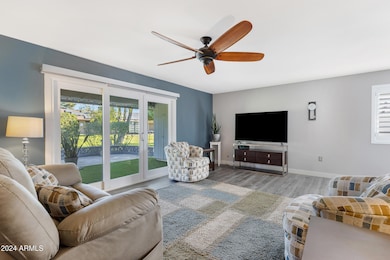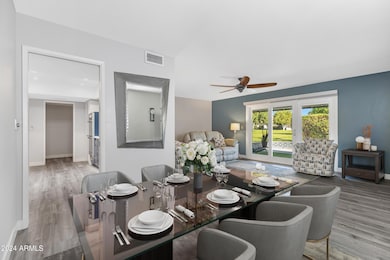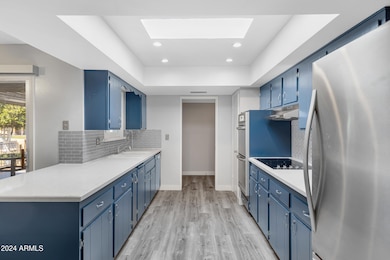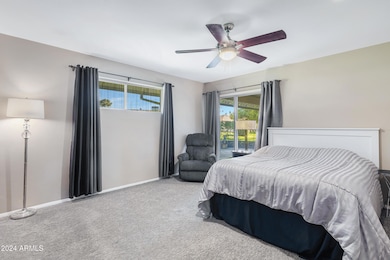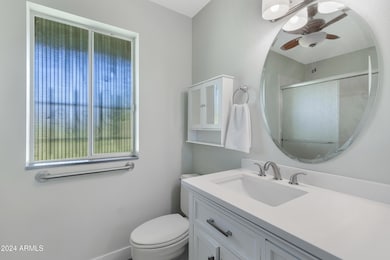10114 W Candlewood Dr Sun City, AZ 85351
Estimated payment $1,715/month
Highlights
- Golf Course Community
- Community Lake
- Furnished
- Fitness Center
- Theater or Screening Room
- Heated Community Pool
About This Home
Beautifully updated and truly move-in ready, this Sun City home has been meticulously cared for inside and out. Major upgrades are already done for peace of mind—HVAC (2023), roof (2021), newer hot water heater (2021 with new valve 2025), upgraded windows and a new sliding glass door. Fully furnished is negotiable! Step inside to modern, easy-care luxury vinyl plank flooring, fresh baseboards, and a bright kitchen with white quartz counters, stainless steel appliances, built-in double ovens, and a brand-new refrigerator. Electronic roller shades add comfort and convenience. The interior and exterior will also have fresh paint in early 2025 in light, neutral tones. The backyard is perfect for low-maintenance living with artificial turf, mature shrubs, and beautiful privacy backing a lush common area with both a welcoming front patio, peaceful covered back patioideal for relaxing or hosting friends. Even betterthe HOA maintains the front and backyard landscaping, exterior of the home, and the roof, giving you easy living and low upkeep. Storage is plentiful with a roomy two-car garage, large laundry room, built-in cabinets, and generous closets throughout. All of this in one of Arizona's most desirable 55+ communities, with pools, golf, clubs, walking paths, and a vibrant social calendar. Enjoy the lifestyle, the amenities, and the friendly neighborhood feelthis home is ready for you.
Townhouse Details
Home Type
- Townhome
Est. Annual Taxes
- $846
Year Built
- Built in 1970
Lot Details
- 3,751 Sq Ft Lot
- 1 Common Wall
- Front and Back Yard Sprinklers
- Sprinklers on Timer
- Grass Covered Lot
HOA Fees
- $300 Monthly HOA Fees
Parking
- 2 Car Direct Access Garage
- Garage Door Opener
Home Design
- Twin Home
- Roof Updated in 2021
- Composition Roof
- Block Exterior
Interior Spaces
- 1,430 Sq Ft Home
- 1-Story Property
- Furnished
- Ceiling Fan
- Skylights
- Double Pane Windows
- Mechanical Sun Shade
- Solar Screens
- Laundry Room
Kitchen
- Eat-In Kitchen
- Breakfast Bar
- Double Oven
- Built-In Electric Oven
- Electric Cooktop
Flooring
- Carpet
- Vinyl
Bedrooms and Bathrooms
- 2 Bedrooms
- Bathroom Updated in 2021
- 2 Bathrooms
Eco-Friendly Details
- North or South Exposure
Outdoor Features
- Covered Patio or Porch
- Outdoor Storage
Schools
- Adult Elementary And Middle School
- Adult High School
Utilities
- Cooling System Updated in 2023
- Central Air
- Heating System Uses Natural Gas
- Plumbing System Updated in 2025
- High Speed Internet
- Cable TV Available
Listing and Financial Details
- Tax Lot 55
- Assessor Parcel Number 200-81-056
Community Details
Overview
- Association fees include insurance, sewer, pest control, ground maintenance, front yard maint, trash, water, maintenance exterior
- Colby Management Association, Phone Number (623) 977-3860
- Built by Del Webb
- Sun City 20 Subdivision, D35 Floorplan
- Community Lake
Amenities
- Theater or Screening Room
- Recreation Room
Recreation
- Golf Course Community
- Tennis Courts
- Pickleball Courts
- Fitness Center
- Heated Community Pool
- Community Spa
- Bike Trail
Map
Home Values in the Area
Average Home Value in this Area
Tax History
| Year | Tax Paid | Tax Assessment Tax Assessment Total Assessment is a certain percentage of the fair market value that is determined by local assessors to be the total taxable value of land and additions on the property. | Land | Improvement |
|---|---|---|---|---|
| 2025 | $873 | $10,809 | -- | -- |
| 2024 | $787 | $10,295 | -- | -- |
| 2023 | $787 | $18,830 | $3,760 | $15,070 |
| 2022 | $741 | $16,150 | $3,230 | $12,920 |
| 2021 | $765 | $14,510 | $2,900 | $11,610 |
| 2020 | $745 | $12,850 | $2,570 | $10,280 |
| 2019 | $735 | $12,200 | $2,440 | $9,760 |
| 2018 | $708 | $10,720 | $2,140 | $8,580 |
| 2017 | $683 | $9,360 | $1,870 | $7,490 |
| 2016 | $640 | $7,680 | $1,530 | $6,150 |
| 2015 | $612 | $6,980 | $1,390 | $5,590 |
Property History
| Date | Event | Price | List to Sale | Price per Sq Ft | Prior Sale |
|---|---|---|---|---|---|
| 11/14/2025 11/14/25 | For Sale | $255,000 | +153.7% | $178 / Sq Ft | |
| 11/17/2015 11/17/15 | Sold | $100,500 | +1.0% | $70 / Sq Ft | View Prior Sale |
| 10/12/2015 10/12/15 | Pending | -- | -- | -- | |
| 10/08/2015 10/08/15 | For Sale | $99,500 | -- | $70 / Sq Ft |
Purchase History
| Date | Type | Sale Price | Title Company |
|---|---|---|---|
| Interfamily Deed Transfer | -- | None Available | |
| Warranty Deed | $100,500 | Equity Title Agency Inc | |
| Interfamily Deed Transfer | -- | -- | |
| Interfamily Deed Transfer | -- | -- |
Mortgage History
| Date | Status | Loan Amount | Loan Type |
|---|---|---|---|
| Open | $80,400 | New Conventional |
Source: Arizona Regional Multiple Listing Service (ARMLS)
MLS Number: 6943210
APN: 200-81-056
- 10127 W Forrester Dr
- 13410 N Cedar Dr Unit 20
- 10114 W Royal Oak Rd Unit 20
- 10137 W Forrester Dr Unit 20
- 10134 W Forrester Dr
- 10112 W Forrester Dr
- 10116 W Bolivar Dr
- 10225 W Thunderbird Blvd
- 13620 N Hawthorn Dr
- 13614 N Hawthorn Dr
- 10229 W Bolivar Dr
- 10040 W Royal Oak Rd Unit B
- 10040 W Royal Oak Rd Unit H
- 13442 N Emberwood Dr
- 10030 W Royal Oak Rd Unit C
- 13636 N Redwood Dr Unit 203
- 13433 N Emberwood Dr
- 13606 N Redwood Dr Unit 209
- 13067 N 100th Dr
- 10012 W Bolivar Dr
- 10202 W Bolivar Dr
- 13804 N Whispering Lake Dr
- 13606 N Tan Tara Point
- 10330 W Thunderbird Blvd Unit C219
- 10330 W Thunderbird Blvd Unit A304
- 13819 N Crown Point
- 14022 N Whispering Lake Dr
- 12448 N 100th Dr
- 10415 W Cameo Dr
- 10547 W Coggins Dr
- 9815 W Lancaster Dr
- 13636 N Del Webb Blvd
- 12415 N 103rd Ave
- 10612 W Oakmont Dr
- 10605 W Oakmont Dr Unit 1
- 9714 W Hawthorn Ct
- 9708 W Redwood Dr
- 10641 W Oakmont Dr
- 9714 W Branding Iron Dr
- 10506 W Desert Forest Cir
