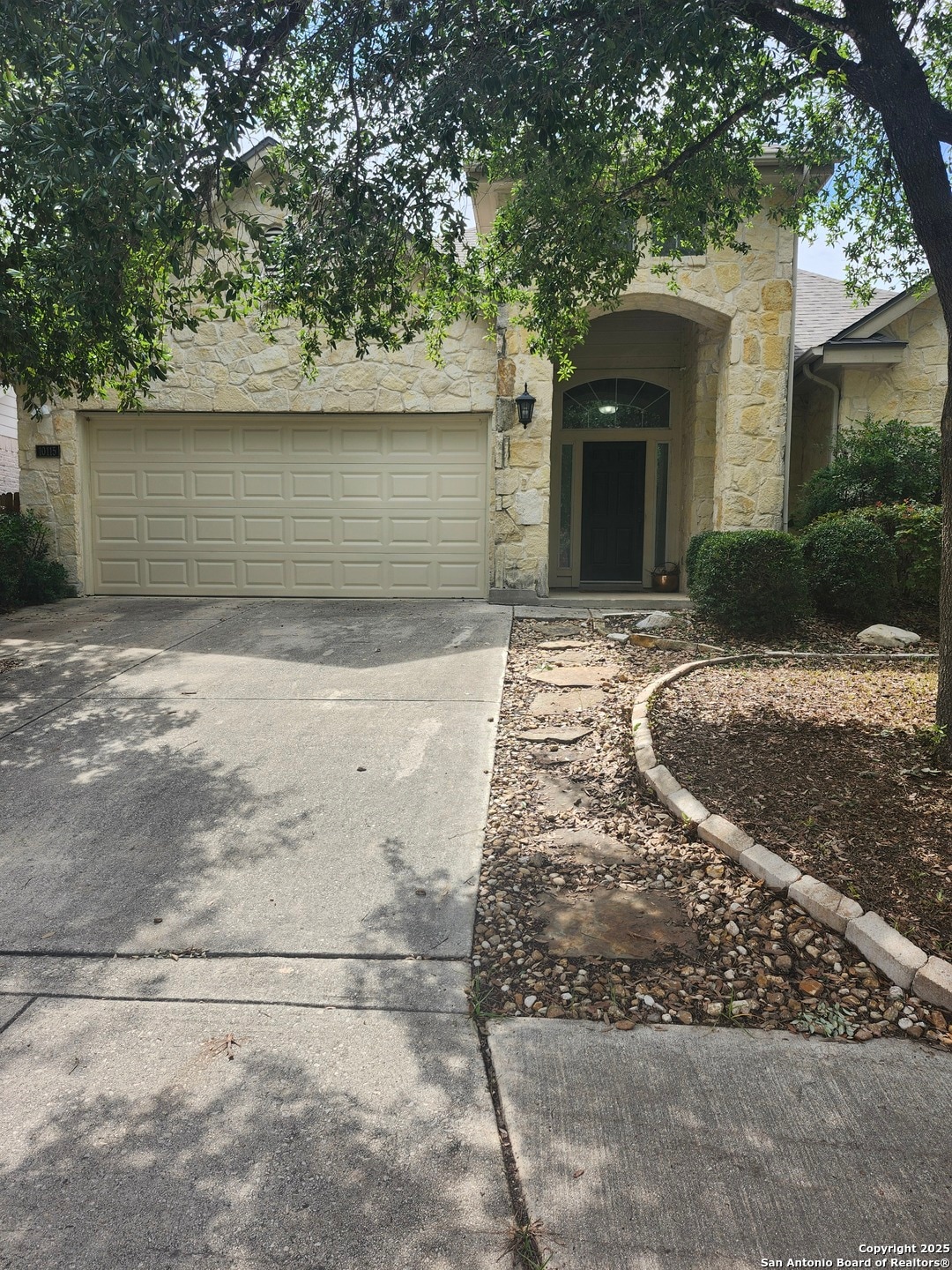10115 Caspian Ledge San Antonio, TX 78254
3
Beds
2.5
Baths
2,432
Sq Ft
6,621
Sq Ft Lot
Highlights
- Walk-In Closet
- Ceiling Fan
- 1-Story Property
- Central Heating and Cooling System
- Carpet
About This Home
3/2/2, open floor plan with lots of light in a quiet neighborhood. Large primary suite with a sitting area. Separate dining room off kitchen with a break area. Arbor off the kitchen area that opens up to a shaded backyard,
Home Details
Home Type
- Single Family
Est. Annual Taxes
- $6,426
Year Built
- Built in 2007
Lot Details
- 6,621 Sq Ft Lot
Parking
- 2 Car Garage
Home Design
- Slab Foundation
- Composition Roof
Interior Spaces
- 2,432 Sq Ft Home
- 1-Story Property
- Ceiling Fan
- Window Treatments
- Fire and Smoke Detector
Kitchen
- Stove
- Microwave
- Dishwasher
- Disposal
Flooring
- Carpet
- Vinyl
Bedrooms and Bathrooms
- 3 Bedrooms
- Walk-In Closet
Laundry
- Laundry in Garage
- Washer Hookup
Schools
- Krueger Elementary School
- Jefferson Middle School
- Taft High School
Utilities
- Central Heating and Cooling System
- Cable TV Available
Community Details
- Built by DR Horton
- Wildhorse Subdivision
Listing and Financial Details
- Rent includes noinc
- Assessor Parcel Number 044712680430
- Seller Concessions Offered
Map
Source: San Antonio Board of REALTORS®
MLS Number: 1882909
APN: 04471-268-0430
Nearby Homes
- 10706 Pharaoh Run
- 10707 Pharaoh Run
- 10767 Pharaoh Run
- 9910 Shetland Gate
- 9951 Sandlet Trail
- 10303 Buckskin Rise
- 9811 Sandlet Trail
- 9950 Sandlet Trail
- 10523 Timber Country
- 10810 Palomino Bend
- 10707 Arabian Sands
- 10627 Arabian Sands
- 10926 Shetland Hills
- 11006 Shetland Hills
- 10719 Serrento Hi
- 10723 Serrento Hill
- 9738 Mustang Farm
- 10822 Buckskin Spur
- 10727 Texas Star
- 9714 Connemara Bend
- 10303 Buckskin Ri
- 10627 Arabian Sands
- 10719 Serrento Hi
- 9735 Country Shadow
- 10322 Filly Valley
- 10711 Shetland Trace
- 9718 Country Shadow
- 9618 Country Shadow
- 9623 Mustang Farm
- 9602 Mustang Farm
- 10811 Marot Field
- 10210 Briar Rose
- 10502 Marigold Bay
- 10822 Arabian Gate
- 10711 Pony Mesa
- 11023 Buckskin Bend
- 9604 Dublin Green
- 10227 Roseangel Ln
- 11026 Geneva Moon
- 11110 Dewberry Field







