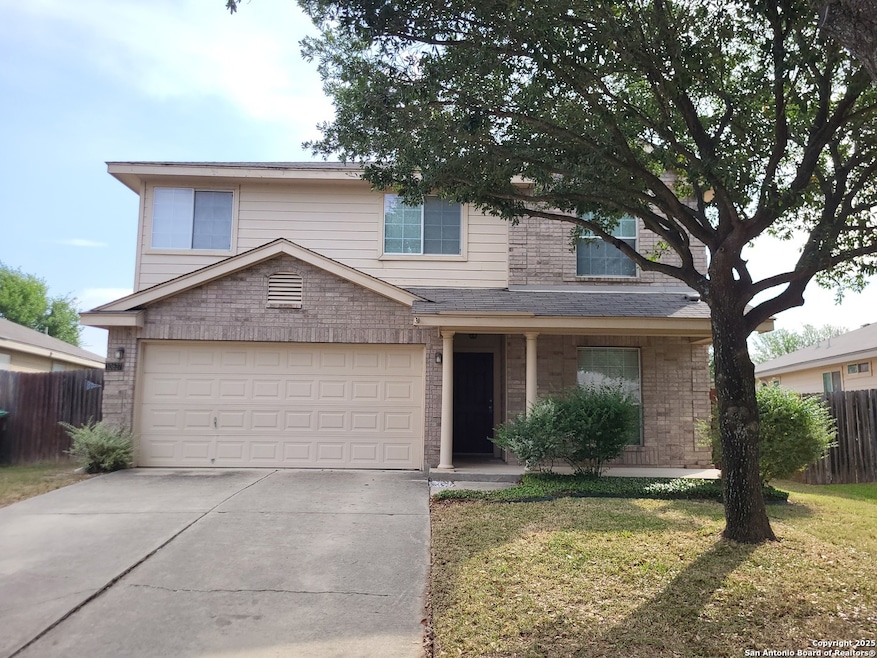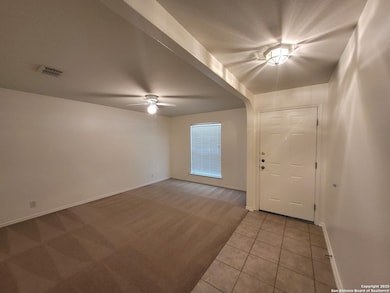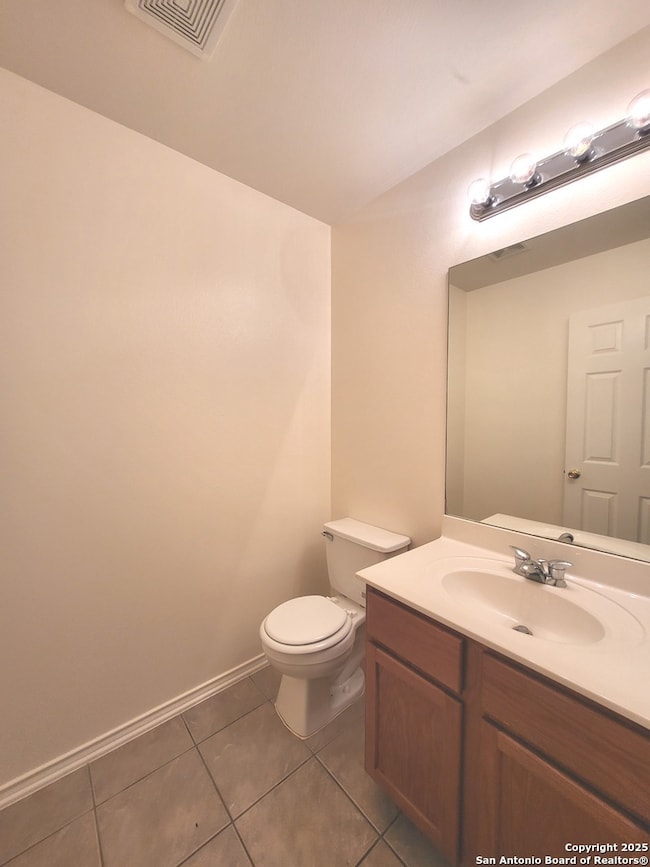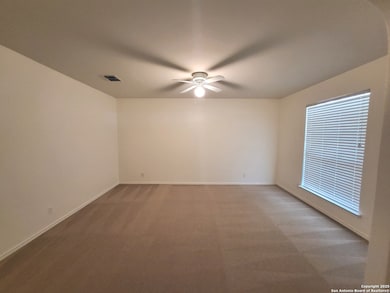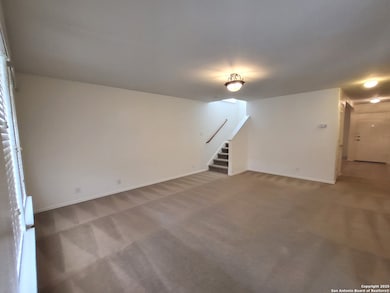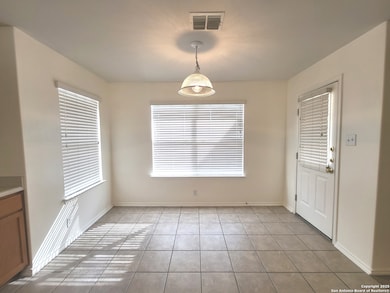10627 Arabian Sands San Antonio, TX 78254
Highlights
- Loft
- Covered patio or porch
- Eat-In Kitchen
- Three Living Areas
- 2 Car Attached Garage
- 1-minute walk to Wildhorse Vistas Park
About This Home
BEAUTIFUL HOME FRESHLY PAINTING IN POPULAR WILDHORSE COMMUNITY*FORMAL LIVING AT ENTRY*OPEN LIVING, DINING AND KITCHEN GREAT FOR ENTERTAINING*CABINETS AND COUNTERS GALORE*WALK IN PANTRY*FULL SIZE WASHER AND DRYER CONNECTIONS* ALL BEDROOMS UPSTAIRS WITH ADDITIONAL LOFT /LIVING AREA* HUGE PRIMARY BEDROOM WITH TWO WALK IN CLOSETS* PRIMARY BATH WITH SEPARATE SHOWER , GARDEN TUB AND DOUBLE VANITY* COVERED PATIO AND LARGE FENCED BACK YARDS*..NORTHSIDE SCHOOLS* COMMUNITY PARK, SPORTS COURT* SORRY NO PETS
Listing Agent
Lisa Springer
C & B Realty Listed on: 06/30/2025
Home Details
Home Type
- Single Family
Est. Annual Taxes
- $5,978
Year Built
- Built in 2005
Lot Details
- 6,708 Sq Ft Lot
- Fenced
Home Design
- Brick Exterior Construction
- Slab Foundation
- Composition Roof
Interior Spaces
- 2,379 Sq Ft Home
- 2-Story Property
- Ceiling Fan
- Double Pane Windows
- Window Treatments
- Three Living Areas
- Loft
- Fire and Smoke Detector
- Washer Hookup
Kitchen
- Eat-In Kitchen
- Stove
- Microwave
- Ice Maker
- Dishwasher
- Disposal
Flooring
- Carpet
- Ceramic Tile
Bedrooms and Bathrooms
- 4 Bedrooms
Parking
- 2 Car Attached Garage
- Garage Door Opener
Outdoor Features
- Covered patio or porch
Schools
- Krueger Elementary School
- Jefferson Middle School
Utilities
- Central Heating and Cooling System
- Electric Water Heater
- Cable TV Available
Community Details
- Built by D R HORTON
- Wildhorse Subdivision
Listing and Financial Details
- Rent includes fees, amnts
- Assessor Parcel Number 044712430060
Map
Source: San Antonio Board of REALTORS®
MLS Number: 1880085
APN: 04471-243-0060
- 10707 Arabian Sands
- 10715 Palomino Bend
- 9951 Sandlet Trail
- 9910 Shetland Gate
- 9602 Mustang Farm
- 9950 Sandlet Trail
- 9607 Country Shadow
- 10511 Marengo Ln
- 9723 Country Shadow
- 10734 Pony Mesa
- 9714 Connemara Bend
- 10122 Oak Saddle
- 9606 Connemara Bend
- 10926 Shetland Hills
- 10903 Geneva Moon
- 10322 Filly Valley
- 10303 Buckskin Rise
- 10523 Timber Country
- 9407 Pegasus Run Rd
- 9302 Mare Country
- 9623 Mustang Farm
- 10503 Marigold Bay
- 10115 Caspian Ledge
- 10502 Marigold Bay
- 9618 Country Shadow
- 9735 Country Shadow
- 9718 Country Shadow
- 10402 Marengo Ln
- 10907 Flying Fury Dr
- 10822 Arabian Gate
- 11019 Palomino Bend
- 10322 Filly Valley
- 11023 Mustang Spring
- 11023 Buckskin Bend
- 10507 Timber Country
- 10937 Geneva Vale
- 9138 Canter Horse
- 9227 Mare Country
- 9134 Canter Horse
- 9408 Dublin Green
