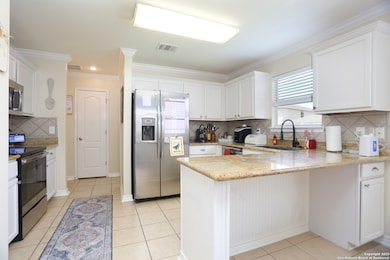
10322 Filly Valley San Antonio, TX 78254
Highlights
- Very Popular Property
- Loft
- Covered patio or porch
- Mature Trees
- Solid Surface Countertops
- Eat-In Kitchen
About This Home
Tucked away in a peaceful cul-de-sac, this beautiful home offers both charm and convenience. The eye-catching white stone exterior sets the tone for quality and curb appeal the moment you arrive. Step inside to discover a spacious, open-concept layout featuring elegant tile and laminate wood flooring throughout the main living areas. The inviting living room provides ample space to relax or entertain, seamlessly connected to a cozy dining nook. At the heart of it all is a stunning kitchen, boasting expansive granite countertops that are both stylish and functional-perfect for cooking, hosting, or just enjoying everyday life. Upstairs, a versatile flex room awaits-ideal for a game room, home office, gym, or anything your imagination desires. You'll find two comfortable secondary bedrooms and a generously sized primary suite designed to be your private retreat. Unwind in the spa-inspired bathroom featuring a luxurious soaking tub, a large walk-in shower, and a peaceful atmosphere made for relaxation. Don't miss your chance to own this inviting and thoughtfully designed home-schedule your tour today!
Home Details
Home Type
- Single Family
Est. Annual Taxes
- $3,484
Year Built
- Built in 2004
Lot Details
- 5,750 Sq Ft Lot
- Sprinkler System
- Mature Trees
Home Design
- Slab Foundation
- Composition Roof
Interior Spaces
- 1,571 Sq Ft Home
- 2-Story Property
- Ceiling Fan
- Window Treatments
- Living Room with Fireplace
- Loft
- Security System Owned
- Washer Hookup
Kitchen
- Eat-In Kitchen
- Stove
- Microwave
- Dishwasher
- Solid Surface Countertops
- Disposal
Flooring
- Carpet
- Ceramic Tile
Bedrooms and Bathrooms
- 3 Bedrooms
Parking
- 2 Car Garage
- Garage Door Opener
Outdoor Features
- Covered patio or porch
- Outdoor Storage
Schools
- Krueger Elementary School
- Jefferson Middle School
Utilities
- Central Heating and Cooling System
- Electric Water Heater
- Water Softener is Owned
Community Details
- Built by Dr Horton
- Wildhorse Subdivision
Listing and Financial Details
- Assessor Parcel Number 044712270380
- Seller Concessions Not Offered
Map
About the Listing Agent

Brandon is the founder and a real estate advisor for the Texas Homeownership Group, an award winning real estate partnership with the Mission of Delivering the Dream of Homeownership to the Greater San Antonio area and beyond! Our systematic, dynamic and industry leading team approach will help you maximize your real estate goal whether you are a first time home buyer, seasoned investor, wanting to sell for top dollar and everything in between. We believe that owning real estate is a life
Brandon's Other Listings
Source: San Antonio Board of REALTORS®
MLS Number: 1886349
APN: 04471-227-0380
- 9723 Country Shadow
- 9607 Country Shadow
- 9950 Sandlet Trail
- 9951 Sandlet Trail
- 10338 Trotters Bay
- 10122 Oak Saddle
- 10523 Timber Country
- 10418 Trotters Bay
- 10511 Marengo Ln
- 10627 Arabian Sands
- 10225 Braun Rd Unit A309
- 10225 Braun Rd Unit A310
- 10225 Braun Rd Unit A302
- 10225 Braun Rd Unit A201
- 10707 Arabian Sands
- 10715 Palomino Bend
- 10623 Welsh Valley
- 10602 Aster Canyon
- 10418 Alsfeld Ranch
- 9910 Shetland Gate
- 9735 Country Shadow
- 9718 Country Shadow
- 9618 Country Shadow
- 10210 Briar Rose
- 10507 Timber Country
- 10503 Marigold Bay
- 10502 Marigold Bay
- 10411 Trotters Bay
- 10627 Arabian Sands
- 10402 Marengo Ln
- 10115 Caspian Ledge
- 10411 Tollow Way
- 9835 Amberg Path
- 10811 Marot Field
- 9623 Mustang Farm
- 9114 Bowen Branch
- 10615 Shaenpath
- 10907 Flying Fury Dr
- 10706 Shaenpath
- 11019 Palomino Bend






