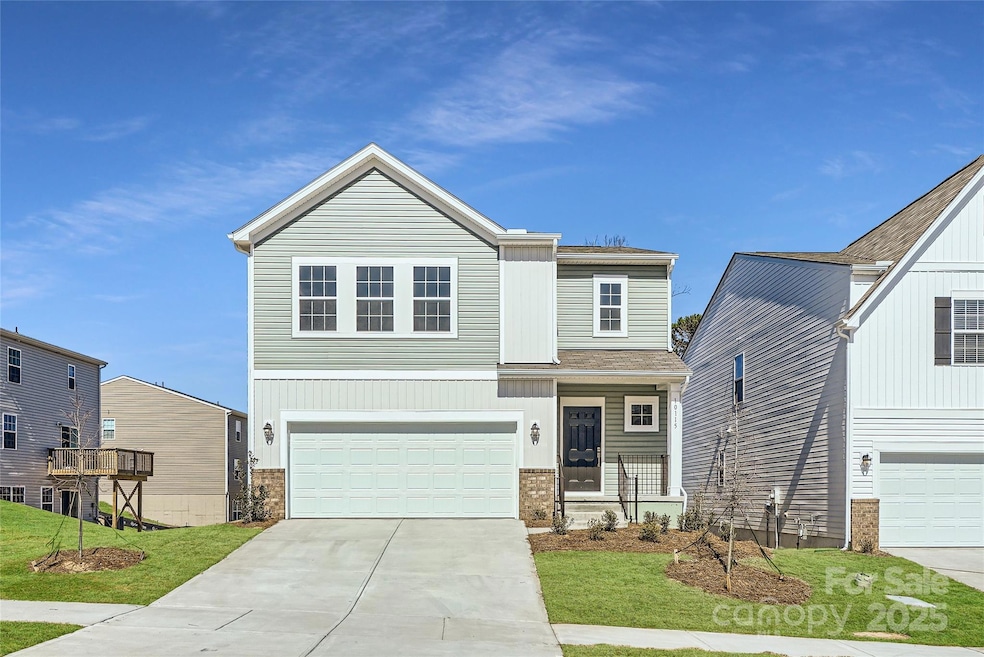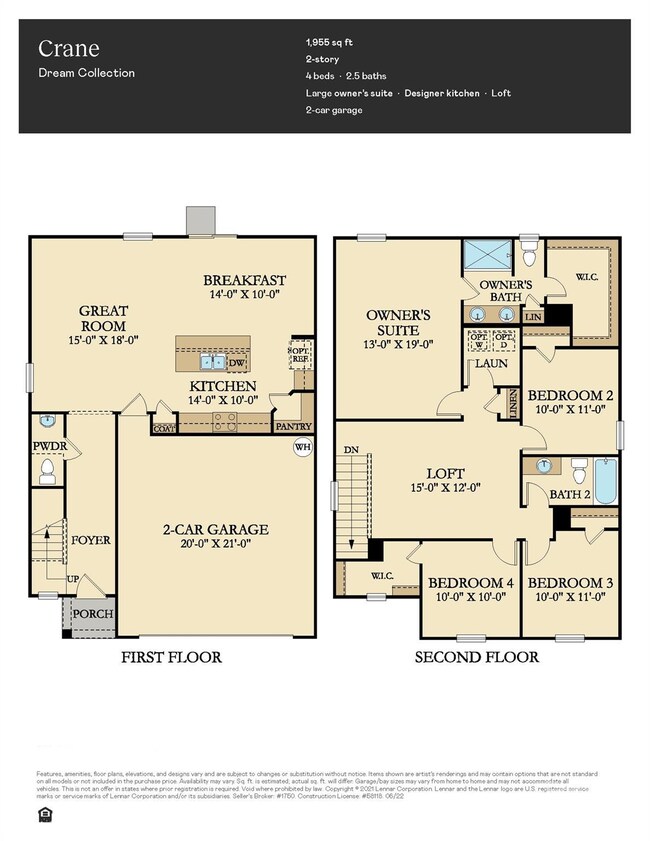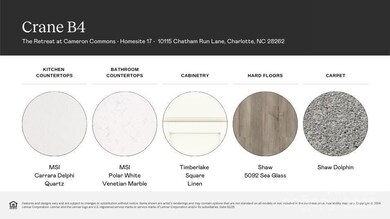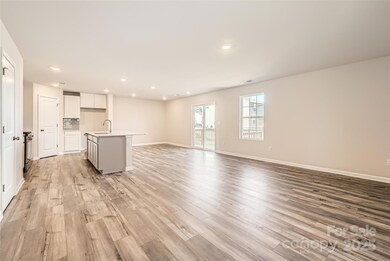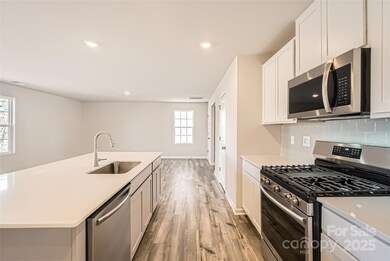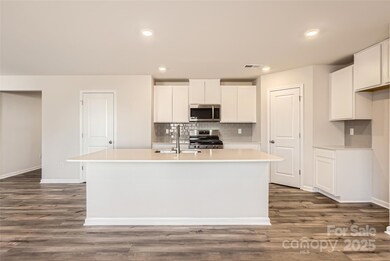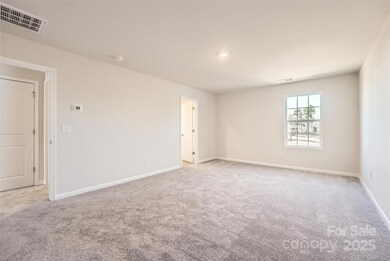
10115 Chatham Run Ln Charlotte, NC 28262
Harris-Houston NeighborhoodHighlights
- Under Construction
- 2 Car Attached Garage
- Central Heating and Cooling System
About This Home
As of June 2025This new two-story Crane floorplan was designed for optimum comfort and convenience. The first floor features an open family room that flows seamlessly to the kitchen and breakfast room, plus a two-car garage. The second floor hosts a versatile loft that adds shared living space and four restful bedrooms including a large owner’s suite. This home also features an unfinished basement designed for future extra bedroom or office and living area. Plus, our signature Everything's Included program means you will get quartz or granite kitchen countertops, stainless steel appliances, luxury vinyl plank flooring, and so much more at no extra cost! The Retreat at Cameron Commons offers a prime Charlotte location with convenient access to high-end dining and shopping, concerts, sports and more all within a ten-mile radius.
Last Agent to Sell the Property
Lennar Sales Corp Brokerage Email: cheryl.pierce@lennar.com License #68907 Listed on: 03/10/2025

Home Details
Home Type
- Single Family
Year Built
- Built in 2024 | Under Construction
HOA Fees
- $105 Monthly HOA Fees
Parking
- 2 Car Attached Garage
Home Design
- Home is estimated to be completed on 3/27/25
- Brick Exterior Construction
- Slab Foundation
- Vinyl Siding
Interior Spaces
- 2-Story Property
- Washer and Electric Dryer Hookup
Kitchen
- Gas Range
- Dishwasher
- Disposal
Bedrooms and Bathrooms
- 4 Bedrooms
Schools
- Stoney Creek Elementary School
- James Martin Middle School
- Julius L. Chambers High School
Utilities
- Central Heating and Cooling System
Community Details
- Built by Lennar
- The Retreat At Cameron Commons Subdivision, Crane B4 Floorplan
- Mandatory home owners association
Listing and Financial Details
- Assessor Parcel Number 05126317
Ownership History
Purchase Details
Home Financials for this Owner
Home Financials are based on the most recent Mortgage that was taken out on this home.Purchase Details
Similar Homes in Charlotte, NC
Home Values in the Area
Average Home Value in this Area
Purchase History
| Date | Type | Sale Price | Title Company |
|---|---|---|---|
| Special Warranty Deed | $412,000 | None Listed On Document | |
| Special Warranty Deed | $1,352,000 | None Listed On Document | |
| Special Warranty Deed | $1,352,000 | None Listed On Document |
Mortgage History
| Date | Status | Loan Amount | Loan Type |
|---|---|---|---|
| Open | $404,537 | FHA |
Property History
| Date | Event | Price | Change | Sq Ft Price |
|---|---|---|---|---|
| 06/10/2025 06/10/25 | Sold | $412,000 | -0.7% | $155 / Sq Ft |
| 03/15/2025 03/15/25 | Pending | -- | -- | -- |
| 03/13/2025 03/13/25 | Price Changed | $414,999 | -5.7% | $156 / Sq Ft |
| 03/10/2025 03/10/25 | For Sale | $439,999 | -- | $166 / Sq Ft |
Tax History Compared to Growth
Tax History
| Year | Tax Paid | Tax Assessment Tax Assessment Total Assessment is a certain percentage of the fair market value that is determined by local assessors to be the total taxable value of land and additions on the property. | Land | Improvement |
|---|---|---|---|---|
| 2024 | -- | $85,000 | $85,000 | -- |
Agents Affiliated with this Home
-
C
Seller's Agent in 2025
Cheryl Pierce
Lennar Sales Corp
-
E
Buyer's Agent in 2025
Edie Barry
Keller Williams South Park
Map
Source: Canopy MLS (Canopy Realtor® Association)
MLS Number: 4232199
APN: 051-263-17
- 12112 Devon Square Ct
- 12140 Devon Square Ct
- 13011 Hampton Bay Ln
- 13120 Hampton Bay Ln
- 11235 Breezehill Ln
- 2120 Turtle Point Rd
- 11027 Daisy Ct
- 2008 Bantry Ln
- 0 Summit View Pkwy Unit CAR4272229
- 1811 Tufnell Ct
- 11219 Kempsford Dr
- 720 Reigate Rd
- 6095 Diamond Place
- 3619 Dashiel Dr
- 10426 Kempsford Dr
- 2113 Killarney Place
- 13407 Circle Dr Unit 40
- 2012 Killarney Place
- 10328 Kempsford Dr
- 213 Lakeview Dr
