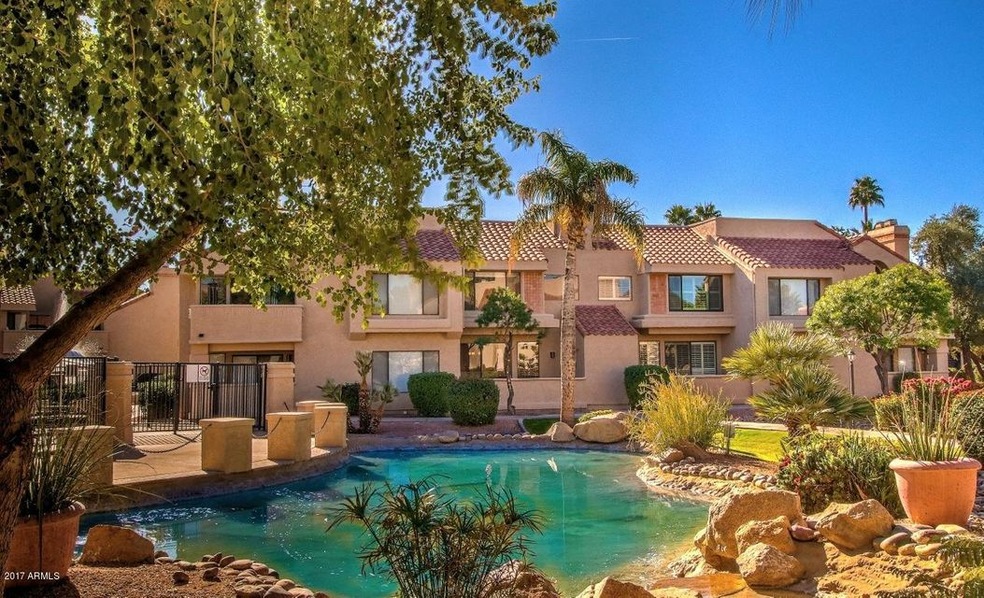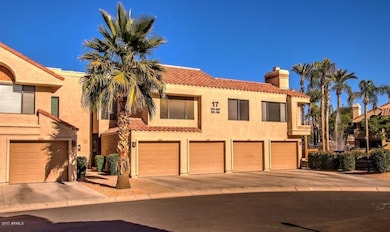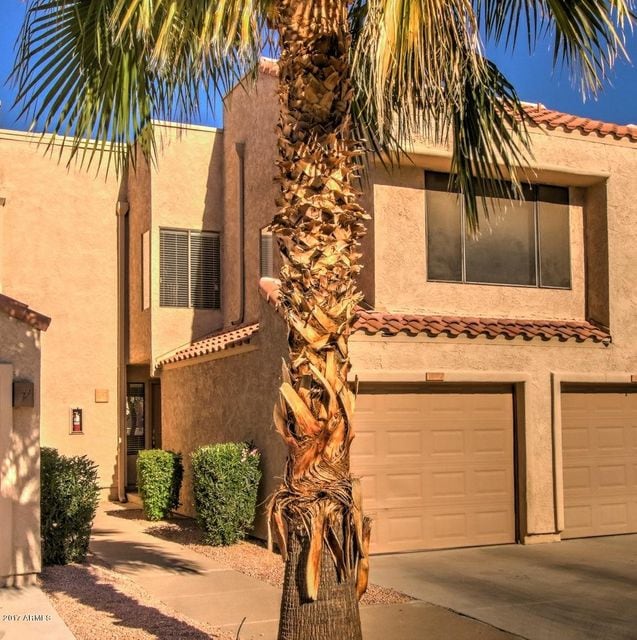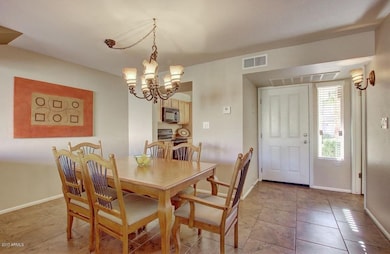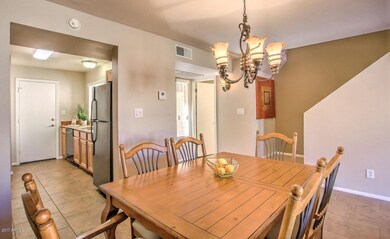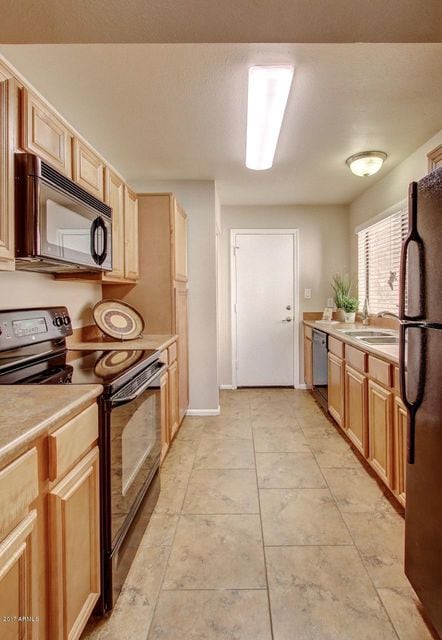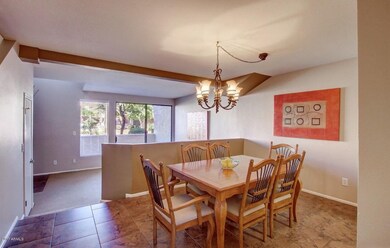
10115 E Mountain View Rd Unit 1097 Scottsdale, AZ 85258
Scottsdale Ranch NeighborhoodHighlights
- Fitness Center
- Gated Community
- Mountain View
- Laguna Elementary School Rated A
- Two Primary Bathrooms
- Clubhouse
About This Home
As of October 2021ORIGINAL OWNER WAS NUMBER 2 IN LINE TO PICK THE PREMIUM LOCATION OF THIS HOME! THE UNIT IS WELL PLACED IN THE CENTER OF THE COMPLEX WITH AMAZING VIEWS OF THE LARGE FOUNTAIN AND LUSH LANDSCAPED GROUNDS. LOCATED VERY CLOSE TO THE COMMUNITY POOL/SPA AND FITNESS CENTER. LIGHT/BRIGHT FLOORPLAN HAS 2 LARGE BEDROOMS UPSTAIRS AND 2 FULL BATHROOMS. MAIN LEVEL HAS LARGE EAT-IN DINING ROOM OFF THE GALLEY KITCHEN, A HALF BATHROOM, A SUNKEN LIVING ROOM WITH WOOD BURNING FIREPLACE THAT OPENS TO LARGE PATIO OVERLOOKING COMMON AREA.
FRESH INTERIOR CUSTOM PAINT. ATTACHED ONE CAR GARAGE FLOOR WAS JUST FRESHLY PAINTED WITH OPOXY, SOME CARPET JUST REPLACED. BRAND NEW WINDOW TREATMENTS, WASHER/DRYER/REFRIGERATOR INCLUDED. BEAUTIFUL GATED VENETIAN COMPLEX IS WALKING DISTANCE TO SHOPPING, RESTAURANTS & PARKS
Last Agent to Sell the Property
Arizona Best Real Estate License #BR107850000 Listed on: 01/01/2018

Townhouse Details
Home Type
- Townhome
Est. Annual Taxes
- $951
Year Built
- Built in 1984
Lot Details
- 65 Sq Ft Lot
- Two or More Common Walls
- Block Wall Fence
HOA Fees
Parking
- 1 Car Direct Access Garage
- Garage Door Opener
Home Design
- Santa Fe Architecture
- Spanish Architecture
- Wood Frame Construction
- Tile Roof
- Stucco
Interior Spaces
- 1,254 Sq Ft Home
- 2-Story Property
- Vaulted Ceiling
- Living Room with Fireplace
- Mountain Views
- Built-In Microwave
Flooring
- Carpet
- Tile
Bedrooms and Bathrooms
- 2 Bedrooms
- Two Primary Bathrooms
- Primary Bathroom is a Full Bathroom
- 2.5 Bathrooms
- Dual Vanity Sinks in Primary Bathroom
Outdoor Features
- Covered patio or porch
Schools
- Laguna Elementary School
- Mountainside Middle School
- Desert Mountain Elementary High School
Utilities
- Refrigerated Cooling System
- Heating Available
- High Speed Internet
- Cable TV Available
Listing and Financial Details
- Tax Lot 118
- Assessor Parcel Number 217-46-272
Community Details
Overview
- Association fees include roof repair, insurance, sewer, ground maintenance, street maintenance, trash, maintenance exterior
- Tri City Prop Manage Association, Phone Number (480) 844-2224
- Scottsdale Ranch Association, Phone Number (480) 860-2022
- Association Phone (480) 860-2022
- Venetian Condominium Phase 2 Subdivision
Amenities
- Clubhouse
- Recreation Room
Recreation
- Fitness Center
- Heated Community Pool
- Community Spa
- Bike Trail
Security
- Gated Community
Ownership History
Purchase Details
Home Financials for this Owner
Home Financials are based on the most recent Mortgage that was taken out on this home.Purchase Details
Home Financials for this Owner
Home Financials are based on the most recent Mortgage that was taken out on this home.Purchase Details
Home Financials for this Owner
Home Financials are based on the most recent Mortgage that was taken out on this home.Purchase Details
Home Financials for this Owner
Home Financials are based on the most recent Mortgage that was taken out on this home.Similar Homes in Scottsdale, AZ
Home Values in the Area
Average Home Value in this Area
Purchase History
| Date | Type | Sale Price | Title Company |
|---|---|---|---|
| Warranty Deed | $350,000 | Magnus Title Agency Llc | |
| Warranty Deed | $250,000 | Landmark Title Assurance Age | |
| Warranty Deed | $234,000 | Landmark Title Assurance Age | |
| Special Warranty Deed | $241,900 | Lawyers Title Ins |
Mortgage History
| Date | Status | Loan Amount | Loan Type |
|---|---|---|---|
| Open | $50,000 | New Conventional | |
| Open | $328,700 | New Conventional | |
| Previous Owner | $229,500 | New Conventional | |
| Previous Owner | $226,000 | New Conventional | |
| Previous Owner | $210,600 | New Conventional | |
| Previous Owner | $193,520 | Purchase Money Mortgage |
Property History
| Date | Event | Price | Change | Sq Ft Price |
|---|---|---|---|---|
| 10/22/2021 10/22/21 | Sold | $350,000 | +4.5% | $279 / Sq Ft |
| 09/21/2021 09/21/21 | Pending | -- | -- | -- |
| 09/12/2021 09/12/21 | For Sale | $335,000 | 0.0% | $267 / Sq Ft |
| 09/01/2020 09/01/20 | Rented | $1,725 | 0.0% | -- |
| 07/29/2020 07/29/20 | Price Changed | $1,725 | -4.2% | $1 / Sq Ft |
| 07/15/2020 07/15/20 | For Rent | $1,800 | 0.0% | -- |
| 11/30/2018 11/30/18 | Sold | $250,000 | 0.0% | $199 / Sq Ft |
| 11/02/2018 11/02/18 | For Sale | $250,000 | +6.8% | $199 / Sq Ft |
| 02/26/2018 02/26/18 | Sold | $234,000 | -2.1% | $187 / Sq Ft |
| 01/24/2018 01/24/18 | Price Changed | $239,000 | -2.4% | $191 / Sq Ft |
| 01/01/2018 01/01/18 | For Sale | $245,000 | -- | $195 / Sq Ft |
Tax History Compared to Growth
Tax History
| Year | Tax Paid | Tax Assessment Tax Assessment Total Assessment is a certain percentage of the fair market value that is determined by local assessors to be the total taxable value of land and additions on the property. | Land | Improvement |
|---|---|---|---|---|
| 2025 | $982 | $17,208 | -- | -- |
| 2024 | $1,039 | $16,388 | -- | -- |
| 2023 | $1,039 | $29,450 | $5,890 | $23,560 |
| 2022 | $989 | $21,860 | $4,370 | $17,490 |
| 2021 | $1,256 | $20,510 | $4,100 | $16,410 |
| 2020 | $1,245 | $19,510 | $3,900 | $15,610 |
| 2019 | $1,201 | $17,270 | $3,450 | $13,820 |
| 2018 | $1,008 | $15,800 | $3,160 | $12,640 |
| 2017 | $951 | $15,830 | $3,160 | $12,670 |
| 2016 | $932 | $14,180 | $2,830 | $11,350 |
| 2015 | $895 | $13,880 | $2,770 | $11,110 |
Agents Affiliated with this Home
-

Seller's Agent in 2021
Brian Redfern
RE/MAX
1 in this area
48 Total Sales
-

Buyer's Agent in 2021
Dale Hudson
My Home Group
(480) 570-4018
1 in this area
36 Total Sales
-

Seller's Agent in 2020
Jim Elfline
Keyrenter Premier Property Management
(480) 440-2307
20 Total Sales
-

Seller Co-Listing Agent in 2020
Dena Avila
Fulton Grace Realty
(480) 270-2194
5 Total Sales
-
N
Seller's Agent in 2018
Nicole Bernstein
Berkshire Hathaway HomeServices Arizona Properties
-

Seller's Agent in 2018
Rick Elton
Arizona Best Real Estate
(602) 818-7141
75 Total Sales
Map
Source: Arizona Regional Multiple Listing Service (ARMLS)
MLS Number: 5702976
APN: 217-46-272
- 9235 N 101st St
- 10115 E Mountain View Rd Unit 2061
- 10115 E Mountain View Rd Unit 1005
- 10068 E San Salvador Dr
- 10130 E San Salvador Dr
- 10017 E Mountain View Rd Unit 2082
- 10017 E Mountain View Rd Unit 1087
- 10017 E Mountain View Rd Unit 1045
- 10021 E Sunnyslope Ln
- 10023 E Sunnyslope Ln
- 9797 N 100th Place
- 10008 E Saddlehorn Trail
- 10207 E San Salvador Dr
- 9707 N 100th St
- 10227 E San Salvador Dr
- 9992 E Carol Ave
- 10080 E Mountainview Lake Dr Unit 363
- 10080 E Mountainview Lake Dr Unit 327
- 9921 E Doubletree Ranch Rd
- 9708 E Via Linda Unit 1349
