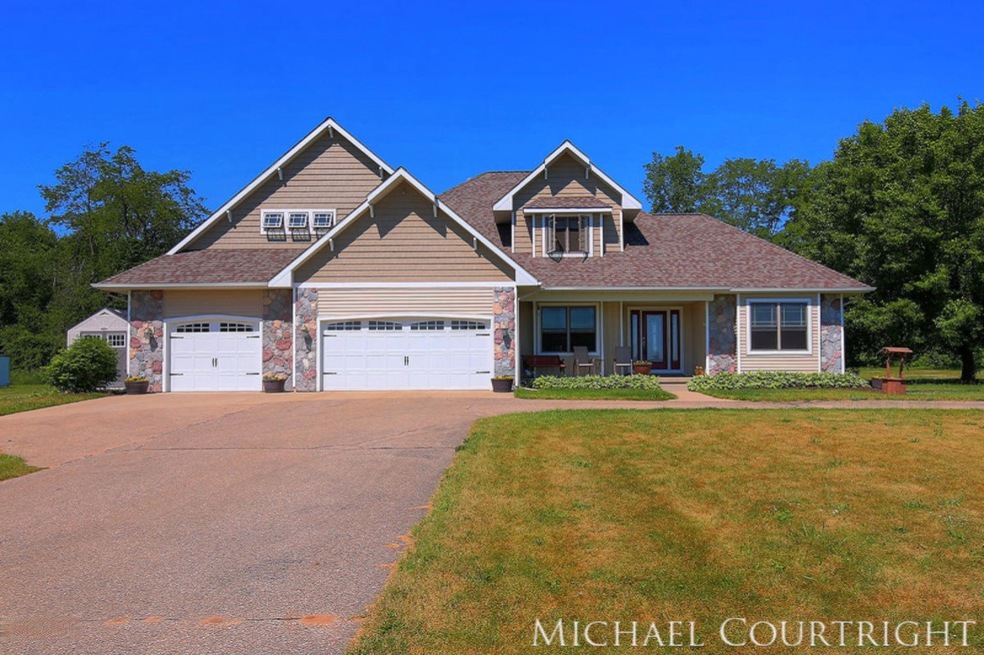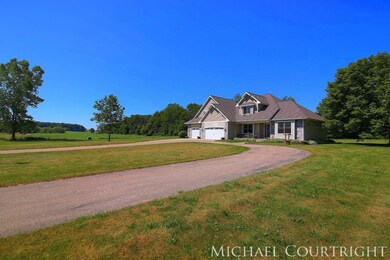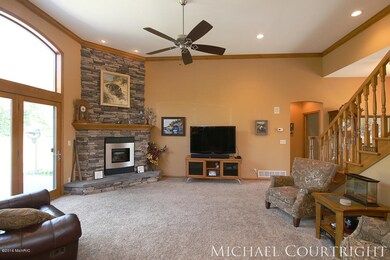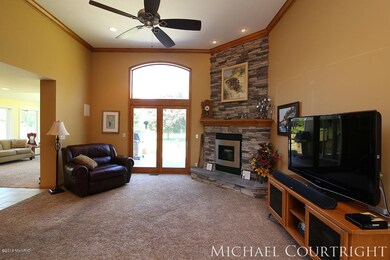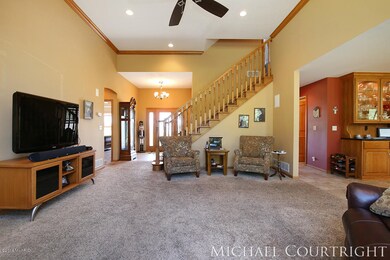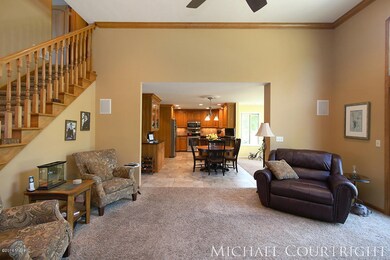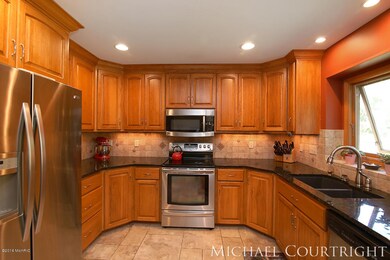
10115 Meadowdale Dr SE Caledonia, MI 49316
Estimated Value: $592,441 - $680,000
Highlights
- Deck
- Contemporary Architecture
- Whirlpool Bathtub
- Dutton Elementary School Rated A
- Recreation Room
- 3 Car Attached Garage
About This Home
As of December 2016Exceptional quality built home on a peaceful 2 acre lot in the award winning Caledonia school district! Upon entering you'll be greated by soaring ceilings creating an open, inviting feel. An abundance of windows allow for plenty of natural light and an opportunity to enjoy a nice cool summer breeze. The main floor features a private master retreat with a large jetted tub and a separate spacious tiled shower. The kitchen, dining area and 4 season room flow nicely together creating a great space to entertain. For the quiet times, relax with a good book in the library showcasing built in bookshelves. The 4th bedroom could be either the bonus room over the garage, or in the lower level craft room by adding an egress window. The lower level has a rec room, craft room and plenty of storage! There is plenty of room for vehicles or more storage in the oversized 3 stall garage, in addition, adjacent to the home is a storage shed for all other misc. items. Relax and enjoy a serene setting and spacious place to call home.
Last Agent to Sell the Property
Greenridge Realty (Caledonia) License #6506046489 Listed on: 06/16/2016
Co-Listed By
Adam Paarlberg
Greenridge Realty (Cascade)
Home Details
Home Type
- Single Family
Est. Annual Taxes
- $3,583
Year Built
- Built in 2010
Lot Details
- 2 Acre Lot
- Lot Dimensions are 287x298
- Level Lot
Parking
- 3 Car Attached Garage
Home Design
- Contemporary Architecture
- Brick or Stone Mason
- Composition Roof
- Vinyl Siding
- Stone
Interior Spaces
- 3,000 Sq Ft Home
- 2-Story Property
- Family Room with Fireplace
- Living Room
- Dining Area
- Recreation Room
- Basement Fills Entire Space Under The House
- Laundry on main level
Kitchen
- Oven
- Microwave
- Dishwasher
Bedrooms and Bathrooms
- 4 Bedrooms | 1 Main Level Bedroom
- Whirlpool Bathtub
Outdoor Features
- Deck
- Shed
- Storage Shed
Utilities
- Forced Air Heating and Cooling System
- Heating System Uses Natural Gas
- Well
- Natural Gas Water Heater
- Septic System
Listing and Financial Details
- Home warranty included in the sale of the property
Ownership History
Purchase Details
Home Financials for this Owner
Home Financials are based on the most recent Mortgage that was taken out on this home.Purchase Details
Similar Homes in Caledonia, MI
Home Values in the Area
Average Home Value in this Area
Purchase History
| Date | Buyer | Sale Price | Title Company |
|---|---|---|---|
| Bergs Brudgette | $347,000 | Chicago Title Of Michigan | |
| -- | $21,000 | -- |
Mortgage History
| Date | Status | Borrower | Loan Amount |
|---|---|---|---|
| Open | Bergs Bridgette | $301,000 | |
| Closed | Bergs Brudgette | $312,300 | |
| Previous Owner | Murphy Christopher P | $93,760 | |
| Previous Owner | Murphy Christopher P | $48,400 | |
| Previous Owner | Murphy Christopher P | $216,000 | |
| Previous Owner | Murphy Christopher P | $220,000 | |
| Previous Owner | Murphy Christopher P | $27,805 | |
| Previous Owner | Murphy Christopher P | $78,200 | |
| Previous Owner | Murphy Christopher P | $45,000 | |
| Previous Owner | Murphy Christopher P | $25,000 | |
| Previous Owner | Murphy Christopher | $176,900 | |
| Previous Owner | Murphy Christopher | $28,000 |
Property History
| Date | Event | Price | Change | Sq Ft Price |
|---|---|---|---|---|
| 12/19/2016 12/19/16 | Sold | $347,000 | -6.2% | $116 / Sq Ft |
| 11/10/2016 11/10/16 | Pending | -- | -- | -- |
| 06/16/2016 06/16/16 | For Sale | $369,900 | -- | $123 / Sq Ft |
Tax History Compared to Growth
Tax History
| Year | Tax Paid | Tax Assessment Tax Assessment Total Assessment is a certain percentage of the fair market value that is determined by local assessors to be the total taxable value of land and additions on the property. | Land | Improvement |
|---|---|---|---|---|
| 2024 | $4,420 | $281,800 | $0 | $0 |
| 2023 | $6,027 | $252,100 | $0 | $0 |
| 2022 | $5,826 | $234,300 | $0 | $0 |
| 2021 | $5,707 | $218,100 | $0 | $0 |
| 2020 | $3,641 | $195,500 | $0 | $0 |
| 2019 | $519,659 | $179,800 | $0 | $0 |
| 2018 | $5,132 | $165,000 | $0 | $0 |
| 2017 | $4,946 | $145,900 | $0 | $0 |
| 2016 | $3,675 | $144,300 | $0 | $0 |
| 2015 | $3,584 | $144,300 | $0 | $0 |
| 2013 | -- | $120,900 | $0 | $0 |
Agents Affiliated with this Home
-
Michael Courtright

Seller's Agent in 2016
Michael Courtright
Greenridge Realty (Caledonia)
(616) 891-8620
-
A
Seller Co-Listing Agent in 2016
Adam Paarlberg
Greenridge Realty (Cascade)
-
Jared Noble

Buyer's Agent in 2016
Jared Noble
616 Realty LLC
(616) 446-0694
29 Total Sales
Map
Source: Southwestern Michigan Association of REALTORS®
MLS Number: 16030194
APN: 41-23-32-200-017
- 220 S Maple St SE
- 6447 Railbridge Ct SE Unit 26
- 6453 Railbridge Ct SE Unit 28
- 10083 S Crossroads Cir SE
- 336 Emmons St SE
- 237 Emmons St SE
- 9645 Scotsmoor Dr SE Unit 24
- 3215 Postern Dr
- 9607 Scotsmoor Dr SE Unit 20
- 8671 Kraft Ave SE
- 8977 Kraft Ave SE
- 9088 Village Station Ct SE
- 6040 N Costner Ct SE
- 7272 Brighton Ln
- 4630 100th St SE
- 8657 Bosque Dr
- 8811 Loggers Ridge Ct SE
- 8670 Bosque Dr
- 6514 Cherry Mead Ct
- 14 Kraft Hills
- 10115 Meadowdale Dr SE
- 0 Meadowdale Dr SE Unit Lot F 3302898
- 0 Meadowdale Dr SE Unit Lot G
- 10099 Meadowdale Dr SE
- 6034 100th St SE
- 5890 100th St SE
- 5858 100th St SE
- 6024 100th St SE
- 10222 Meadowdale Dr SE
- 6090 100th St SE
- 10166 Duncan Lake Ave SE
- 10168 Duncan Lake Ave SE
- 5892 100th St SE
- 5888 100th St SE
- 5822 100th St SE
- 6126 100th St SE
- 5820 100th St SE
- 5985 100th St SE
- 5975 Sierra Ridge Dr SE Unit 5
- 10162 Duncan Lake Ave SE
