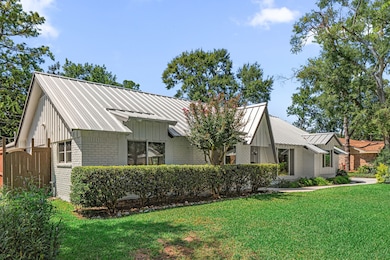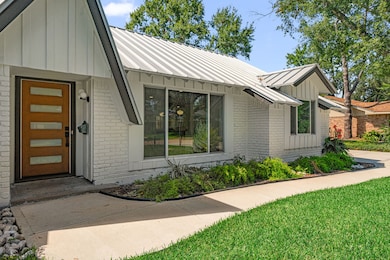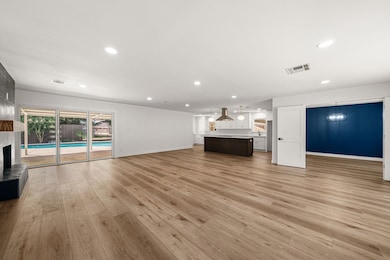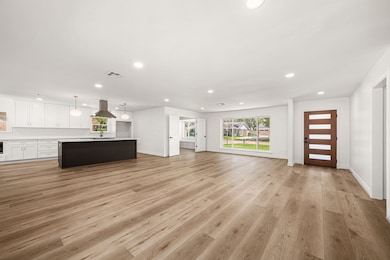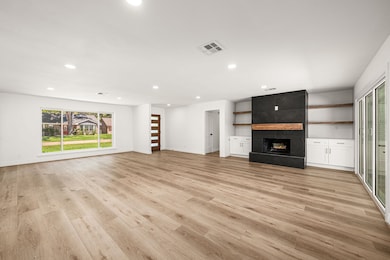
10115 Moorberry Ln Houston, TX 77080
Spring Branch West NeighborhoodEstimated payment $5,010/month
Highlights
- In Ground Pool
- Traditional Architecture
- Quartz Countertops
- Deck
- Engineered Wood Flooring
- Home Office
About This Home
Welcome to 10115 Moorberry, a beautifully remodeled home in the sought-after Gessner Grove subdivision! This thoughtfully updated property offers 3–4 bedrooms, 2 full baths, and a versatile study featuring custom built-ins and a cozy reading bench. Pex plumbing throughout & new underground plumbing. The heart of the home boasts an open-concept layout where the kitchen seamlessly flows into the family room, framed by a wall of windows overlooking the sparkling in-ground pool. Engineered wood floors run throughout, enhancing the home’s warm and modern feel. The primary suite is a true retreat, complete with a spa-like bath featuring a soaking tub, separate shower, elegant built-ins, and a spacious walk-in closet. Additional highlights include a covered patio for outdoor entertaining, a metal roof, and a converted garage/pool house offering endless possibilities. Whether you’re hosting gatherings or enjoying peaceful afternoons poolside, this home is designed for comfort and lifestyle.
Open House Schedule
-
Sunday, September 14, 20252:00 to 4:00 pm9/14/2025 2:00:00 PM +00:009/14/2025 4:00:00 PM +00:00Add to Calendar
Home Details
Home Type
- Single Family
Est. Annual Taxes
- $8,281
Year Built
- Built in 1961
Lot Details
- 9,000 Sq Ft Lot
- North Facing Home
- Back Yard Fenced
- Sprinkler System
Parking
- 2 Car Attached Garage
- Converted Garage
- Additional Parking
Home Design
- Traditional Architecture
- Brick Exterior Construction
- Slab Foundation
- Metal Roof
Interior Spaces
- 2,273 Sq Ft Home
- 1-Story Property
- Ceiling Fan
- Gas Log Fireplace
- Family Room
- Living Room
- Home Office
- Utility Room
- Fire and Smoke Detector
Kitchen
- Oven
- Gas Range
- Microwave
- Dishwasher
- Kitchen Island
- Quartz Countertops
- Disposal
Flooring
- Engineered Wood
- Tile
Bedrooms and Bathrooms
- 4 Bedrooms
- 2 Full Bathrooms
- Double Vanity
- Single Vanity
- Soaking Tub
- Separate Shower
Laundry
- Dryer
- Washer
Eco-Friendly Details
- Energy-Efficient Thermostat
Outdoor Features
- In Ground Pool
- Deck
- Covered Patio or Porch
Schools
- Pine Shadows Elementary School
- Spring Woods Middle School
- Spring Woods High School
Utilities
- Central Heating and Cooling System
- Heating System Uses Gas
- Programmable Thermostat
Community Details
- Gessner Grove 02 R/P Subdivision
Map
Home Values in the Area
Average Home Value in this Area
Tax History
| Year | Tax Paid | Tax Assessment Tax Assessment Total Assessment is a certain percentage of the fair market value that is determined by local assessors to be the total taxable value of land and additions on the property. | Land | Improvement |
|---|---|---|---|---|
| 2024 | $143 | $364,000 | $180,000 | $184,000 |
| 2023 | $143 | $341,664 | $180,000 | $161,664 |
| 2022 | $7,240 | $344,700 | $180,000 | $164,700 |
| 2021 | $6,592 | $269,995 | $135,000 | $134,995 |
| 2020 | $6,855 | $278,000 | $135,000 | $143,000 |
| 2019 | $6,500 | $270,905 | $108,000 | $162,905 |
| 2018 | $170 | $261,324 | $108,000 | $153,324 |
| 2017 | $5,171 | $242,328 | $108,000 | $134,328 |
| 2016 | $4,701 | $215,000 | $108,000 | $107,000 |
| 2015 | $2,953 | $230,311 | $108,000 | $122,311 |
| 2014 | $2,953 | $212,424 | $54,000 | $158,424 |
Property History
| Date | Event | Price | Change | Sq Ft Price |
|---|---|---|---|---|
| 09/05/2025 09/05/25 | For Sale | $799,000 | +54.1% | $352 / Sq Ft |
| 05/23/2025 05/23/25 | Sold | -- | -- | -- |
| 05/13/2025 05/13/25 | Pending | -- | -- | -- |
| 05/12/2025 05/12/25 | For Sale | $518,500 | 0.0% | $229 / Sq Ft |
| 05/09/2025 05/09/25 | Pending | -- | -- | -- |
| 04/29/2025 04/29/25 | For Sale | $518,500 | -- | $229 / Sq Ft |
Purchase History
| Date | Type | Sale Price | Title Company |
|---|---|---|---|
| Warranty Deed | -- | Old Republic National Title In | |
| Special Warranty Deed | -- | Chicago Title | |
| Trustee Deed | $197,466 | None Available | |
| Vendors Lien | -- | None Available | |
| Special Warranty Deed | -- | None Available | |
| Warranty Deed | $80,000 | -- |
Mortgage History
| Date | Status | Loan Amount | Loan Type |
|---|---|---|---|
| Previous Owner | $104,723 | New Conventional | |
| Previous Owner | $108,000 | Purchase Money Mortgage | |
| Previous Owner | $231,000 | Purchase Money Mortgage | |
| Previous Owner | $81,916 | FHA | |
| Previous Owner | $80,879 | FHA | |
| Previous Owner | $79,300 | FHA |
Similar Homes in Houston, TX
Source: Houston Association of REALTORS®
MLS Number: 18786466
APN: 0882990000010
- 10135 Metronome Dr
- 10018 Knoboak Dr Unit 3
- 10018 Knoboak Dr Unit 21
- 2103 Southwick St
- 1902 Knoboak Cir
- 2102 Teague Rd
- 10214 Moorberry Ln
- 10234 Metronome Dr
- 2211 Pomeran Dr
- 2114 Eaglerock Dr
- 9818 Shadow Wood Dr
- 10382 Hammerly Blvd
- 9809 Neuens Rd
- 9906 Hornpipe Ln
- 11623 & 11625 Cool Shadows Ln
- 10227 Emnora Ln
- 2231 Lexford Ln
- 2342 Triway Ln Unit 147
- 10202 Raritan Dr
- 2306 Eaglerock Dr
- 10126 Metronome Dr
- 10018 Knoboak Dr Unit 21
- 10058 Timberoak Dr Unit ID1285757P
- 10050 Haddington Dr
- 10062 Haddington Dr
- 10031 Haddington Dr
- 10202 Raritan Dr
- 10466 Hammerly Blvd Unit 70
- 10038 Briarwild Ln
- 10503 Metronome Dr
- 2523 Anniston Dr
- 2315 Triway Ln Unit 203
- 10526 Hammerly Blvd Unit 246
- 9631 Truscon Dr
- 10426 Alcott Dr
- 2018 Manila Ln
- 2250 Shadowdale Dr
- 10008 Hazelhurst Dr
- 2316 Shadowdale Dr Unit 298
- 1720 Crestdale Dr Unit 2310

