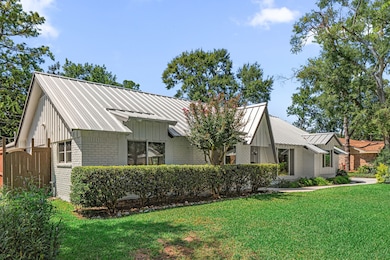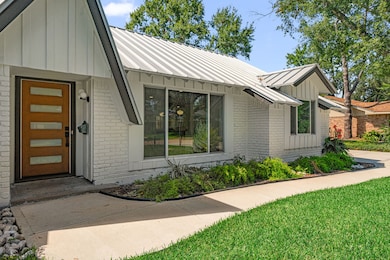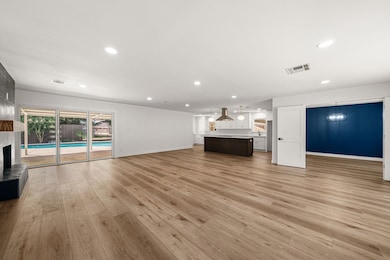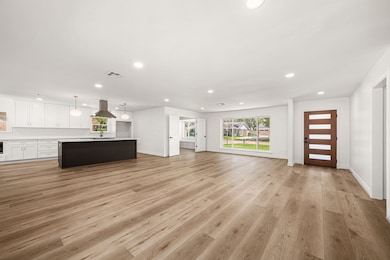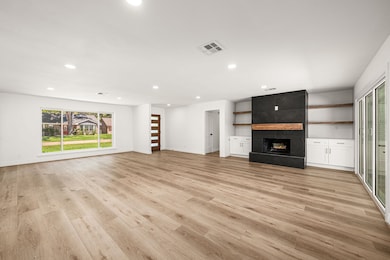
10115 Moorberry Ln Houston, TX 77080
Spring Branch West NeighborhoodEstimated payment $4,610/month
Highlights
- Very Popular Property
- Deck
- Engineered Wood Flooring
- In Ground Pool
- Traditional Architecture
- Quartz Countertops
About This Home
Welcome to 10115 Moorberry, a beautifully remodeled home in the sought-after Gessner Grove subdivision! This thoughtfully updated property offers 3–4 bedrooms, 2 full baths, and a versatile study featuring custom built-ins and a cozy reading bench. Pex plumbing throughout & new underground plumbing. The heart of the home boasts an open-concept layout where the kitchen seamlessly flows into the family room, framed by a wall of windows overlooking the sparkling in-ground pool. Engineered wood floors run throughout, enhancing the home’s warm and modern feel. The primary suite is a true retreat, complete with a spa-like bath featuring a soaking tub, separate shower, elegant built-ins, and a spacious walk-in closet. Additional highlights include a covered patio for outdoor entertaining, a metal roof, and a converted garage/pool house offering endless possibilities. Whether you’re hosting gatherings or enjoying peaceful afternoons poolside, this home is designed for comfort and lifestyle.
Open House Schedule
-
Saturday, November 01, 20251:00 to 3:00 pm11/1/2025 1:00:00 PM +00:0011/1/2025 3:00:00 PM +00:00Add to Calendar
-
Sunday, November 02, 20251:00 to 3:00 pm11/2/2025 1:00:00 PM +00:0011/2/2025 3:00:00 PM +00:00Add to Calendar
Home Details
Home Type
- Single Family
Est. Annual Taxes
- $8,281
Year Built
- Built in 1961
Lot Details
- 9,000 Sq Ft Lot
- North Facing Home
- Back Yard Fenced
- Sprinkler System
Parking
- 2 Car Attached Garage
- Converted Garage
- Additional Parking
Home Design
- Traditional Architecture
- Brick Exterior Construction
- Slab Foundation
- Metal Roof
Interior Spaces
- 2,273 Sq Ft Home
- 1-Story Property
- Ceiling Fan
- Gas Log Fireplace
- Family Room
- Living Room
- Home Office
- Utility Room
- Fire and Smoke Detector
Kitchen
- Oven
- Gas Range
- Microwave
- Dishwasher
- Kitchen Island
- Quartz Countertops
- Disposal
Flooring
- Engineered Wood
- Tile
Bedrooms and Bathrooms
- 4 Bedrooms
- 2 Full Bathrooms
- Double Vanity
- Single Vanity
- Soaking Tub
- Separate Shower
Laundry
- Dryer
- Washer
Eco-Friendly Details
- Energy-Efficient Thermostat
Outdoor Features
- In Ground Pool
- Deck
- Covered Patio or Porch
Schools
- Pine Shadows Elementary School
- Spring Woods Middle School
- Spring Woods High School
Utilities
- Central Heating and Cooling System
- Heating System Uses Gas
- Programmable Thermostat
Community Details
- Gessner Grove 02 R/P Subdivision
Map
Home Values in the Area
Average Home Value in this Area
Tax History
| Year | Tax Paid | Tax Assessment Tax Assessment Total Assessment is a certain percentage of the fair market value that is determined by local assessors to be the total taxable value of land and additions on the property. | Land | Improvement |
|---|---|---|---|---|
| 2025 | $143 | $384,075 | $225,000 | $159,075 |
| 2024 | $143 | $364,000 | $180,000 | $184,000 |
| 2023 | $143 | $341,664 | $180,000 | $161,664 |
| 2022 | $7,240 | $344,700 | $180,000 | $164,700 |
| 2021 | $6,592 | $269,995 | $135,000 | $134,995 |
| 2020 | $6,855 | $278,000 | $135,000 | $143,000 |
| 2019 | $6,500 | $270,905 | $108,000 | $162,905 |
| 2018 | $170 | $261,324 | $108,000 | $153,324 |
| 2017 | $5,171 | $242,328 | $108,000 | $134,328 |
| 2016 | $4,701 | $215,000 | $108,000 | $107,000 |
| 2015 | $2,953 | $230,311 | $108,000 | $122,311 |
| 2014 | $2,953 | $212,424 | $54,000 | $158,424 |
Property History
| Date | Event | Price | List to Sale | Price per Sq Ft | Prior Sale |
|---|---|---|---|---|---|
| 10/19/2025 10/19/25 | For Rent | $4,200 | 0.0% | -- | |
| 10/13/2025 10/13/25 | Price Changed | $749,000 | -6.3% | $330 / Sq Ft | |
| 09/05/2025 09/05/25 | For Sale | $799,000 | +54.1% | $352 / Sq Ft | |
| 05/23/2025 05/23/25 | Sold | -- | -- | -- | View Prior Sale |
| 05/13/2025 05/13/25 | Pending | -- | -- | -- | |
| 05/12/2025 05/12/25 | For Sale | $518,500 | 0.0% | $229 / Sq Ft | |
| 05/09/2025 05/09/25 | Pending | -- | -- | -- | |
| 04/29/2025 04/29/25 | For Sale | $518,500 | -- | $229 / Sq Ft |
Purchase History
| Date | Type | Sale Price | Title Company |
|---|---|---|---|
| Warranty Deed | -- | Old Republic National Title In | |
| Special Warranty Deed | -- | Chicago Title | |
| Trustee Deed | $197,466 | None Available | |
| Vendors Lien | -- | None Available | |
| Special Warranty Deed | -- | None Available | |
| Warranty Deed | $80,000 | -- |
Mortgage History
| Date | Status | Loan Amount | Loan Type |
|---|---|---|---|
| Previous Owner | $108,000 | Purchase Money Mortgage | |
| Previous Owner | $231,000 | Purchase Money Mortgage | |
| Previous Owner | $79,300 | FHA |
About the Listing Agent

As one satisfied client summed up in one of Mel’s recent seller surveys, “Mel Reyna is amazing.” And we agree. Elaborating on Mel’s extraordinary service, another client remarked, “he worked very hard to sell my home quickly and keep me fully informed throughout the process – I would recommend Mel to anyone.” Mel’s professionalism, efficiency, market knowledge, listening skills, reliance and dedication are qualities that only scratch the surface of what he does for his clients and customers on
Mel's Other Listings
Source: Houston Association of REALTORS®
MLS Number: 18786466
APN: 0882990000010
- 10135 Metronome Dr
- 10010 Knoboak Dr Unit 32
- 10018 Knoboak Dr Unit 21
- 10018 Knoboak Dr Unit 3
- 10018 Knoboak Dr Unit 13
- 10051 Fallen Woods Dr
- 2103 Southwick St
- 1902 Knoboak Cir
- 2102 Teague Rd
- 2106 Teague Rd
- 10214 Moorberry Ln
- 10227 Knoboak Dr
- 10226 Metronome Dr
- 2115 Lexford Ln
- 9818 Shadow Wood Dr
- 9821 Shadow Wood Dr
- 9730 Moorberry Ln
- 10382 Hammerly Blvd
- 9809 Neuens Rd
- 10054 Haddington Dr
- 10126 Metronome Dr
- 10135 Knoboak Dr
- 10142 Metronome Dr
- 10002 Knoboak Dr Unit 43
- 10021 Hillside Bayou Dr
- 10018 Knoboak Dr Unit 3
- 10018 Knoboak Dr Unit 21
- 10032 Neuens Rd
- 10102 Neuens Rd Unit A202
- 10102 Neuens Rd Unit B103
- 10227 Metronome Dr
- 10058 Timberoak Dr Unit ID1285757P
- 2415 Moss Hill Dr
- 1747 Maux Dr
- 10062 Haddington Dr
- 10031 Haddington Dr
- 10450 Hammerly Blvd
- 10466 Hammerly Blvd Unit 70
- 2503 Southwick St
- 2314 Eaglerock Dr

