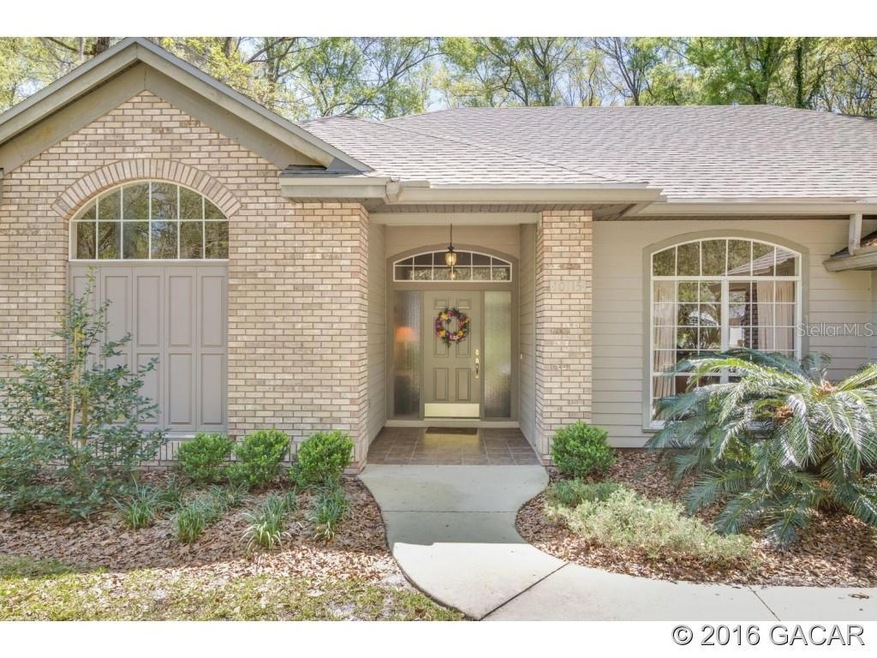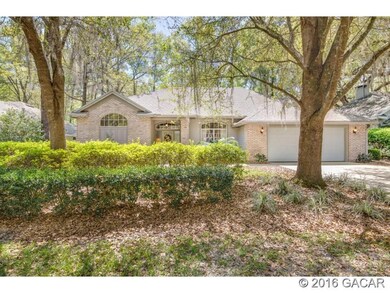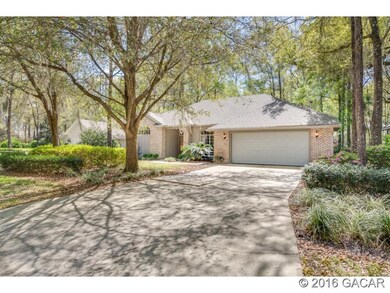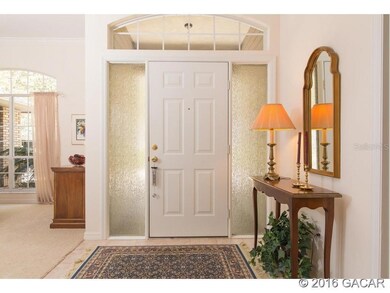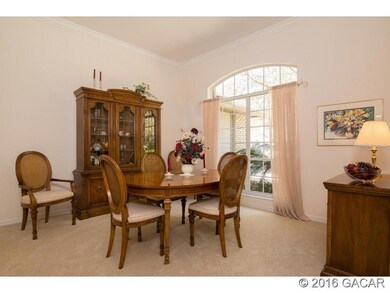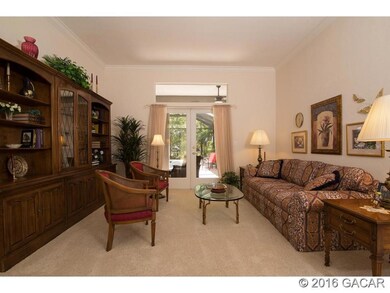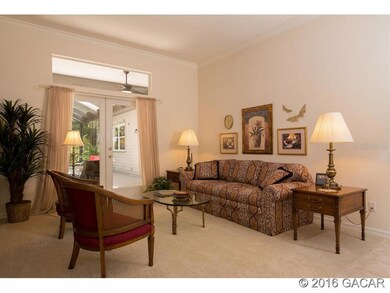
10115 SW 44th Ln Gainesville, FL 32608
Haile Plantation NeighborhoodEstimated Value: $537,000 - $612,000
Highlights
- Golf Course Community
- Screened Pool
- Ranch Style House
- Kimball Wiles Elementary School Rated A-
- Wooded Lot
- Covered patio or porch
About This Home
As of May 2016Brick trim and hardie board exterior frame the front porch entry and lead to the foyer with views of the screened lanai and pool. There is plenty of room for entertaining on the covered pool deck area. Lush landscaping provides privacy in the backyard. Crown molding in formal living and dining. Kitchen has large breakfast bar & is open to the breakfast nook and family room w/ French doors to the pool. Cozy family room has gas fireplace. 3 bedrooms and one bath off the family room and master suite with luxury bath off the living room. 10 ft. ceilings throughout. New HVAC 2007, Water Heated 2015, and roof 2012.
Home Details
Home Type
- Single Family
Est. Annual Taxes
- $4,300
Year Built
- Built in 1996
Lot Details
- 9,583 Sq Ft Lot
- Wooded Lot
- Property is zoned PUD
HOA Fees
- $66 Monthly HOA Fees
Parking
- 2 Car Garage
- Garage Door Opener
Home Design
- Ranch Style House
- Traditional Architecture
- Frame Construction
- Shingle Roof
- Concrete Siding
- Cement Siding
Interior Spaces
- 2,417 Sq Ft Home
- Ceiling Fan
- Wood Burning Fireplace
- Gas Fireplace
- Blinds
- Family Room
- Home Security System
- Laundry Room
Kitchen
- Oven
- Cooktop
- Microwave
- Dishwasher
- Disposal
Flooring
- Carpet
- Tile
Bedrooms and Bathrooms
- 4 Bedrooms
- Split Bedroom Floorplan
- 2 Full Bathrooms
Accessible Home Design
- Accessible Full Bathroom
- Accessible Bedroom
- Central Living Area
- Accessible Washer and Dryer
Pool
- Screened Pool
- In Ground Pool
- Fence Around Pool
Outdoor Features
- Covered patio or porch
Schools
- Kimball Wiles Elementary School
- Kanapaha Middle School
- F. W. Buchholz High School
Utilities
- Central Heating and Cooling System
- Heating System Uses Natural Gas
- Underground Utilities
- Gas Water Heater
- Private Sewer
- High Speed Internet
- Cable TV Available
Listing and Financial Details
- Assessor Parcel Number 06860-192-046
Community Details
Overview
- Haile West & Amelia Gardens Association
- Built by Bullard
- Hp/Amelia Gardens 19 I Iii Subdivision
Recreation
- Golf Course Community
Ownership History
Purchase Details
Purchase Details
Home Financials for this Owner
Home Financials are based on the most recent Mortgage that was taken out on this home.Purchase Details
Purchase Details
Home Financials for this Owner
Home Financials are based on the most recent Mortgage that was taken out on this home.Purchase Details
Similar Homes in Gainesville, FL
Home Values in the Area
Average Home Value in this Area
Purchase History
| Date | Buyer | Sale Price | Title Company |
|---|---|---|---|
| Barton Michael | $369,000 | Attorney | |
| Wilson Adam B | $335,000 | None Available | |
| Wilson Adam B | $100 | -- | |
| Albertson Joane | -- | Attorney | |
| Albertson Lawrence P | $34,000 | -- | |
| Wilson Adam B | $29,500 | -- |
Mortgage History
| Date | Status | Borrower | Loan Amount |
|---|---|---|---|
| Previous Owner | Wilson Adam B | $268,000 | |
| Previous Owner | Albertson Lawrence P | $169,800 |
Property History
| Date | Event | Price | Change | Sq Ft Price |
|---|---|---|---|---|
| 12/06/2021 12/06/21 | Off Market | $335,000 | -- | -- |
| 05/04/2016 05/04/16 | Sold | $335,000 | -0.3% | $139 / Sq Ft |
| 04/26/2016 04/26/16 | Pending | -- | -- | -- |
| 03/25/2016 03/25/16 | For Sale | $336,000 | -- | $139 / Sq Ft |
Tax History Compared to Growth
Tax History
| Year | Tax Paid | Tax Assessment Tax Assessment Total Assessment is a certain percentage of the fair market value that is determined by local assessors to be the total taxable value of land and additions on the property. | Land | Improvement |
|---|---|---|---|---|
| 2024 | $8,545 | $417,844 | $130,000 | $287,844 |
| 2023 | $8,545 | $407,496 | $130,000 | $277,496 |
| 2022 | $7,776 | $357,116 | $110,000 | $247,116 |
| 2021 | $7,336 | $334,899 | $130,000 | $204,899 |
| 2020 | $6,575 | $274,720 | $67,000 | $207,720 |
| 2019 | $6,958 | $286,872 | $67,000 | $219,872 |
| 2018 | $5,654 | $282,900 | $49,000 | $233,900 |
| 2017 | $6,408 | $270,600 | $45,000 | $225,600 |
| 2016 | $4,328 | $220,360 | $0 | $0 |
| 2015 | $4,321 | $218,830 | $0 | $0 |
| 2014 | $4,300 | $217,100 | $0 | $0 |
| 2013 | -- | $213,900 | $45,000 | $168,900 |
Agents Affiliated with this Home
-
Ken Mears
K
Buyer's Agent in 2016
Ken Mears
BHGRE THOMAS GROUP
(352) 505-9597
9 in this area
59 Total Sales
Map
Source: Stellar MLS
MLS Number: GC372710
APN: 06860-192-046
- 10039 SW 44th Ln
- 4471 SW 101st Dr
- 4481 SW 101st Dr
- 4420 SW 103rd Ct
- 0 SW 103rd St
- 10032 SW 48th Place
- 4535 SW 105th Dr
- 4548 SW 97th Terrace
- 4606 SW 97th Terrace
- 4515 SW 97th Terrace
- 4626 SW 105th Dr
- 4630 SW 95th Terrace
- 10849 SW 40th Ln
- 10257 SW 37th Place
- 10000 SW 52nd Ave Unit 109
- 10000 SW 52nd Ave Unit J50
- 10000 SW 52nd Ave Unit 68
- 10000 SW 52nd Ave Unit 76
- 10000 SW 52nd Ave Unit 77
- 10000 SW 52nd Ave Unit 103
- 10115 SW 44th Ln
- 10105 SW 44th Ln
- 10125 SW 44th Ln
- 4412 SW 101st Dr
- 4432 SW 101st Dr
- 4432 SW 101 Dr
- 10118 SW 44th Ln
- 10118 SW 44th Ln Unit 19
- 10108 SW 44th Ln
- 10128 SW 44th Ln
- 4442 SW 101st Dr
- 10138 SW 44th Ln
- 10049 SW 44th Ln
- 4413 SW 102nd Dr
- 4401 SW 101st Dr
- 4452 SW 101st Dr
- 4411 SW 101st Dr
- 10046 SW 44th Ln
- 4421 SW 101st Dr
- 4411 SW 101 Dr
