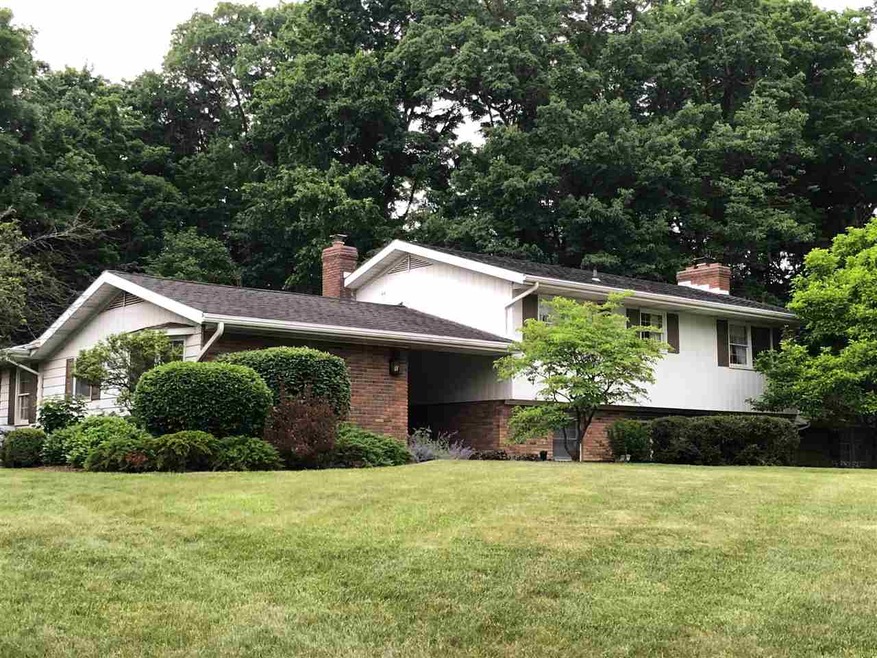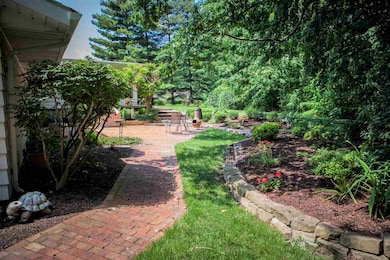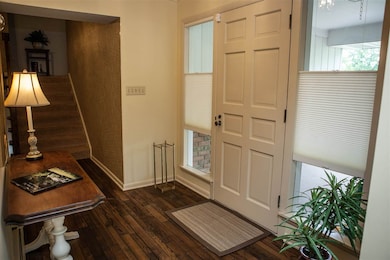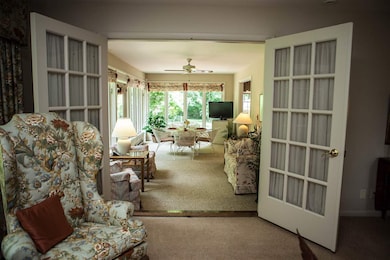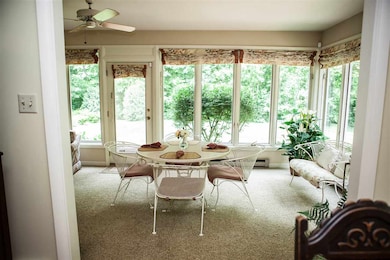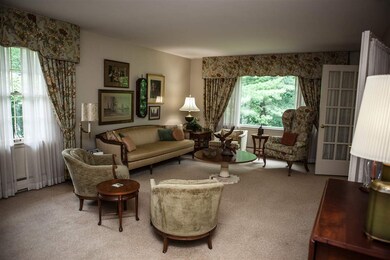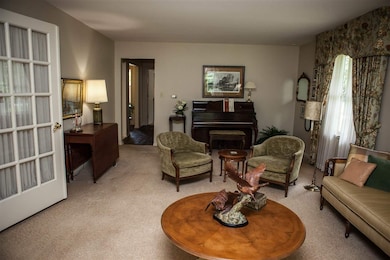
10116 Arbor Trail Fort Wayne, IN 46804
Southwest Fort Wayne NeighborhoodHighlights
- 1.16 Acre Lot
- Partially Wooded Lot
- 2 Car Attached Garage
- Summit Middle School Rated A-
- 1 Fireplace
- Forced Air Zoned Heating and Cooling System
About This Home
As of September 2023Immaculate one-owner home, custom-designed, beautifully unique and designed specifically for this gorgeous 1.16 acres lot! It's private and a good chunk of the woods in back are yours. All quality double-paned windows show off those private views, and they invite nature into the home. A wonderful place to entertain your guests: It has great flow through the formal living room, lovely 4-season room, dining room & kitchen, plus master suite; then a few steps down to the very large family room with gas fireplace that opens out to the brand-new brick patio and spacious back yard (Two "main" levels.) The kids (or you & your guests) can play all day in the 40x15 (!) lower level recreation room, where there is space for study, ping-pong, pool, AND lounging or watching TV, wet bar included. Wonderful big laundry room has an extra oven and a full bath - off the family room. Kitchen has LOTS of Grabill cabinets and counter space. Save on utilities with four separate heating zones (one for each level) and two A/C zones. The well-maintained boiler delivers an even heat with no dusty drafts. Lovely perennial plantings and the back yard backs to the woods on nearly all sides. Lots of extra driveway for guest parking or playing. Near WALKING TRAILS and easy access to Village of Coventry, Hospitals, and I69. In popular SWAC district and Forest Ridge subdivision. This well-loved home has many mid-century features; really a MUST SEE! This home shows so much love and pride; come enjoy it for yourself. The Chest Freezer in the basement stays with the home.
Last Agent to Sell the Property
Leslie Remenschneider
North Eastern Group Realty Listed on: 06/05/2018
Last Buyer's Agent
Leslie Remenschneider
North Eastern Group Realty Listed on: 06/05/2018
Home Details
Home Type
- Single Family
Est. Annual Taxes
- $2,213
Year Built
- Built in 1963
Lot Details
- 1.16 Acre Lot
- Lot Has A Rolling Slope
- Partially Wooded Lot
HOA Fees
- $8 Monthly HOA Fees
Parking
- 2 Car Attached Garage
- Off-Street Parking
Home Design
- Brick Exterior Construction
Interior Spaces
- Ceiling Fan
- 1 Fireplace
- Security System Leased
- Disposal
- Gas Dryer Hookup
Bedrooms and Bathrooms
- 4 Bedrooms
Partially Finished Basement
- 1 Bathroom in Basement
- 2 Bedrooms in Basement
Location
- Suburban Location
Schools
- Lafayette Meadow Elementary School
- Summit Middle School
- Homestead High School
Utilities
- Forced Air Zoned Heating and Cooling System
- Hot Water Heating System
- Heating System Uses Gas
Community Details
- Forest Ridge Estates Subdivision
Listing and Financial Details
- Assessor Parcel Number 02-11-27-402-005.000-075
Ownership History
Purchase Details
Home Financials for this Owner
Home Financials are based on the most recent Mortgage that was taken out on this home.Purchase Details
Home Financials for this Owner
Home Financials are based on the most recent Mortgage that was taken out on this home.Similar Homes in the area
Home Values in the Area
Average Home Value in this Area
Purchase History
| Date | Type | Sale Price | Title Company |
|---|---|---|---|
| Warranty Deed | $430,000 | Metropolitan Title Of In | |
| Warranty Deed | -- | Metropolitan Title Of In |
Mortgage History
| Date | Status | Loan Amount | Loan Type |
|---|---|---|---|
| Open | $280,000 | New Conventional | |
| Previous Owner | $100,000 | New Conventional |
Property History
| Date | Event | Price | Change | Sq Ft Price |
|---|---|---|---|---|
| 09/26/2023 09/26/23 | Sold | $430,000 | 0.0% | $109 / Sq Ft |
| 09/05/2023 09/05/23 | Price Changed | $429,900 | +72.0% | $109 / Sq Ft |
| 08/30/2023 08/30/23 | Pending | -- | -- | -- |
| 07/31/2023 07/31/23 | For Sale | $249,900 | -3.9% | $64 / Sq Ft |
| 10/31/2018 10/31/18 | Sold | $260,000 | -7.1% | $66 / Sq Ft |
| 09/24/2018 09/24/18 | Pending | -- | -- | -- |
| 09/08/2018 09/08/18 | Price Changed | $279,900 | -4.5% | $71 / Sq Ft |
| 07/31/2018 07/31/18 | Price Changed | $293,000 | -1.8% | $74 / Sq Ft |
| 06/05/2018 06/05/18 | For Sale | $298,500 | -- | $76 / Sq Ft |
Tax History Compared to Growth
Tax History
| Year | Tax Paid | Tax Assessment Tax Assessment Total Assessment is a certain percentage of the fair market value that is determined by local assessors to be the total taxable value of land and additions on the property. | Land | Improvement |
|---|---|---|---|---|
| 2024 | $4,046 | $383,900 | $62,700 | $321,200 |
| 2022 | $3,370 | $311,500 | $34,900 | $276,600 |
| 2021 | $2,703 | $257,700 | $34,900 | $222,800 |
| 2020 | $2,591 | $246,400 | $34,900 | $211,500 |
| 2019 | $2,493 | $236,500 | $34,900 | $201,600 |
| 2018 | $2,428 | $230,000 | $34,900 | $195,100 |
| 2017 | $2,213 | $208,900 | $34,900 | $174,000 |
| 2016 | $2,161 | $203,000 | $34,900 | $168,100 |
| 2014 | $2,144 | $202,900 | $34,900 | $168,000 |
| 2013 | $2,012 | $189,600 | $34,900 | $154,700 |
Agents Affiliated with this Home
-
Eric Smith

Seller's Agent in 2023
Eric Smith
Uptown Realty Group
(260) 515-5336
3 in this area
55 Total Sales
-
Tammy Fendt

Buyer's Agent in 2023
Tammy Fendt
Uptown Realty Group
(260) 409-2832
58 in this area
205 Total Sales
-
L
Seller's Agent in 2018
Leslie Remenschneider
North Eastern Group Realty
Map
Source: Indiana Regional MLS
MLS Number: 201823974
APN: 02-11-27-402-005.000-075
- 7001 Sweet Gum Ct
- 10530 Uncas Trail
- 9531 Ledge Wood Ct
- 9525 Ledge Wood Ct
- 6719 W Canal Pointe Ln
- 6620 W Canal Pointe Ln
- 9406 Camberwell Dr
- 6527 E Canal Pointe Ln
- 6811 Bittersweet Dells Ct
- 10909 Bittersweet Dells Ln
- 6211 Salford Ct
- 7136 Pine Lake Rd
- 9323 Manor Woods Rd
- 5620 Homestead Rd
- 6215 Shady Creek Ct
- 5220 Spartan Dr
- 11531 Brigadoon Ct
- 5002 Buffalo Ct
- 11710 Tweedsmuir Run
- 4904 Live Oak Ct
