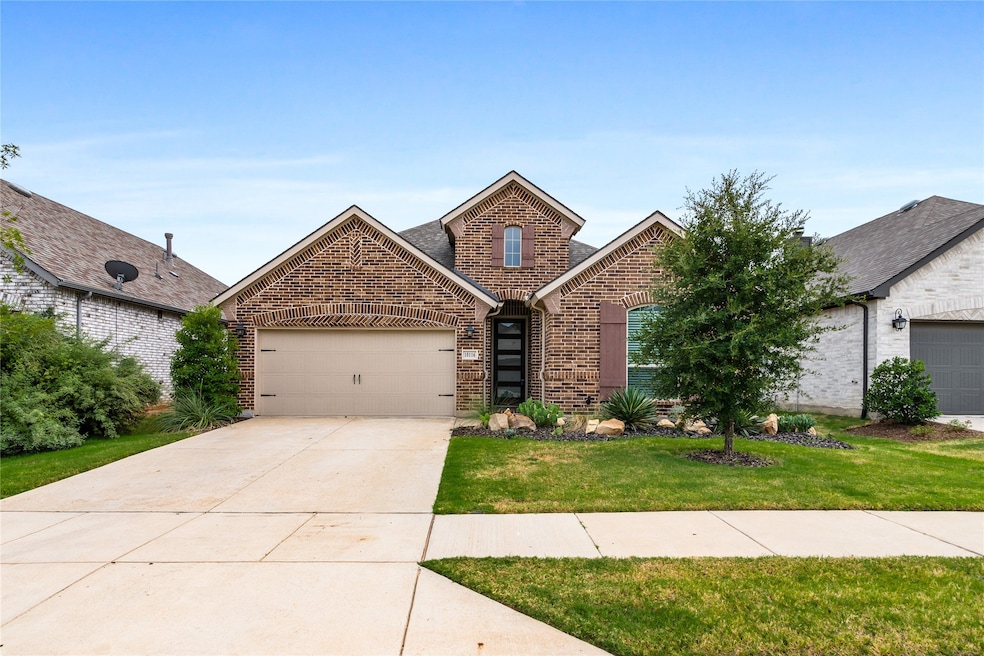
10116 Bitterroot Dr Little Elm, TX 75068
Estimated payment $3,152/month
Highlights
- Open Floorplan
- Granite Countertops
- 2 Car Attached Garage
- Traditional Architecture
- Covered Patio or Porch
- Eat-In Kitchen
About This Home
Welcome to 10116 Bitterroot Dr, where comfort meets adventure in the heart of the Wildridge community! This beautifully maintained home offers a versatile open layout with 3 bedrooms, a dedicated office, and a spacious kitchen that’s a dream for entertainers—complete with a large island, stainless steel appliances, and a gas cooktop ready for your favorite recipes.
The oversized primary suite is a true retreat, featuring a spa-inspired ensuite bath and an enormous walk-in closet with built-in shelving and storage galore. Step outside to relax under the covered patio, or make the backyard your own private oasis—it’s a blank canvas waiting for your creativity.
Live where every day feels like a getaway! Wildridge offers resort-style amenities including a community pool, splash pad, stocked fishing pond, canoe and kayak rentals, and direct access to scenic Lake Lewisville. This is more than a home—it’s a lifestyle!
Listing Agent
Better Homes & Gardens, Winans Brokerage Phone: 972-774-9888 License #0644152 Listed on: 08/27/2025

Co-Listing Agent
Better Homes & Gardens, Winans Brokerage Phone: 972-774-9888 License #0635028
Home Details
Home Type
- Single Family
Est. Annual Taxes
- $9,117
Year Built
- Built in 2019
Lot Details
- 6,011 Sq Ft Lot
- Water-Smart Landscaping
- Interior Lot
- Few Trees
- Back Yard
HOA Fees
- $108 Monthly HOA Fees
Parking
- 2 Car Attached Garage
- Garage Door Opener
Home Design
- Traditional Architecture
- Brick Exterior Construction
- Slab Foundation
- Composition Roof
Interior Spaces
- 2,077 Sq Ft Home
- 1-Story Property
- Open Floorplan
- Ceiling Fan
- ENERGY STAR Qualified Windows
- Ceramic Tile Flooring
- Fire and Smoke Detector
Kitchen
- Eat-In Kitchen
- Electric Oven
- Gas Cooktop
- Microwave
- Dishwasher
- Kitchen Island
- Granite Countertops
- Disposal
Bedrooms and Bathrooms
- 3 Bedrooms
- 2 Full Bathrooms
- Low Flow Plumbing Fixtures
Eco-Friendly Details
- Energy-Efficient Appliances
- Energy-Efficient HVAC
- Energy-Efficient Insulation
- Energy-Efficient Thermostat
- Ventilation
- Air Purifier
Outdoor Features
- Covered Patio or Porch
- Exterior Lighting
- Rain Gutters
Schools
- Oak Point Elementary School
- Little Elm High School
Utilities
- Central Heating and Cooling System
- Heating System Uses Natural Gas
- Underground Utilities
- Tankless Water Heater
- Gas Water Heater
- High Speed Internet
- Phone Available
- Cable TV Available
Community Details
- Association fees include all facilities, management
- Wildridge Association
- Wildridge Ph 3B Subdivision
Listing and Financial Details
- Legal Lot and Block 13 / F
- Assessor Parcel Number R724162
Map
Home Values in the Area
Average Home Value in this Area
Tax History
| Year | Tax Paid | Tax Assessment Tax Assessment Total Assessment is a certain percentage of the fair market value that is determined by local assessors to be the total taxable value of land and additions on the property. | Land | Improvement |
|---|---|---|---|---|
| 2025 | $9,117 | $448,105 | $105,197 | $342,908 |
| 2024 | $7,914 | $459,282 | $105,197 | $354,085 |
| 2023 | $9,412 | $467,829 | $105,197 | $362,632 |
| 2022 | $7,377 | $351,206 | $84,158 | $300,473 |
| 2021 | $7,285 | $319,278 | $72,736 | $246,542 |
| 2020 | $6,988 | $300,368 | $72,736 | $227,632 |
| 2019 | $1,766 | $72,736 | $72,736 | $0 |
| 2018 | $776 | $43,642 | $43,642 | $0 |
Property History
| Date | Event | Price | Change | Sq Ft Price |
|---|---|---|---|---|
| 08/27/2025 08/27/25 | For Sale | $419,900 | -20.0% | $202 / Sq Ft |
| 06/01/2022 06/01/22 | Sold | -- | -- | -- |
| 05/12/2022 05/12/22 | Pending | -- | -- | -- |
| 05/06/2022 05/06/22 | For Sale | $525,000 | +51.7% | $253 / Sq Ft |
| 01/29/2020 01/29/20 | Sold | -- | -- | -- |
| 01/12/2020 01/12/20 | Pending | -- | -- | -- |
| 12/06/2019 12/06/19 | For Sale | $345,983 | -- | $167 / Sq Ft |
Purchase History
| Date | Type | Sale Price | Title Company |
|---|---|---|---|
| Deed | -- | Chicago Title Company | |
| Special Warranty Deed | -- | Rtt |
Mortgage History
| Date | Status | Loan Amount | Loan Type |
|---|---|---|---|
| Open | $459,000 | New Conventional |
Similar Homes in Little Elm, TX
Source: North Texas Real Estate Information Systems (NTREIS)
MLS Number: 21025404
APN: R724162
- 3121 Pioneer Path
- 10029 Denali Dr
- 00000 Shahan Prairie Rd
- 0000 Shahan Prairie Rd
- 891 Shahan Prairie Rd
- 2805 Brazos Dr
- 2804 Brazos Dr
- 2912 Colorado Dr
- 3321 Sabine Dr
- 3308 Sabine Dr
- 9809 Trinity Dr
- 3400 Brazos Dr
- 9920 Pikes Peak Place
- 9804 Bitterroot Dr
- 9728 Bitterroot Dr
- 9800 Pikes Peak Place
- 2925 Frio Rd
- 9700 Denali Dr
- 2249 Valencia Dr
- 2233 Valencia Dr
- 2813 Comal Dr
- 9916 Bitterroot Dr
- 3621 Rio Grande Rd
- 9736 Grouse Ridge Ln
- 3805 Caddo Ln
- 549 Northwood Dr
- 922 Cove Trail
- 496 Northbrook Ave
- 9608 Sunset Ln
- 9821 Sycamore Dr Unit 98
- 9525 Sunset Ln
- 9508 Boulder Point Rd
- 3604-3606 Kayewood Dr Unit 3606
- 2116 Wyatt Way
- 1308 Goalie Dr
- 824 Birdie Dr
- 2333 Willow Garden Dr
- 1335 Goalie Dr
- 1320 Goalie Dr
- 1307 Provident Dr






