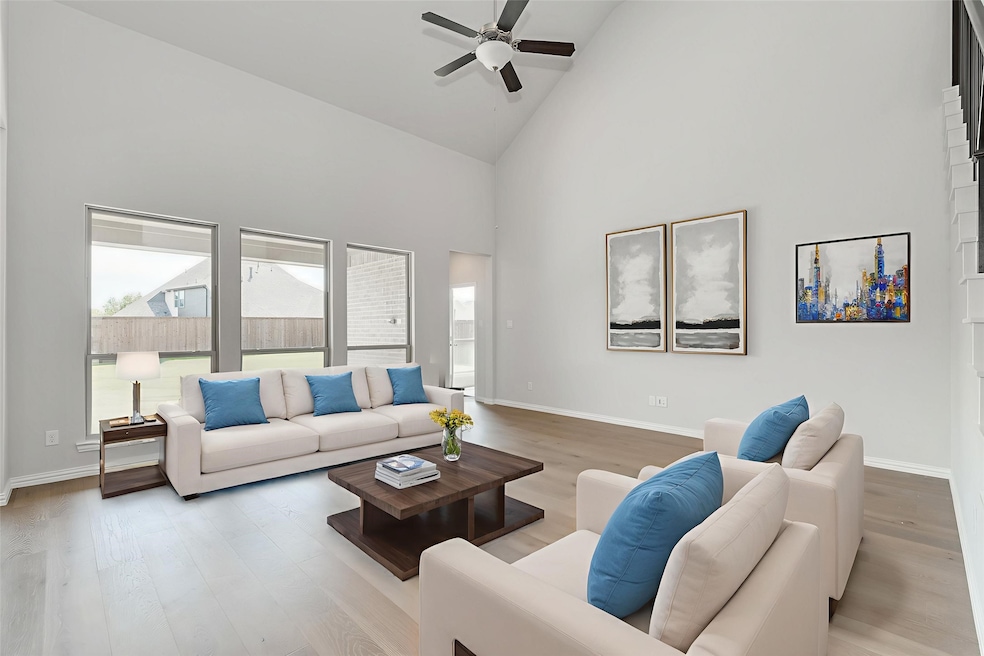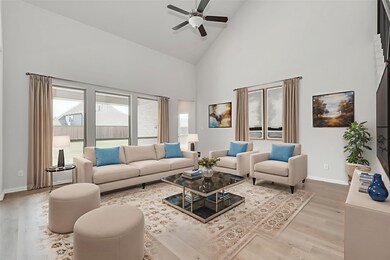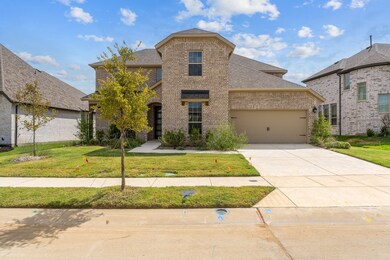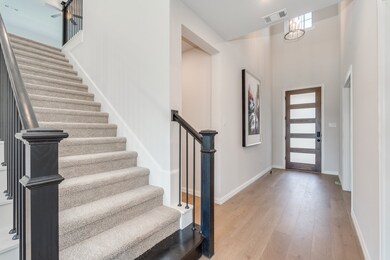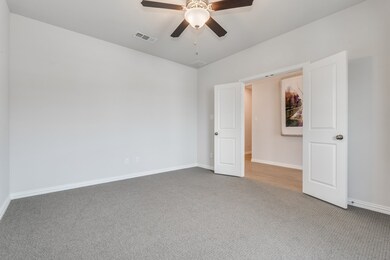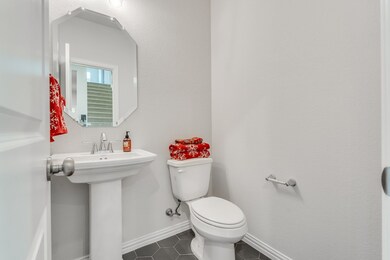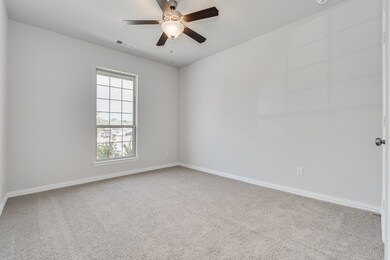9508 Boulder Point Rd Oak Point, TX 75068
Highlights
- New Construction
- A-Frame Home
- 2 Car Attached Garage
- Open Floorplan
- Wood Flooring
- Walk-In Closet
About This Home
Welcome to 9508 Boulder Point Rd, a stunning brand-new A-frame-style home in the sought after Wildridge community of Little Elm. This spacious two-story residence features 4 bedrooms, 3.5 baths, and over 3,100 sq ft of elegant living space. The open concept layout includes a bright living room, stylish dining area, and a gourmet kitchen equipped with a gas cooktop, built-in oven, large island, and walk-in pantry. The primary suite is located on the main floor for added privacy, featuring a spa-like bath and generous walk-in closet. Upstairs offers three additional bedrooms, a game room, and a media room perfect for family fun or entertaining guests. With upscale finishes like wood-look tile, plush carpeting, and designer touches throughout, this home blends comfort and luxury effortlessly. Situated on an 8,500+ sq ft lot, the home includes a 2-car garage plus covered carport parking, and is part of Denton ISD, zoned to excellent schools. Enjoy community amenities, nearby Lake Lewisville, and convenient access to parks and shopping. This move-in-ready home combines modern design, space, and location. Schedule your tour today!
Listing Agent
Tycoon Realty Group, LLC Brokerage Phone: 469-431-5085 License #0812284 Listed on: 07/22/2025
Open House Schedule
-
Saturday, July 26, 202511:30 am to 1:30 pm7/26/2025 11:30:00 AM +00:007/26/2025 1:30:00 PM +00:00Add to Calendar
Home Details
Home Type
- Single Family
Est. Annual Taxes
- $10,294
Year Built
- Built in 2022 | New Construction
HOA Fees
- $90 Monthly HOA Fees
Parking
- 2 Car Attached Garage
- 2 Carport Spaces
Home Design
- A-Frame Home
- Traditional Architecture
- Brick Exterior Construction
- Slab Foundation
- Frame Construction
- Composition Roof
- Concrete Siding
Interior Spaces
- 3,150 Sq Ft Home
- 2-Story Property
- Open Floorplan
- ENERGY STAR Qualified Windows
Kitchen
- Built-In Gas Range
- Microwave
- Dishwasher
- Kitchen Island
Flooring
- Wood
- Carpet
- Ceramic Tile
Bedrooms and Bathrooms
- 4 Bedrooms
- Walk-In Closet
Home Security
- Home Security System
- Carbon Monoxide Detectors
- Fire and Smoke Detector
Schools
- Providence Elementary School
- Ray Braswell High School
Utilities
- Cooling Available
- Central Heating
- High Speed Internet
- Cable TV Available
Additional Features
- Energy-Efficient Construction
- 8,538 Sq Ft Lot
Listing and Financial Details
- Residential Lease
- Property Available on 7/22/25
- Tenant pays for all utilities, electricity, gas, grounds care, trash collection, water
- 12 Month Lease Term
- Assessor Parcel Number 986547
Community Details
Overview
- Association fees include all facilities, ground maintenance
- Wildridge Association
- Wildridge Ph 1A Subdivision
Pet Policy
- No Pets Allowed
Map
Source: North Texas Real Estate Information Systems (NTREIS)
MLS Number: 21007819
APN: R986547
- 9613 Boulder Point Rd
- 9621 Boulder Point Rd
- 9624 Boulder Point Rd
- 9415 Royal Forest Dr
- 9704 Boulder Point Rd
- 4516 Egret Point
- 4304 Expedition Dr
- 9525 Sunset Ln
- 9517 Sunset Ln
- 9404 Sunset Ln
- 9305 Sunset Ln
- 4321 Minnow Cove Rd
- 4121 Crossroads Ct
- 9500 Leisure Pace Ln
- 4113 Crossroads Ct
- 9401 Surveyor Rd
- 4022 Windy Point Rd
- 4319 Windy Point Rd
- 9713 Excursion Dr
- 9521 Excursion Dr
- 9525 Sunset Ln
- 9608 Sunset Ln
- 9024 Winding Creek Dr
- 3121 Bell Flower Dr
- 9600 Acorn Ln
- 3128 Cottontail Dr
- 3612 Tioga
- 3621 Rio Grande Rd
- 3901 Caddo Ln
- 579 Lloyds Rd Unit 816A
- 579 Lloyds Rd Unit 1231B
- 579 Lloyds Rd Unit 931B
- 571 Lloyds Rd Unit 109A
- 571 Lloyds Rd Unit 613B
- 571 Lloyds Rd Unit 1281B
- 571 Lloyds Rd
- 9916 Bitterroot Dr
- 3310 Rio Grande Rd
- 3517 Iron Horse Dr
- 8813 Deadwood Ln
