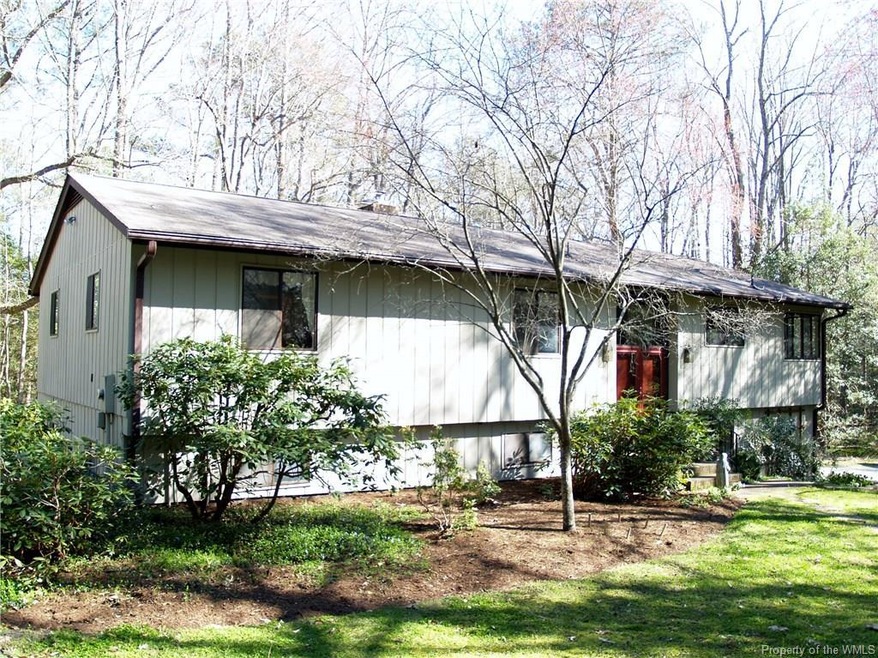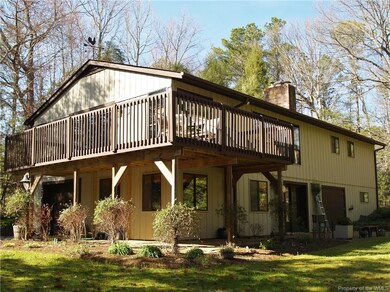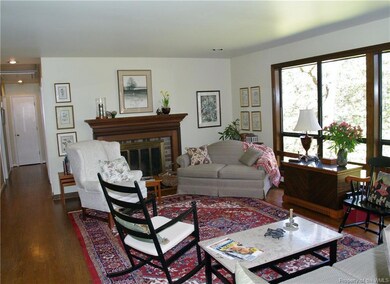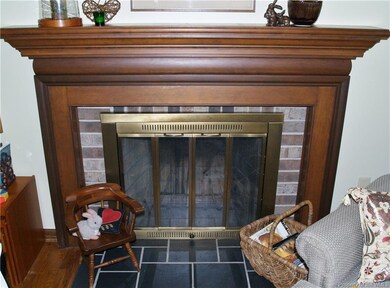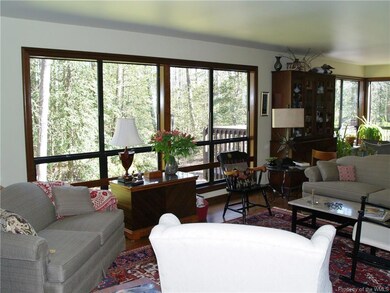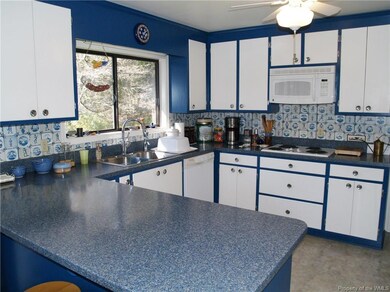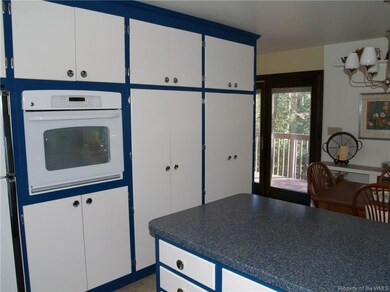
10116 Holly Forks Rd Toano, VA 23168
Stonehouse NeighborhoodEstimated Value: $361,000 - $518,000
Highlights
- 220 Feet of Waterfront
- In Ground Pool
- Deck
- Stonehouse Elementary School Rated A-
- 3.52 Acre Lot
- Pond
About This Home
As of June 2017Custom built for current owner in 1976, this immaculate home offers large window views of wooded privacy to the rear on a 3.5 acre site which includes part of a private pond in northern James City County. Located near the Stonehouse community, only 2 miles off I-64 Exit 227 in a rural, yet conveniently accessible area, approx. 12 miles northwest of Williamsburg, and about 35 miles east of Richmond. It features an in ground pool with a pergola, concrete patio, & fencing, which had a new liner installed in 2016. The Adjacent parcel , 3.4 acres Lot 1 Wiatt Sub. is owned by same parties and includes a 450 sq. ft. barn style cottage/guesthouse with a carport served by the same electrical service and connected to the well water on Lot 2. Lot 1, which also includes part of the pond and dam, can be purchased with 10116 (lot 2) for an additional $130,000.00, or if not, the well water line and electrical will be disconnected prior to/at closing. Lot 1 includes a septic system, front field with decorative fencing, a driveway, and wooded slope to the edge of the pond. It is not listed separately and is not available for sale prior to the sale of Lot 2, 10116 Holly Forks Rd.
Last Agent to Sell the Property
Francisco, Robinson & Assoc. License #0225002707 Listed on: 04/01/2017
Last Buyer's Agent
Rolf Kramer
Liz Moore & Associates-2 License #0225077098
Home Details
Home Type
- Single Family
Est. Annual Taxes
- $2,519
Year Built
- Built in 1976
Lot Details
- 3.52 Acre Lot
- Lot Dimensions are 690 x 220
- 220 Feet of Waterfront
- Decorative Fence
Home Design
- Split Foyer
- Fire Rated Drywall
- Composition Roof
- T111 Siding
Interior Spaces
- 2,102 Sq Ft Home
- 2-Story Property
- Central Vacuum
- 2 Fireplaces
- Wood Burning Fireplace
- Brick Fireplace
- Thermal Windows
- Window Screens
- Sliding Doors
- Dining Area
- Partially Finished Basement
- Walk-Out Basement
- Dryer Hookup
Kitchen
- Eat-In Kitchen
- Built-In Oven
- Electric Cooktop
- Microwave
- Dishwasher
- Solid Surface Countertops
Flooring
- Wood
- Carpet
- Tile
- Vinyl
Bedrooms and Bathrooms
- 3 Bedrooms
Attic
- Attic Floors
- Pull Down Stairs to Attic
Parking
- 2 Car Detached Garage
- Basement Garage
- Off-Street Parking
Pool
- In Ground Pool
- Above Ground Pool
- Fence Around Pool
Outdoor Features
- Pond
- Deck
Schools
- Stonehouse Elementary School
- Warhill High School
Utilities
- Central Air
- Heat Pump System
- Geothermal Heating and Cooling
- Generator Hookup
- Well
- Electric Water Heater
- Conventional Septic
Listing and Financial Details
- Assessor Parcel Number 04-2-01-0-0005
Ownership History
Purchase Details
Home Financials for this Owner
Home Financials are based on the most recent Mortgage that was taken out on this home.Similar Homes in Toano, VA
Home Values in the Area
Average Home Value in this Area
Purchase History
| Date | Buyer | Sale Price | Title Company |
|---|---|---|---|
| Martin Andrew B | $365,000 | Lytle Title & Escrow Llc |
Mortgage History
| Date | Status | Borrower | Loan Amount |
|---|---|---|---|
| Open | Martin Andrew B | $313,500 | |
| Closed | Martin Andrew B | $328,500 | |
| Previous Owner | Smith Gary A | $270,000 |
Property History
| Date | Event | Price | Change | Sq Ft Price |
|---|---|---|---|---|
| 06/16/2017 06/16/17 | Sold | $365,000 | -1.1% | $174 / Sq Ft |
| 04/05/2017 04/05/17 | Pending | -- | -- | -- |
| 04/01/2017 04/01/17 | For Sale | $369,000 | -- | $176 / Sq Ft |
Tax History Compared to Growth
Tax History
| Year | Tax Paid | Tax Assessment Tax Assessment Total Assessment is a certain percentage of the fair market value that is determined by local assessors to be the total taxable value of land and additions on the property. | Land | Improvement |
|---|---|---|---|---|
| 2024 | $2,948 | $345,100 | $117,300 | $227,800 |
| 2023 | $2,948 | $355,200 | $117,300 | $237,900 |
| 2022 | $2,948 | $355,200 | $117,300 | $237,900 |
| 2021 | $2,712 | $322,900 | $106,600 | $216,300 |
| 2020 | $2,712 | $322,900 | $106,600 | $216,300 |
| 2019 | $2,712 | $322,900 | $106,600 | $216,300 |
| 2018 | $2,712 | $322,900 | $106,600 | $216,300 |
| 2017 | $2,519 | $299,900 | $106,600 | $193,300 |
| 2016 | $2,519 | $299,900 | $106,600 | $193,300 |
| 2015 | -- | $299,900 | $106,600 | $193,300 |
| 2014 | -- | $299,900 | $106,600 | $193,300 |
Agents Affiliated with this Home
-
Paul Robinson

Seller's Agent in 2017
Paul Robinson
Francisco, Robinson & Assoc.
(804) 512-9718
9 in this area
106 Total Sales
-

Buyer's Agent in 2017
Rolf Kramer
Liz Moore & Associates-2
Map
Source: Williamsburg Multiple Listing Service
MLS Number: 1711615
APN: 04-2 01-0-0005
- 9925 Mountain Berry Ct
- 3069 Ridge Dr
- 3068 Ridge Dr
- 3056 Ridge Dr
- 3139 Cider House Rd
- 18440 New Kent Hwy
- 3110 Cider House Rd
- 3164 Ridge Dr
- 9808 Turning Leaf Dr
- 3009 Ridge Dr
- 9035 Planters Crossing
- 3058 Cider House Rd
- 3046 Cider House Rd
- 3615 Splitwood Rd
- 9904 E Cork Rd
- 9919 E Cork Rd
- 9362 Imagination Ave
- 10116 Holly Forks Rd
- 10124 Holly Forks Rd
- 10108 Holly Forks Rd
- 10128 Squires Way
- 10132 Squires Way
- 10124 Squires Way
- 10092 Holly Forks Rd
- 10200 Holly Forks Rd
- 10136 Squires Way
- 10120 Squires Way
- 2401 W Miller Rd
- 10140 Squires Way
- 10116 Squires Way
- 2405 W Miller Rd
- 10088 Holly Forks Rd
- 10112 Squires Way
- 2331 Plowman Dr
- 2409 W Miller Rd
- 10129 Squires Way
- 10148 Squires Way
