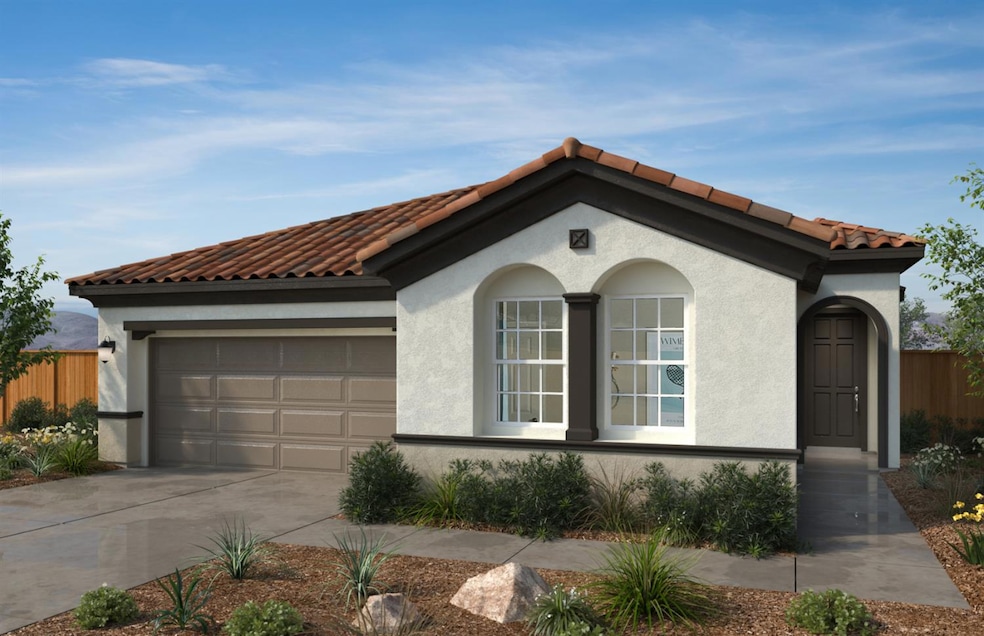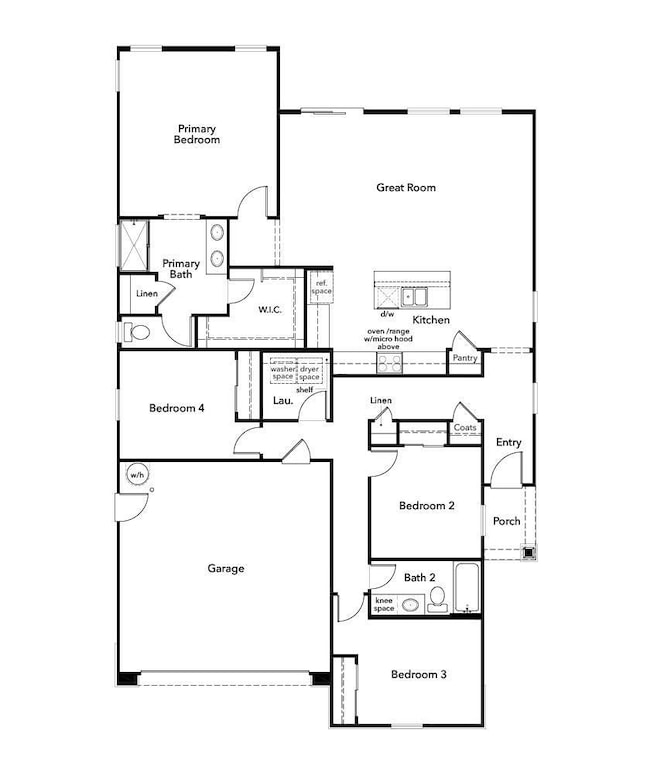NEW CONSTRUCTION
$12K PRICE DROP
10116 Ludmila Way Elk Grove, CA 95757
South West Elk Grove NeighborhoodEstimated payment $3,626/month
4
Beds
2
Baths
1,824
Sq Ft
$340
Price per Sq Ft
Highlights
- ENERGY STAR Certified Homes
- Home Energy Rating Service (HERS) Rated Property
- Great Room
- Zehnder Ranch Elementary Rated A
- Contemporary Architecture
- Quartz Countertops
About This Home
Rosewood at The Grove Homesite 2 This stunning 4bedroom 2bathroom single-story home showcases an open floor plan with luxury vinyl plank flooring and a spacious great room. The kitchen boasts white cabinets, an island, quartz countertops, pantry and stainless-steel appliances. Relax in the primary suite, which features a walk-in closet and connecting bath.
Listing Agent
KB HOME Sales-Northern California Inc License #01035962 Listed on: 09/24/2025
Home Details
Home Type
- Single Family
Est. Annual Taxes
- $4,294
Lot Details
- 4,733 Sq Ft Lot
- Back Yard Fenced
- Landscaped
Parking
- 2 Car Attached Garage
- Garage Door Opener
Home Design
- Home Under Construction
- Contemporary Architecture
- Concrete Foundation
- Slab Foundation
- Tile Roof
- Concrete Perimeter Foundation
- Stucco
Interior Spaces
- 1,824 Sq Ft Home
- 1-Story Property
- Great Room
- Family Room
- Combination Dining and Living Room
- Laundry in unit
Kitchen
- Walk-In Pantry
- Free-Standing Electric Range
- Plumbed For Ice Maker
- Dishwasher
- Kitchen Island
- Quartz Countertops
- Disposal
Flooring
- Carpet
- Vinyl
Bedrooms and Bathrooms
- 4 Bedrooms
- Walk-In Closet
- 2 Full Bathrooms
- Secondary Bathroom Double Sinks
- Bathtub with Shower
Home Security
- Carbon Monoxide Detectors
- Fire and Smoke Detector
Eco-Friendly Details
- Home Energy Rating Service (HERS) Rated Property
- ENERGY STAR Certified Homes
Utilities
- Central Heating and Cooling System
- 220 Volts
- Electric Water Heater
Listing and Financial Details
- Home warranty included in the sale of the property
- Assessor Parcel Number 132-3090-002-0000
Community Details
Overview
- No Home Owners Association
- Built by KB Home
- Highland Subdivision, 1824 C Floorplan
Security
- Building Fire Alarm
Map
Create a Home Valuation Report for This Property
The Home Valuation Report is an in-depth analysis detailing your home's value as well as a comparison with similar homes in the area
Home Values in the Area
Average Home Value in this Area
Tax History
| Year | Tax Paid | Tax Assessment Tax Assessment Total Assessment is a certain percentage of the fair market value that is determined by local assessors to be the total taxable value of land and additions on the property. | Land | Improvement |
|---|---|---|---|---|
| 2025 | $4,294 | $118,028 | $118,028 | -- |
| 2024 | $4,294 | $115,714 | $115,714 | -- |
Source: Public Records
Property History
| Date | Event | Price | List to Sale | Price per Sq Ft |
|---|---|---|---|---|
| 11/12/2025 11/12/25 | Price Changed | $619,990 | -1.9% | $340 / Sq Ft |
| 10/11/2025 10/11/25 | For Sale | $632,080 | -- | $347 / Sq Ft |
Source: MetroList
Source: MetroList
MLS Number: 225125052
APN: 132-3090-002
Nearby Homes
- 10120 Yanna Way
- 10092 Avocado Way
- 8388 Canary Pine Way
- 8425 Marisol Way
- 10275 Garmont Way
- 10271 Garmont Way
- 10167 Ramy Cir
- 10169 Zane Way
- 10296 Garmont Way
- 10288 Garmont Way
- 8269 Morning Star Way
- 10189 N Solvita Way
- 10105 Al Meraz Dr
- 8264 Morning Star Way
- Plan 2435 Modeled at The Grove - Fairfax
- Plan 3061 Modeled at The Grove - Hayworth
- Plan 2713 Modeled at The Grove - Fairfax
- Plan 2551 at The Grove - Hayworth
- Plan 2168 at The Grove - Fairfax
- 8260 Morning Star Way
- 10365 Bayson Way
- 10374 Bayson Way
- 10178 Ashlar Dr
- 8222 Ocho Way
- 10149 Bruceville Rd
- 8088 Monterey Pebble Way
- 8617 Lodestone Cir
- 8809 Polka Way
- 10439 Barrena Loop
- 10502 Beso Ct
- 10500 Beso Ct
- 7305 Beso Ct
- 10498 Beso Ct
- 7310 Beso Ct
- 7313 Viva Ct
- 10497 Beso Ct
- 7311 Viva Ct
- 10490 Viva Ct
- 7309 Viva Ct
- 7307 Viva Ct


